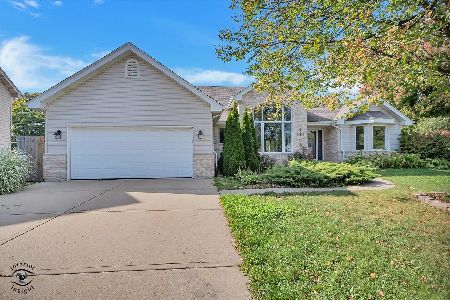3204 Apache Drive, New Lenox, Illinois 60451
$475,000
|
Sold
|
|
| Status: | Closed |
| Sqft: | 2,400 |
| Cost/Sqft: | $208 |
| Beds: | 4 |
| Baths: | 4 |
| Year Built: | 2000 |
| Property Taxes: | $6,341 |
| Days On Market: | 220 |
| Lot Size: | 0,21 |
Description
Welcome to this beautifully maintained 4-bedroom, 4-bath home in desirable Thunder Ridge, located within the sought-after Lincoln-Way West High School district. Boasting 3,000 square feet of living space, this two-story home features a full finished walkout basement that opens to a serene backyard and pond view. Hardwood floors flow through much of the main level, where you'll find a formal living and dining room, a spacious family room with a cozy gas fireplace, and a full bath with nearby laundry. The updated eat-in kitchen (2021) showcases quartz countertops, stainless steel appliances, tile backsplash, island, recessed lighting, and a pantry closet-perfect for both everyday meals and entertaining. Step through the new sliding glass door (2021) to the deck overlooking the tranquil pond, with a patio below for additional outdoor enjoyment. Upstairs, a split hardwood staircase leads to four generously sized bedrooms, including a luxurious master suite with tray ceilings, a large walk-in closet, and a private bath featuring a whirlpool tub, separate shower, and double sinks. The basement offers 9' ceilings, a large rec room, play area, full bath, and abundant storage. Major updates include a new roof (2018), furnace and A/C (2019), hot water heater (2020), main level bath (2020), redone deck (2019), and fresh paint throughout by CertaPro. This home combines thoughtful upgrades, spacious design, and scenic views in a truly move-in ready package.
Property Specifics
| Single Family | |
| — | |
| — | |
| 2000 | |
| — | |
| — | |
| Yes | |
| 0.21 |
| Will | |
| Thunder Ridge | |
| 0 / Not Applicable | |
| — | |
| — | |
| — | |
| 12399995 | |
| 1508081050230000 |
Nearby Schools
| NAME: | DISTRICT: | DISTANCE: | |
|---|---|---|---|
|
High School
Lincoln-way West High School |
210 | Not in DB | |
Property History
| DATE: | EVENT: | PRICE: | SOURCE: |
|---|---|---|---|
| 11 Aug, 2025 | Sold | $475,000 | MRED MLS |
| 12 Jul, 2025 | Under contract | $499,808 | MRED MLS |
| 27 Jun, 2025 | Listed for sale | $499,808 | MRED MLS |
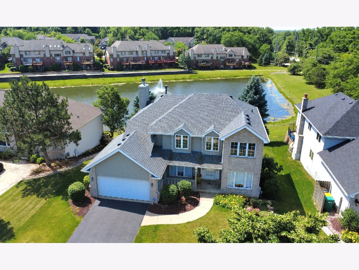
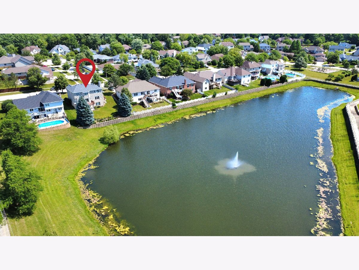
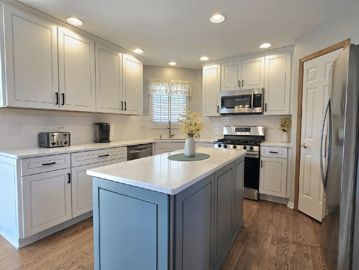
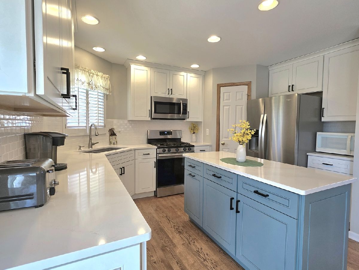
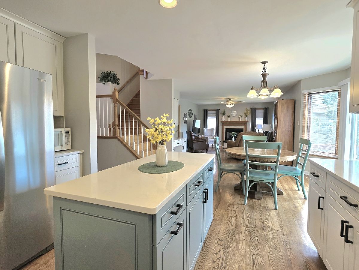
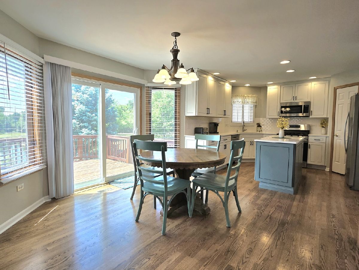
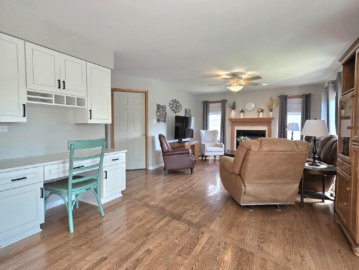
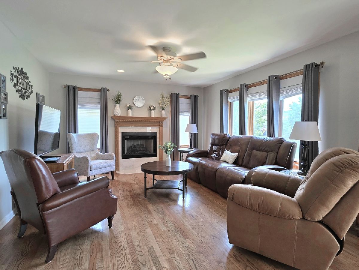
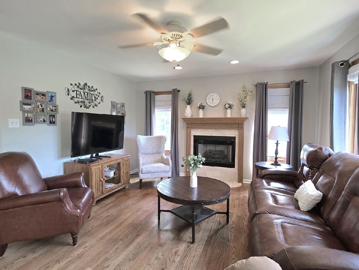
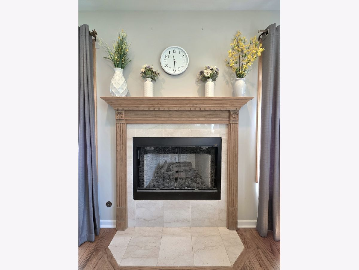
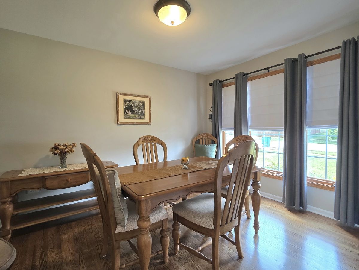
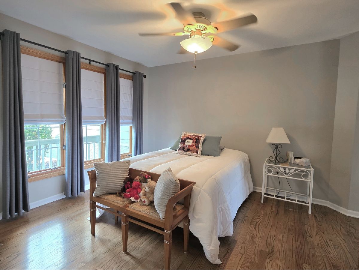
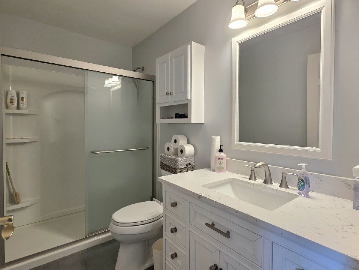
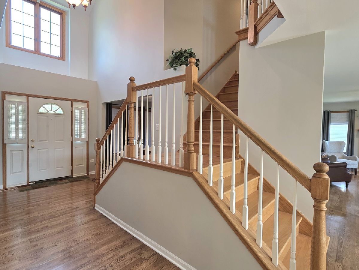
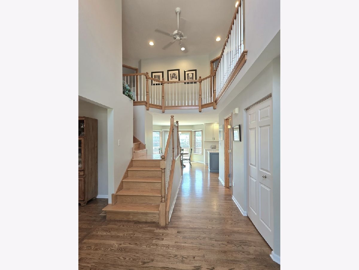
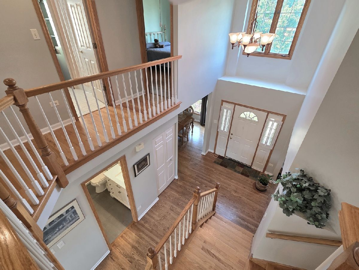
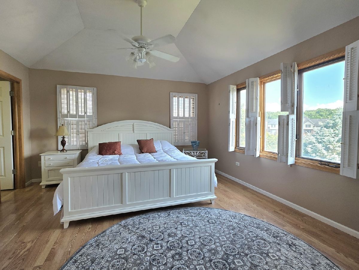
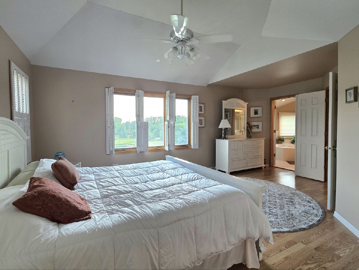
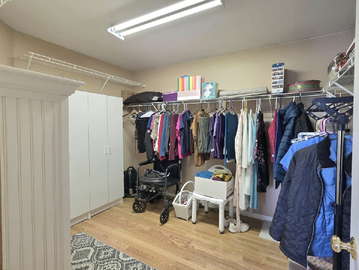
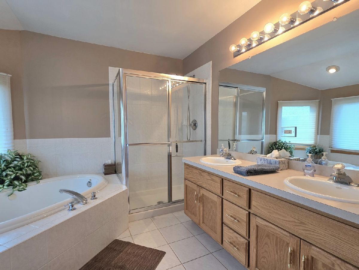
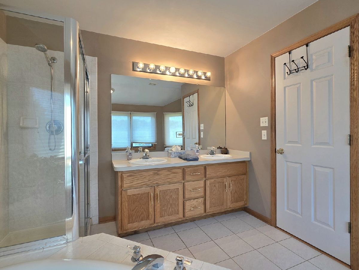
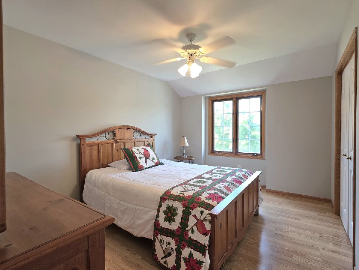
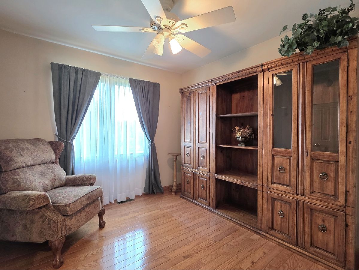
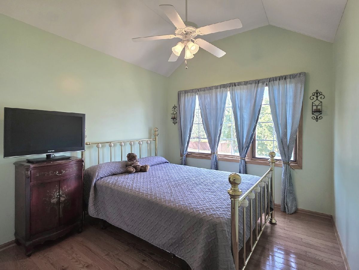
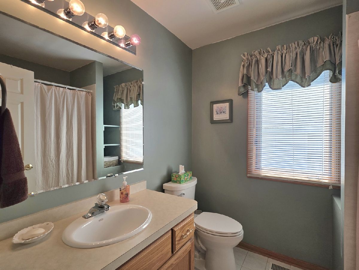
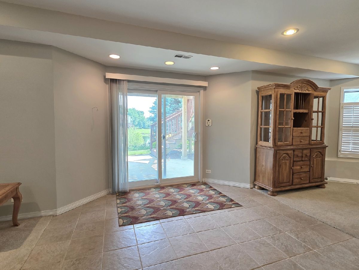
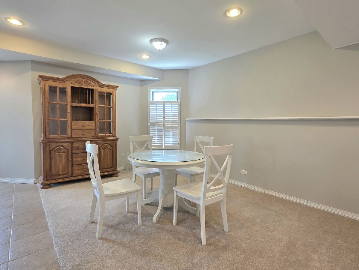
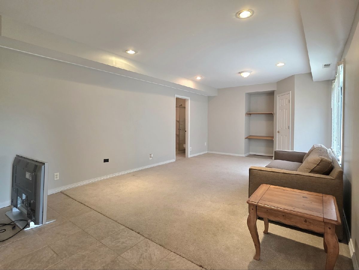
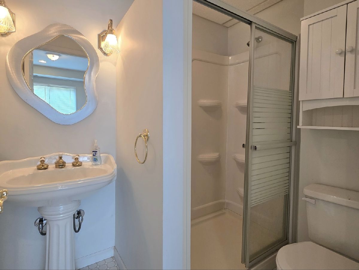
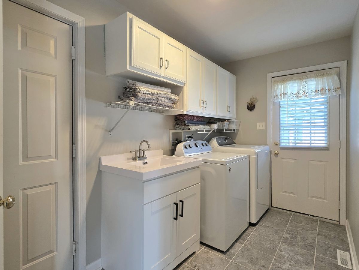
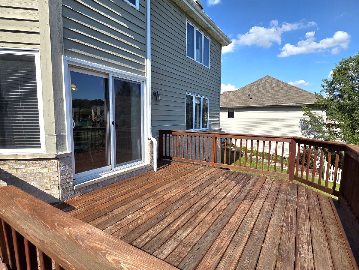
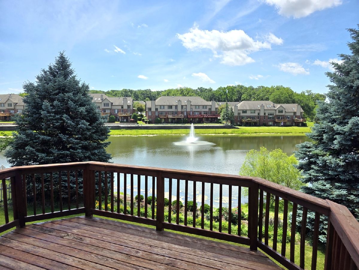
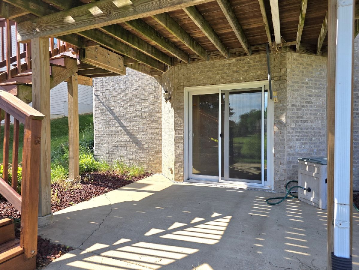
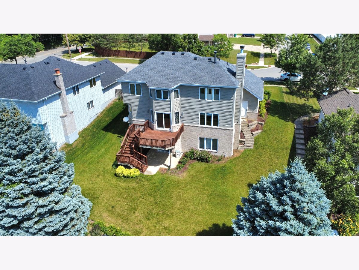
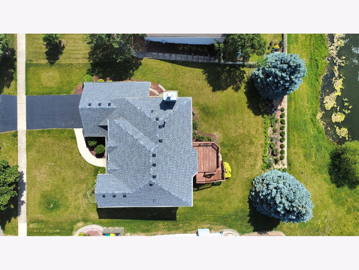
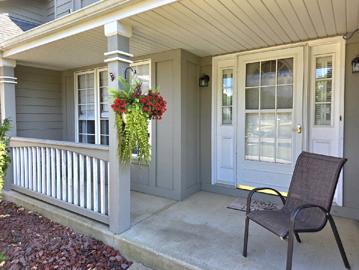
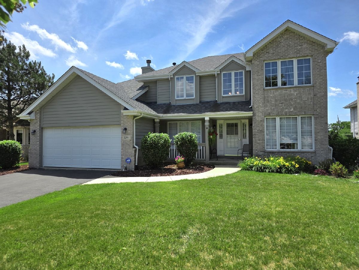
Room Specifics
Total Bedrooms: 4
Bedrooms Above Ground: 4
Bedrooms Below Ground: 0
Dimensions: —
Floor Type: —
Dimensions: —
Floor Type: —
Dimensions: —
Floor Type: —
Full Bathrooms: 4
Bathroom Amenities: Whirlpool,Separate Shower,Double Sink
Bathroom in Basement: 1
Rooms: —
Basement Description: —
Other Specifics
| 2 | |
| — | |
| — | |
| — | |
| — | |
| 9335 | |
| — | |
| — | |
| — | |
| — | |
| Not in DB | |
| — | |
| — | |
| — | |
| — |
Tax History
| Year | Property Taxes |
|---|---|
| 2025 | $6,341 |
Contact Agent
Nearby Similar Homes
Nearby Sold Comparables
Contact Agent
Listing Provided By
Century 21 Kroll Realty




