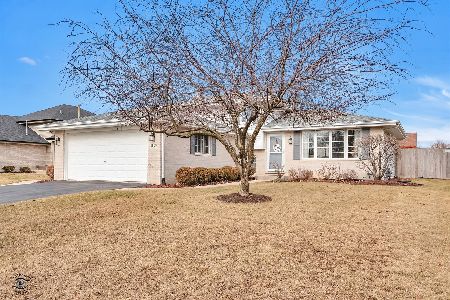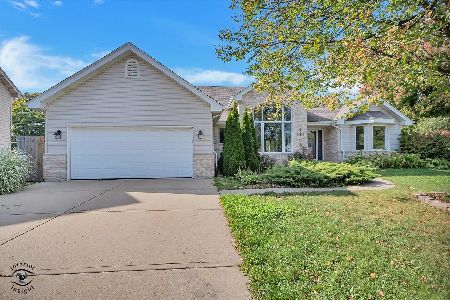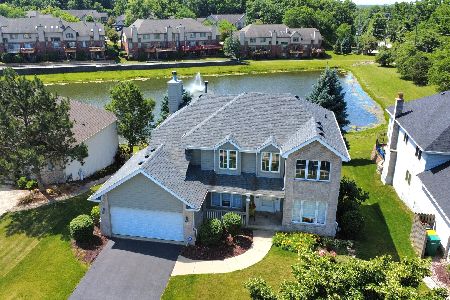513 Pueblo Drive, New Lenox, Illinois 60451
$263,000
|
Sold
|
|
| Status: | Closed |
| Sqft: | 2,400 |
| Cost/Sqft: | $108 |
| Beds: | 3 |
| Baths: | 3 |
| Year Built: | 2001 |
| Property Taxes: | $8,024 |
| Days On Market: | 2680 |
| Lot Size: | 0,25 |
Description
Take the 3D Tour of this wonderful ranch home, or better yet, make an appointment to see it today. This 4 bedroom, 3 bath home offers vaulted ceilings, open floor plan, and hardwood floors throughout. Eat-in Kitchen features granite counters, glass backsplash, newer appliances, eat-at counter, and exits to patio with retractable awning and fenced yard with shed. Master Bedroom boasts tray ceiling, oversized ensuite, and walk-in closet. Finished Basement features large rec room, full bath, and 4th bedroom. No HOA. Conveniently located near schools, parks, forest preserve, Woodruff Golf Course, conservatory, shopping, dining, interstate, and Metra/Amtrak station.
Property Specifics
| Single Family | |
| — | |
| Ranch | |
| 2001 | |
| Full | |
| — | |
| No | |
| 0.25 |
| Will | |
| Thunder Ridge | |
| 0 / Not Applicable | |
| None | |
| Public | |
| Public Sewer | |
| 10100962 | |
| 1508081040130000 |
Nearby Schools
| NAME: | DISTRICT: | DISTANCE: | |
|---|---|---|---|
|
Middle School
Oster-oakview Middle School |
122 | Not in DB | |
|
High School
Lincoln-way West High School |
210 | Not in DB | |
Property History
| DATE: | EVENT: | PRICE: | SOURCE: |
|---|---|---|---|
| 28 Dec, 2018 | Sold | $263,000 | MRED MLS |
| 4 Dec, 2018 | Under contract | $260,000 | MRED MLS |
| — | Last price change | $300,000 | MRED MLS |
| 2 Oct, 2018 | Listed for sale | $315,000 | MRED MLS |
| 19 Nov, 2025 | Sold | $420,000 | MRED MLS |
| 18 Oct, 2025 | Under contract | $399,900 | MRED MLS |
| 13 Oct, 2025 | Listed for sale | $399,900 | MRED MLS |
Room Specifics
Total Bedrooms: 4
Bedrooms Above Ground: 3
Bedrooms Below Ground: 1
Dimensions: —
Floor Type: Hardwood
Dimensions: —
Floor Type: Hardwood
Dimensions: —
Floor Type: Carpet
Full Bathrooms: 3
Bathroom Amenities: Separate Shower,Double Sink,Soaking Tub
Bathroom in Basement: 1
Rooms: Recreation Room,Game Room
Basement Description: Finished
Other Specifics
| 2 | |
| Concrete Perimeter | |
| Concrete | |
| Patio | |
| Fenced Yard | |
| 95X124X150X70 | |
| Unfinished | |
| Full | |
| Vaulted/Cathedral Ceilings, Hardwood Floors, First Floor Bedroom, First Floor Laundry, First Floor Full Bath | |
| Range, Microwave, Dishwasher, Refrigerator, Washer, Dryer, Disposal | |
| Not in DB | |
| Sidewalks, Street Lights, Street Paved | |
| — | |
| — | |
| Gas Log |
Tax History
| Year | Property Taxes |
|---|---|
| 2018 | $8,024 |
Contact Agent
Nearby Similar Homes
Nearby Sold Comparables
Contact Agent
Listing Provided By
Keller Williams Infinity









