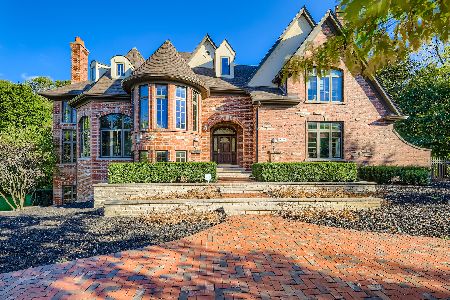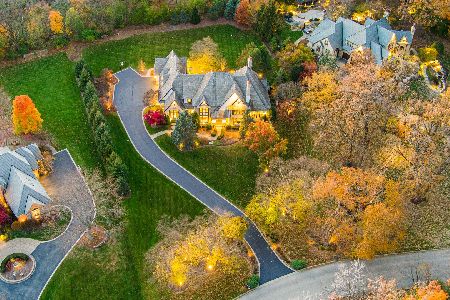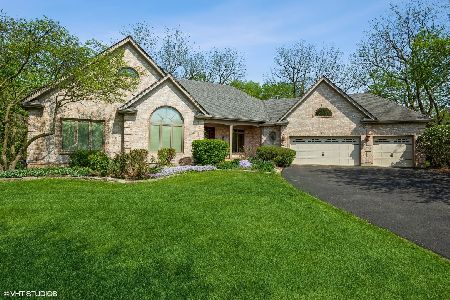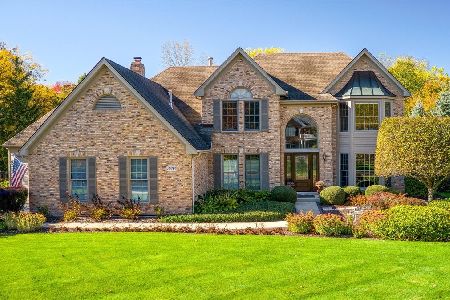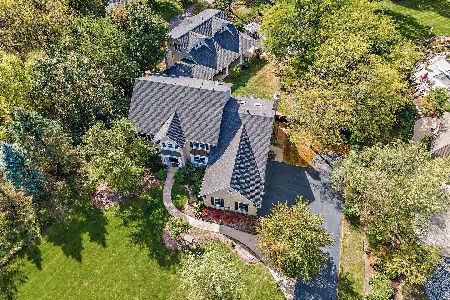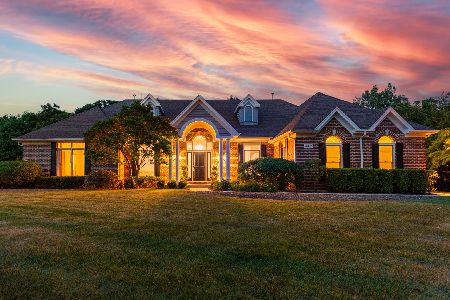3204 Greenwood Lane, St Charles, Illinois 60175
$534,000
|
Sold
|
|
| Status: | Closed |
| Sqft: | 3,415 |
| Cost/Sqft: | $164 |
| Beds: | 4 |
| Baths: | 4 |
| Year Built: | 1994 |
| Property Taxes: | $13,874 |
| Days On Market: | 2511 |
| Lot Size: | 0,87 |
Description
Beautiful brick home in Red Gate on a spectacular wooded .8 acre lot with over 4400 SF of finished living space! Fantastic family room with masonry fireplace, vaulted ceiling, skylights and wall of windows overlooks the scenic back yard! Big kitchen with brand new quartz counter tops, new stainless steel appliances, Birch cabinets, center island and pantry! Dining room opens to charming screened in porch! First floor den with built-in bookcases. Master bedroom has a stunning new master bath! Three private bedrooms. Finished English basement with bar, rec room, bedroom, full bath, and big storage room. Kitchen and screened porch open to a two-tiered deck with great space for entertaining! Enjoy hanging out around a fire in the brick fire pit! Wooded lot provides privacy. Additional updates: furnaces 2015, water heaters 2017, roof 2012, driveway 2014, exterior paint 2017, carpet 2016, light fixtures and brushed nickel hardware 2019. Lovingly maintained home! City sewer and water!
Property Specifics
| Single Family | |
| — | |
| Traditional | |
| 1994 | |
| Full,English | |
| — | |
| No | |
| 0.87 |
| Kane | |
| Red Gate | |
| 0 / Not Applicable | |
| None | |
| Public | |
| Public Sewer | |
| 10297317 | |
| 0916455006 |
Nearby Schools
| NAME: | DISTRICT: | DISTANCE: | |
|---|---|---|---|
|
Grade School
Wild Rose Elementary School |
303 | — | |
|
Middle School
Wredling Middle School |
303 | Not in DB | |
|
High School
St Charles North High School |
303 | Not in DB | |
Property History
| DATE: | EVENT: | PRICE: | SOURCE: |
|---|---|---|---|
| 7 May, 2019 | Sold | $534,000 | MRED MLS |
| 17 Mar, 2019 | Under contract | $559,000 | MRED MLS |
| 5 Mar, 2019 | Listed for sale | $559,000 | MRED MLS |
Room Specifics
Total Bedrooms: 5
Bedrooms Above Ground: 4
Bedrooms Below Ground: 1
Dimensions: —
Floor Type: Carpet
Dimensions: —
Floor Type: Carpet
Dimensions: —
Floor Type: Carpet
Dimensions: —
Floor Type: —
Full Bathrooms: 4
Bathroom Amenities: Separate Shower,Double Shower,Soaking Tub
Bathroom in Basement: 1
Rooms: Bedroom 5,Breakfast Room,Den,Recreation Room,Screened Porch
Basement Description: Finished
Other Specifics
| 3 | |
| Concrete Perimeter | |
| Asphalt | |
| Deck, Porch Screened, Brick Paver Patio, Storms/Screens | |
| Wooded | |
| 254X215X179X134 | |
| — | |
| Full | |
| Vaulted/Cathedral Ceilings, Skylight(s), Bar-Wet, Hardwood Floors, First Floor Laundry, Walk-In Closet(s) | |
| Double Oven, Microwave, Dishwasher, Refrigerator, Bar Fridge, Washer, Dryer, Stainless Steel Appliance(s), Cooktop | |
| Not in DB | |
| — | |
| — | |
| — | |
| Gas Log |
Tax History
| Year | Property Taxes |
|---|---|
| 2019 | $13,874 |
Contact Agent
Nearby Similar Homes
Nearby Sold Comparables
Contact Agent
Listing Provided By
Baird & Warner - Geneva


