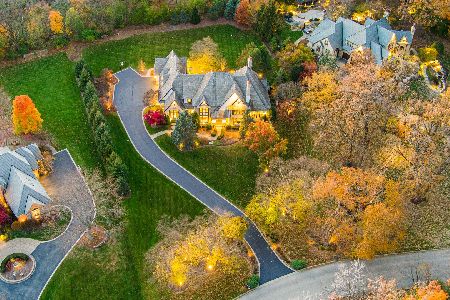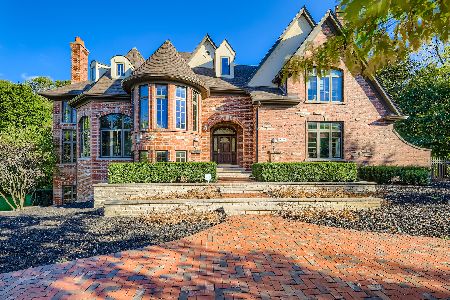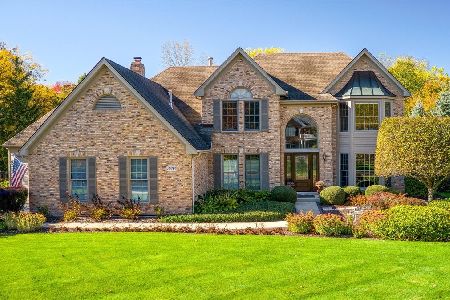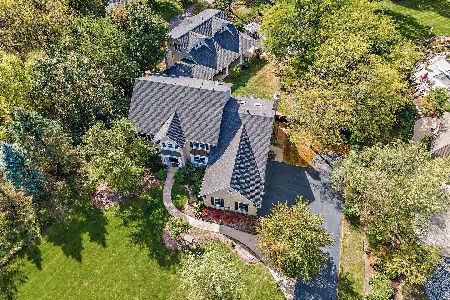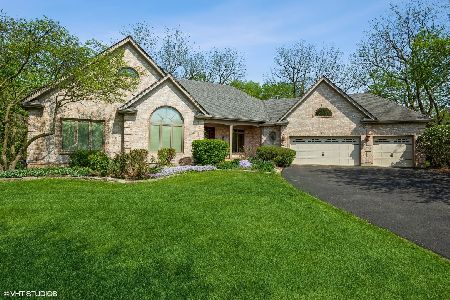3205 Greenwood Lane, St Charles, Illinois 60175
$485,000
|
Sold
|
|
| Status: | Closed |
| Sqft: | 3,203 |
| Cost/Sqft: | $156 |
| Beds: | 5 |
| Baths: | 3 |
| Year Built: | 1994 |
| Property Taxes: | $12,756 |
| Days On Market: | 2475 |
| Lot Size: | 0,85 |
Description
Welcome to this incredible home on one of the largest and flattest lots in Red Gate! Chef's dream kitchen with island, abundant cabinetry & eating area. Stunning screened-in porch offering views of your beautifully landscaped & private yard! Spacious FR w/vaulted ceiling, skylights, brick surround FP w/mantle & wet bar! 1st fl. bdrm or den! Expansive, serene master suite featuring vaulted ceiling and ultra-lux master bath. Relaxing garden room off the master bath w/skylight & slate flooring! Large walk-in closet w/custom shelving. Additional bdrms & updated hall bath w/skylight complete this 2nd level! All bdrms w/hrdwd flrs. Finished basement perfect for creating fun family memories with game room, rec room & bonus space plus ample storage! Striking yard w/2-tiered deck, pergola, mature trees & firepit! Fabulous location... invisible fence, walk to St. Charles North HS, easy access to bike trails & downtown. Newer roof, skylights, furnace, AC, sump pump & hot water heater. 10+!
Property Specifics
| Single Family | |
| — | |
| — | |
| 1994 | |
| Full | |
| — | |
| No | |
| 0.85 |
| Kane | |
| Red Gate | |
| 0 / Not Applicable | |
| None | |
| Public | |
| Public Sewer | |
| 10339948 | |
| 0916453006 |
Nearby Schools
| NAME: | DISTRICT: | DISTANCE: | |
|---|---|---|---|
|
Grade School
Wild Rose Elementary School |
303 | — | |
|
Middle School
Haines Middle School |
303 | Not in DB | |
|
High School
St Charles North High School |
303 | Not in DB | |
Property History
| DATE: | EVENT: | PRICE: | SOURCE: |
|---|---|---|---|
| 18 Jun, 2019 | Sold | $485,000 | MRED MLS |
| 29 May, 2019 | Under contract | $499,000 | MRED MLS |
| — | Last price change | $525,000 | MRED MLS |
| 11 Apr, 2019 | Listed for sale | $525,000 | MRED MLS |
Room Specifics
Total Bedrooms: 5
Bedrooms Above Ground: 5
Bedrooms Below Ground: 0
Dimensions: —
Floor Type: Hardwood
Dimensions: —
Floor Type: Hardwood
Dimensions: —
Floor Type: Hardwood
Dimensions: —
Floor Type: —
Full Bathrooms: 3
Bathroom Amenities: Separate Shower,Double Sink,Soaking Tub
Bathroom in Basement: 0
Rooms: Bonus Room,Recreation Room,Game Room,Sitting Room,Foyer,Screened Porch,Bedroom 5
Basement Description: Finished
Other Specifics
| 3 | |
| — | |
| Asphalt | |
| Deck, Porch Screened, Storms/Screens, Fire Pit, Invisible Fence | |
| Landscaped,Wooded,Mature Trees | |
| 37086 | |
| — | |
| Full | |
| Vaulted/Cathedral Ceilings, Skylight(s), Bar-Wet, Hardwood Floors, First Floor Bedroom, First Floor Laundry | |
| Range, Microwave, Dishwasher, Refrigerator, Bar Fridge, Washer, Dryer, Disposal, Water Softener Owned | |
| Not in DB | |
| Sidewalks, Street Paved | |
| — | |
| — | |
| Wood Burning, Gas Starter |
Tax History
| Year | Property Taxes |
|---|---|
| 2019 | $12,756 |
Contact Agent
Nearby Similar Homes
Nearby Sold Comparables
Contact Agent
Listing Provided By
Keller Williams Inspire - Geneva


