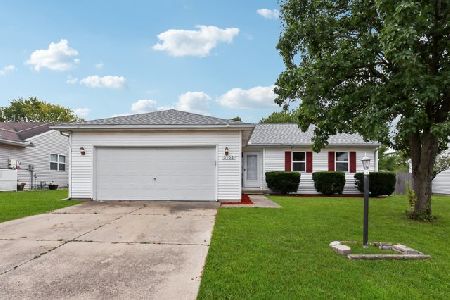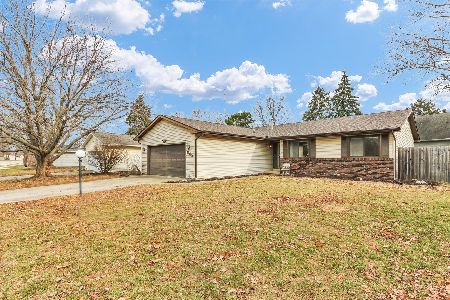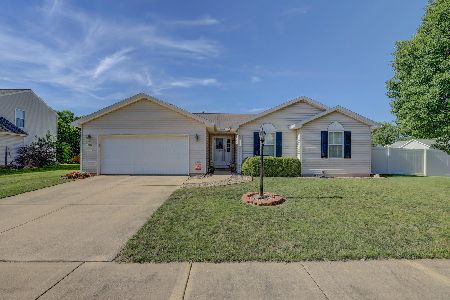3204 Katie Lynn Drive, Champaign, Illinois 61822
$194,900
|
Sold
|
|
| Status: | Closed |
| Sqft: | 1,788 |
| Cost/Sqft: | $109 |
| Beds: | 3 |
| Baths: | 3 |
| Year Built: | 2000 |
| Property Taxes: | $4,165 |
| Days On Market: | 2915 |
| Lot Size: | 0,20 |
Description
From the moment you step inside this lovely home, you will not want to leave! The gleaming hardwood floors extend through the spacious foyer and through the dining room and living room. Columns and mouldings lend an architectural detail in the dining room, all visible from the entryway. Enjoy a kitchen with plenty of cabinet and counter space. Beautiful granite (new in 2017) adorns the kitchen and island, complementing the matching stainless steel appliances and modern flooring (also all new in 2017) and extra-deep undermount sink. The family room boasts a lovely brick-surround gas-log fireplace. Upstairs, enjoy a spacious master suite with a huge bathroom with two-sink vanity, large linen cabinet, jetted tub, and separate shower. Ceiling fans provide year-round comfort in all of the bedrooms. Plenty of closet space and additional storage above the garage. Roof new in fall 2014! Outside, enjoy a spacious deck and patio overlooking the lovely yard. View the floor plan and panoramas!
Property Specifics
| Single Family | |
| — | |
| Traditional | |
| 2000 | |
| None | |
| — | |
| No | |
| 0.2 |
| Champaign | |
| Timberline Valley South | |
| 50 / Annual | |
| None | |
| Public | |
| Public Sewer | |
| 09878588 | |
| 412009225009 |
Nearby Schools
| NAME: | DISTRICT: | DISTANCE: | |
|---|---|---|---|
|
Grade School
Unit 4 School Of Choice Elementa |
4 | — | |
|
Middle School
Champaign Junior/middle Call Uni |
4 | Not in DB | |
|
High School
Centennial High School |
4 | Not in DB | |
Property History
| DATE: | EVENT: | PRICE: | SOURCE: |
|---|---|---|---|
| 29 May, 2018 | Sold | $194,900 | MRED MLS |
| 10 Mar, 2018 | Under contract | $194,900 | MRED MLS |
| 8 Mar, 2018 | Listed for sale | $194,900 | MRED MLS |
Room Specifics
Total Bedrooms: 3
Bedrooms Above Ground: 3
Bedrooms Below Ground: 0
Dimensions: —
Floor Type: Carpet
Dimensions: —
Floor Type: Carpet
Full Bathrooms: 3
Bathroom Amenities: Whirlpool,Separate Shower,Double Sink
Bathroom in Basement: 0
Rooms: No additional rooms
Basement Description: Crawl
Other Specifics
| 2 | |
| Concrete Perimeter | |
| Concrete | |
| Patio, Porch | |
| — | |
| 72 X 120 | |
| Pull Down Stair | |
| Full | |
| Vaulted/Cathedral Ceilings, Hardwood Floors, First Floor Laundry | |
| Range, Microwave, Dishwasher, Refrigerator, Washer, Dryer, Disposal, Stainless Steel Appliance(s) | |
| Not in DB | |
| Sidewalks, Street Paved | |
| — | |
| — | |
| Gas Log, Gas Starter |
Tax History
| Year | Property Taxes |
|---|---|
| 2018 | $4,165 |
Contact Agent
Nearby Similar Homes
Nearby Sold Comparables
Contact Agent
Listing Provided By
KELLER WILLIAMS-TREC










