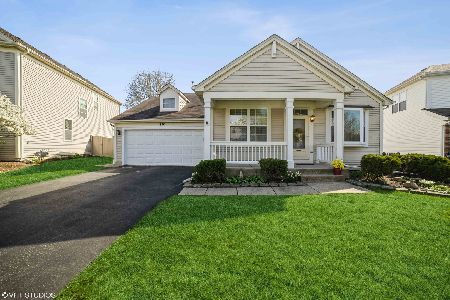3204 Pleasant Plains Drive, St Charles, Illinois 60175
$325,000
|
Sold
|
|
| Status: | Closed |
| Sqft: | 3,339 |
| Cost/Sqft: | $103 |
| Beds: | 4 |
| Baths: | 4 |
| Year Built: | 2000 |
| Property Taxes: | $9,348 |
| Days On Market: | 4630 |
| Lot Size: | 0,00 |
Description
BETTER THAN NEW! Fully UPGRADED, IMMACULATE home w/over 4500 sq. ft. of finished living space. featuring: BRAND New TOP-OF-THE-LINE Bathrooms, 2nd floor BONUS room, hardwood floors, eat-in kitchen, 1st floor laundry, office, 9' ceilings, STUNNING trim, 3-car garage, paver patio, Full FINISHED basement w/bedroom, full bath, FR, exercise room. ** SHOWS LIKE A MODEL**
Property Specifics
| Single Family | |
| — | |
| — | |
| 2000 | |
| Full | |
| NORRIS + | |
| No | |
| — |
| Kane | |
| Traditions At Harvest Hills | |
| 275 / Annual | |
| Other | |
| Public | |
| Public Sewer | |
| 08312935 | |
| 0932108015 |
Nearby Schools
| NAME: | DISTRICT: | DISTANCE: | |
|---|---|---|---|
|
Grade School
Davis Elementary School |
303 | — | |
|
Middle School
Wredling Middle School |
303 | Not in DB | |
|
High School
St Charles East High School |
303 | Not in DB | |
Property History
| DATE: | EVENT: | PRICE: | SOURCE: |
|---|---|---|---|
| 1 Jul, 2013 | Sold | $325,000 | MRED MLS |
| 31 May, 2013 | Under contract | $344,900 | MRED MLS |
| — | Last price change | $349,900 | MRED MLS |
| 10 Apr, 2013 | Listed for sale | $349,900 | MRED MLS |
Room Specifics
Total Bedrooms: 5
Bedrooms Above Ground: 4
Bedrooms Below Ground: 1
Dimensions: —
Floor Type: Carpet
Dimensions: —
Floor Type: Carpet
Dimensions: —
Floor Type: Carpet
Dimensions: —
Floor Type: —
Full Bathrooms: 4
Bathroom Amenities: Separate Shower,Double Sink,Soaking Tub
Bathroom in Basement: 1
Rooms: Bonus Room,Bedroom 5,Eating Area,Exercise Room,Office,Recreation Room
Basement Description: Finished
Other Specifics
| 3 | |
| Concrete Perimeter | |
| Asphalt | |
| Patio, Porch | |
| — | |
| 60X121X60X120 | |
| Unfinished | |
| Full | |
| Vaulted/Cathedral Ceilings, Hardwood Floors, Wood Laminate Floors, In-Law Arrangement, First Floor Laundry | |
| Double Oven, Microwave, Dishwasher, Disposal | |
| Not in DB | |
| Sidewalks, Street Lights, Street Paved | |
| — | |
| — | |
| Gas Log, Gas Starter |
Tax History
| Year | Property Taxes |
|---|---|
| 2013 | $9,348 |
Contact Agent
Nearby Similar Homes
Nearby Sold Comparables
Contact Agent
Listing Provided By
Berkshire Hathaway HomeServices KoenigRubloff





