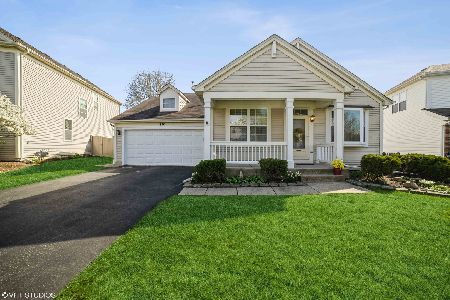287 Fairhaven Drive, St Charles, Illinois 60175
$358,400
|
Sold
|
|
| Status: | Closed |
| Sqft: | 3,293 |
| Cost/Sqft: | $109 |
| Beds: | 4 |
| Baths: | 3 |
| Year Built: | 2002 |
| Property Taxes: | $8,676 |
| Days On Market: | 2619 |
| Lot Size: | 0,20 |
Description
Enjoy the full front porch leading to an open foyer and HARDWOOD & ITALIAN PORCELAIN floors & 10 FT. CEILINGS throughout the main level.** French doors open to a private office near the living room and adjacent powder room.** The spacious dining room spills over into the open concept eat-in kitchen w/a huge granite island & breakfast bar and family room w/ custom fireplace & lots of windows.** The master en suite features a walk-in shower, marble counter w/double sinks & Travertine floor.** 3 more spacious bedrooms, all with closet organizers, AND a generous 2nd floor bonus room.** NEW ROOF in 2017 NEW H20 & RO in 2016.** WALKOUT BASEMENT is fully plumbed and ready for your finishes.** Stroll on down to St. Charles park district's Otter Cove water park, playing fields, Hickory Knolls Discovery Center & 2.5 acre dog park.** A short drive to the Randall Rd. corridor and downtown St. Charles & Geneva.**HIGHLY ACCLAIMED ST. CHARLES 303 SCHOOLS** It's time to call this one home!**
Property Specifics
| Single Family | |
| — | |
| — | |
| 2002 | |
| Full | |
| NORRIS | |
| No | |
| 0.2 |
| Kane | |
| Traditions At Harvest Hills | |
| 269 / Annual | |
| Other | |
| Public | |
| Public Sewer | |
| 10110034 | |
| 0932108028 |
Property History
| DATE: | EVENT: | PRICE: | SOURCE: |
|---|---|---|---|
| 29 Mar, 2019 | Sold | $358,400 | MRED MLS |
| 27 Oct, 2018 | Under contract | $358,400 | MRED MLS |
| 12 Oct, 2018 | Listed for sale | $358,400 | MRED MLS |
Room Specifics
Total Bedrooms: 4
Bedrooms Above Ground: 4
Bedrooms Below Ground: 0
Dimensions: —
Floor Type: Carpet
Dimensions: —
Floor Type: Carpet
Dimensions: —
Floor Type: Carpet
Full Bathrooms: 3
Bathroom Amenities: Separate Shower,Double Sink
Bathroom in Basement: 0
Rooms: Bonus Room,Office,Deck
Basement Description: Unfinished
Other Specifics
| 3 | |
| — | |
| Asphalt | |
| Deck, Porch, Brick Paver Patio, Storms/Screens | |
| — | |
| .203 AC. | |
| — | |
| Full | |
| Vaulted/Cathedral Ceilings, Hardwood Floors, First Floor Laundry | |
| Double Oven, Microwave, Dishwasher, Refrigerator, Washer, Dryer, Disposal | |
| Not in DB | |
| Pool, Sidewalks, Street Lights, Street Paved | |
| — | |
| — | |
| Gas Log, Gas Starter |
Tax History
| Year | Property Taxes |
|---|---|
| 2019 | $8,676 |
Contact Agent
Nearby Similar Homes
Nearby Sold Comparables
Contact Agent
Listing Provided By
Miscella Real Estate







