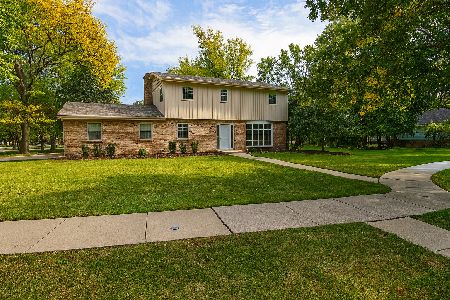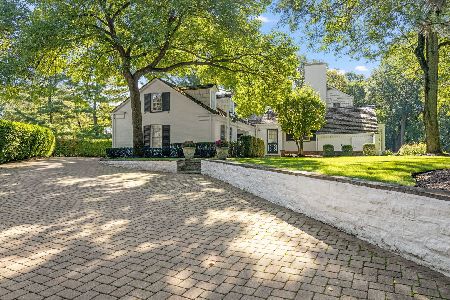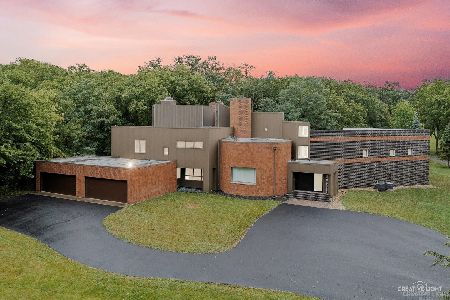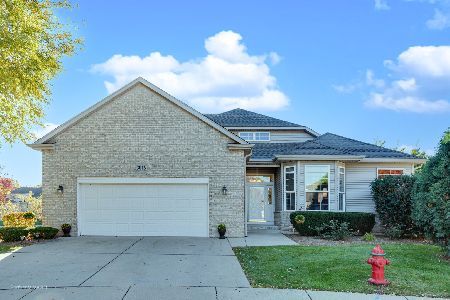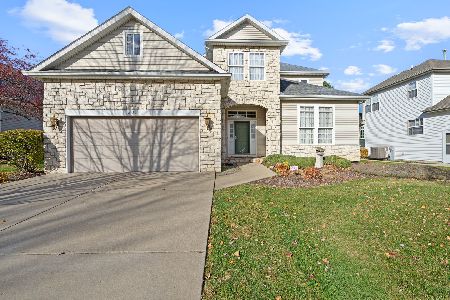3204 Rosemont Drive, Joliet, Illinois 60431
$237,000
|
Sold
|
|
| Status: | Closed |
| Sqft: | 1,868 |
| Cost/Sqft: | $128 |
| Beds: | 3 |
| Baths: | 3 |
| Year Built: | 1967 |
| Property Taxes: | $5,648 |
| Days On Market: | 2757 |
| Lot Size: | 0,29 |
Description
A covered porch greets you as you approach this attractive all brick ranch home. This open floor plan boasts gorgeous coastal grey plank style flooring in the kitchen living room, family room and first floor laundry room. Cozy up to the two sided fireplace in the winter or relax in the enclosed back porch in the summer. The kitchen is a dream with it's abundance of beautiful grey cabinets, granite counters, goose neck faucet and stainless steel appliances. All three bedrooms are large and the 2.1 baths do not disappoint with granite counters and stylish cabinets and hardware. Complete with a huge finished basement with room for storage, recreation room or bar- whatever you choose! All of this on a nicely landscaped lot with an attached 2 car garage. There is nothing to do here but move in!
Property Specifics
| Single Family | |
| — | |
| — | |
| 1967 | |
| Full | |
| — | |
| No | |
| 0.29 |
| Will | |
| — | |
| 40 / Annual | |
| Other | |
| Public | |
| Public Sewer | |
| 10025340 | |
| 0506114050170000 |
Property History
| DATE: | EVENT: | PRICE: | SOURCE: |
|---|---|---|---|
| 30 Aug, 2018 | Sold | $237,000 | MRED MLS |
| 27 Jul, 2018 | Under contract | $239,900 | MRED MLS |
| 20 Jul, 2018 | Listed for sale | $239,900 | MRED MLS |
Room Specifics
Total Bedrooms: 3
Bedrooms Above Ground: 3
Bedrooms Below Ground: 0
Dimensions: —
Floor Type: —
Dimensions: —
Floor Type: —
Full Bathrooms: 3
Bathroom Amenities: —
Bathroom in Basement: 0
Rooms: Enclosed Porch
Basement Description: Finished
Other Specifics
| 2 | |
| — | |
| — | |
| — | |
| — | |
| 12,667 | |
| — | |
| Full | |
| First Floor Laundry | |
| Range, Microwave, Dishwasher, Refrigerator, Stainless Steel Appliance(s) | |
| Not in DB | |
| — | |
| — | |
| — | |
| Gas Log |
Tax History
| Year | Property Taxes |
|---|---|
| 2018 | $5,648 |
Contact Agent
Nearby Similar Homes
Nearby Sold Comparables
Contact Agent
Listing Provided By
Chase Real Estate, LLC

