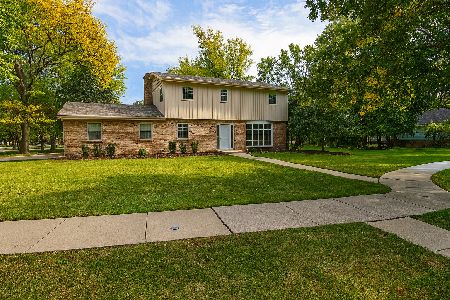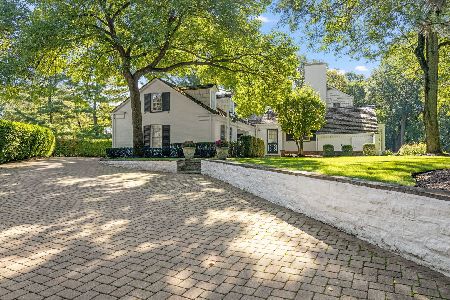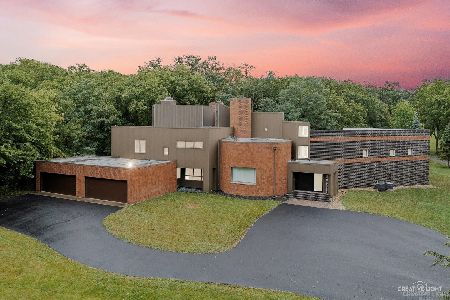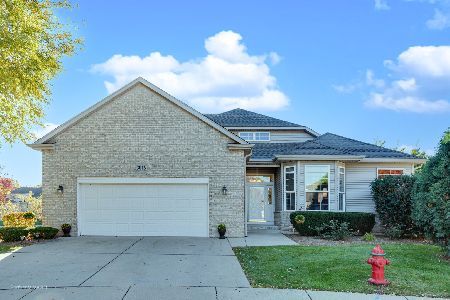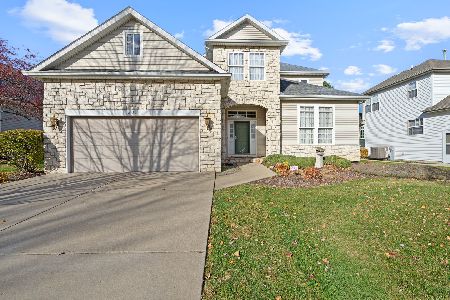3209 Jeffrey Drive, Joliet, Illinois 60431
$260,000
|
Sold
|
|
| Status: | Closed |
| Sqft: | 1,676 |
| Cost/Sqft: | $155 |
| Beds: | 3 |
| Baths: | 2 |
| Year Built: | 1969 |
| Property Taxes: | $6,506 |
| Days On Market: | 2464 |
| Lot Size: | 0,32 |
Description
Very spacious and updated ranch, with full basement in West Joliet neighborhood-Twin Oaks West! This stone fronted home has nearly 1700 square feet of living space, above grade, plus a finished basement, w/ a fresh & updated look to it, as well. The living room (19' x 15') offers generous wall space & has new flooring. The kitchen is vaulted, offers white cabinetry, granite counter tops & is fully applianced. It even has a fireplace, w/beautiful built-in cabinetry surround, which can be enjoyed while cooking or at the kitchen table. A full bath and laundry room are adjacent. The formal dining room offers marble flooring & 3 ample size bedrooms & another full bath complete the 1st floor. Outside, you'll appreciate the large private & mature back yard w/patio space for grilling & entertaining this summer. Also included is a shed w/power supplied! Combine the above with sought after Troy school system, close proximity to Inwood Athletic Club, golf course, library & interstate=WINNER!
Property Specifics
| Single Family | |
| — | |
| Ranch | |
| 1969 | |
| Partial | |
| RANCH | |
| No | |
| 0.32 |
| Will | |
| Twin Oaks | |
| 40 / Annual | |
| Other | |
| Public | |
| Public Sewer | |
| 10365694 | |
| 0506114050060000 |
Property History
| DATE: | EVENT: | PRICE: | SOURCE: |
|---|---|---|---|
| 28 Jun, 2019 | Sold | $260,000 | MRED MLS |
| 19 May, 2019 | Under contract | $260,000 | MRED MLS |
| 2 May, 2019 | Listed for sale | $260,000 | MRED MLS |
Room Specifics
Total Bedrooms: 3
Bedrooms Above Ground: 3
Bedrooms Below Ground: 0
Dimensions: —
Floor Type: Wood Laminate
Dimensions: —
Floor Type: Wood Laminate
Full Bathrooms: 2
Bathroom Amenities: —
Bathroom in Basement: 0
Rooms: No additional rooms
Basement Description: Finished
Other Specifics
| 2 | |
| Concrete Perimeter | |
| Concrete | |
| Patio | |
| Mature Trees | |
| 101' X 141' X 82' X 153' | |
| Unfinished | |
| — | |
| Vaulted/Cathedral Ceilings, Hardwood Floors, Wood Laminate Floors, First Floor Bedroom, First Floor Laundry, First Floor Full Bath | |
| Range, Microwave, Dishwasher, Refrigerator, Washer, Dryer, Disposal | |
| Not in DB | |
| Sidewalks, Street Lights, Street Paved | |
| — | |
| — | |
| Gas Log, Gas Starter |
Tax History
| Year | Property Taxes |
|---|---|
| 2019 | $6,506 |
Contact Agent
Nearby Similar Homes
Nearby Sold Comparables
Contact Agent
Listing Provided By
Spring Realty

