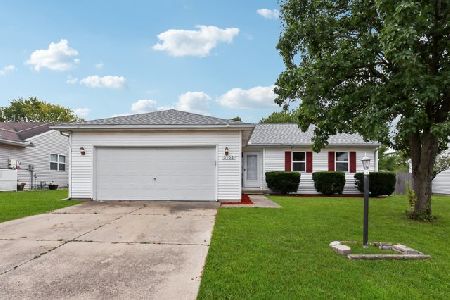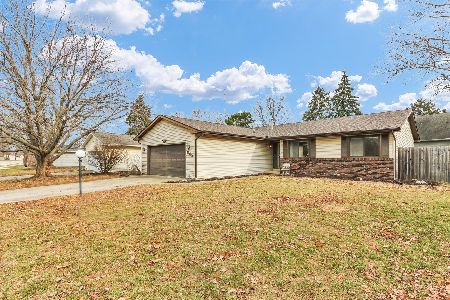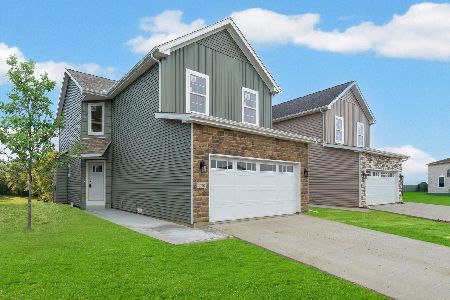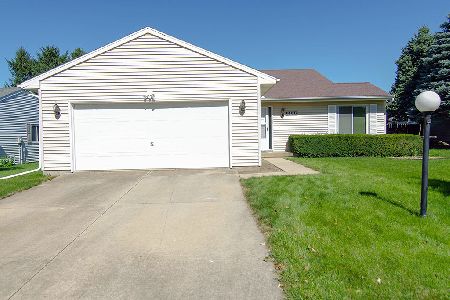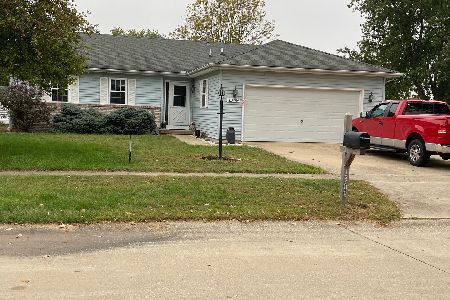3204 Valerie Drive, Champaign, Illinois 61822
$171,500
|
Sold
|
|
| Status: | Closed |
| Sqft: | 1,857 |
| Cost/Sqft: | $97 |
| Beds: | 3 |
| Baths: | 2 |
| Year Built: | 1992 |
| Property Taxes: | $3,604 |
| Days On Market: | 2813 |
| Lot Size: | 0,22 |
Description
New roof, gutters, and window screens coming soon. Well designed 3 bedroom, 2 full bath ranch-style home with modern open floor plan in Timberline Valley subdivision, just west of Parkland College. Enter the large, inviting foyer that opens up to the separate formal living room. Separate dining room. Kitchen opens into the family room and includes all appliances (dishwasher and stove new last year), sizable eat-in area and breakfast bar. The family room has cathedral ceiling, built-in shelving, cozy gas log fireplace, and patio door that opens up to the backyard deck. Generous master suite with sizable walk-in closet. Separate laundry area. A number of rooms have been freshly painted. Exterior features fully fenced backyard (privacy fence added in 2017), deck, nicely landscaped. All windows and patio door replaced in 2008. Trane furnace installed in 2008.
Property Specifics
| Single Family | |
| — | |
| Ranch | |
| 1992 | |
| None | |
| — | |
| No | |
| 0.22 |
| Champaign | |
| — | |
| 150 / Annual | |
| None | |
| Public | |
| Public Sewer | |
| 09950448 | |
| 412004404001 |
Nearby Schools
| NAME: | DISTRICT: | DISTANCE: | |
|---|---|---|---|
|
Grade School
Unit 4 School Of Choice Elementa |
4 | — | |
|
Middle School
Champaign Junior/middle Call Uni |
4 | Not in DB | |
|
High School
Centennial High School |
4 | Not in DB | |
Property History
| DATE: | EVENT: | PRICE: | SOURCE: |
|---|---|---|---|
| 20 Nov, 2018 | Sold | $171,500 | MRED MLS |
| 9 Nov, 2018 | Under contract | $179,500 | MRED MLS |
| — | Last price change | $189,900 | MRED MLS |
| 19 Jun, 2018 | Listed for sale | $189,900 | MRED MLS |
Room Specifics
Total Bedrooms: 3
Bedrooms Above Ground: 3
Bedrooms Below Ground: 0
Dimensions: —
Floor Type: Carpet
Dimensions: —
Floor Type: Carpet
Full Bathrooms: 2
Bathroom Amenities: —
Bathroom in Basement: 0
Rooms: No additional rooms
Basement Description: None
Other Specifics
| 2 | |
| — | |
| Concrete | |
| Deck | |
| Fenced Yard | |
| 80X120 | |
| — | |
| Full | |
| Vaulted/Cathedral Ceilings, Bar-Dry | |
| Range, Dishwasher, Refrigerator, Disposal, Range Hood | |
| Not in DB | |
| Sidewalks, Street Paved | |
| — | |
| — | |
| — |
Tax History
| Year | Property Taxes |
|---|---|
| 2018 | $3,604 |
Contact Agent
Nearby Similar Homes
Nearby Sold Comparables
Contact Agent
Listing Provided By
RE/MAX REALTY ASSOCIATES-CHA

