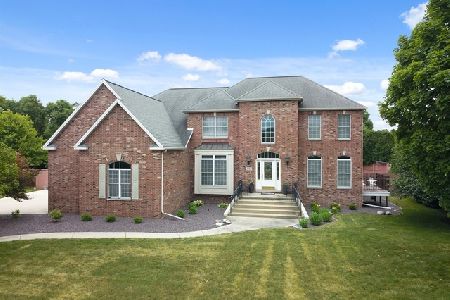3204 Wisteria, Bloomington, Illinois 61704
$290,000
|
Sold
|
|
| Status: | Closed |
| Sqft: | 3,458 |
| Cost/Sqft: | $94 |
| Beds: | 4 |
| Baths: | 5 |
| Year Built: | 1994 |
| Property Taxes: | $10,485 |
| Days On Market: | 3027 |
| Lot Size: | 0,00 |
Description
Spacious 5 Bed home on large corner lot in desirable Hawthorne Hills. Lovely 2-story foyer with hardwood flooring. Many updates-- outside and inside painted, newer stainless steel appliances, newer carpet, granite counters, updated master bath , downstairs bath newer granite counter and sinks, instant hot water heater, some newer fixtures. Lower level-- spacious with 32x15 family room, walk-out and full bath. Bonus room up-- 5th Bed with closet in hall. Wet bar off kitchen with granite counters. Great home with simplistic style and design. Beautiful paint colors and gorgeous wood floor color.
Property Specifics
| Single Family | |
| — | |
| Traditional | |
| 1994 | |
| Full | |
| — | |
| No | |
| — |
| Mc Lean | |
| Hawthorne Hills | |
| 350 / Annual | |
| — | |
| Public | |
| Public Sewer | |
| 10244786 | |
| 1530326003 |
Nearby Schools
| NAME: | DISTRICT: | DISTANCE: | |
|---|---|---|---|
|
Grade School
Northpoint Elementary |
5 | — | |
|
Middle School
Chiddix Jr High |
5 | Not in DB | |
|
High School
Normal Community High School |
5 | Not in DB | |
Property History
| DATE: | EVENT: | PRICE: | SOURCE: |
|---|---|---|---|
| 25 Mar, 2016 | Sold | $216,000 | MRED MLS |
| 12 Feb, 2016 | Under contract | $224,900 | MRED MLS |
| 16 May, 2014 | Listed for sale | $354,900 | MRED MLS |
| 12 Mar, 2018 | Sold | $290,000 | MRED MLS |
| 15 Jan, 2018 | Under contract | $324,900 | MRED MLS |
| 9 Oct, 2017 | Listed for sale | $399,900 | MRED MLS |
| 31 Mar, 2020 | Sold | $387,000 | MRED MLS |
| 13 Feb, 2020 | Under contract | $385,000 | MRED MLS |
| 13 Feb, 2020 | Listed for sale | $385,000 | MRED MLS |
Room Specifics
Total Bedrooms: 4
Bedrooms Above Ground: 4
Bedrooms Below Ground: 0
Dimensions: —
Floor Type: Carpet
Dimensions: —
Floor Type: Carpet
Dimensions: —
Floor Type: Carpet
Full Bathrooms: 5
Bathroom Amenities: Garden Tub
Bathroom in Basement: 1
Rooms: Other Room,Family Room,Foyer
Basement Description: Finished
Other Specifics
| 3 | |
| — | |
| — | |
| Deck | |
| Mature Trees,Landscaped | |
| 170X150 | |
| — | |
| Full | |
| Vaulted/Cathedral Ceilings, Skylight(s), Bar-Wet, Built-in Features | |
| Dishwasher, Refrigerator, Range, Washer, Dryer, Microwave | |
| Not in DB | |
| — | |
| — | |
| — | |
| Gas Log |
Tax History
| Year | Property Taxes |
|---|---|
| 2016 | $9,682 |
| 2018 | $10,485 |
| 2020 | $8,365 |
Contact Agent
Nearby Similar Homes
Nearby Sold Comparables
Contact Agent
Listing Provided By
RE/MAX Choice











