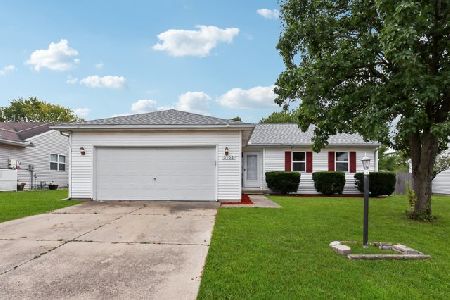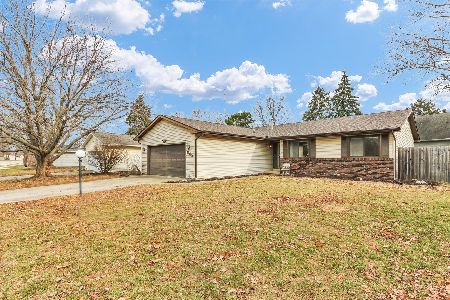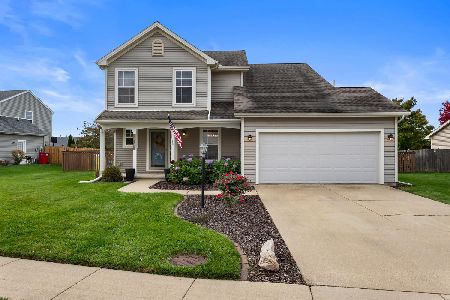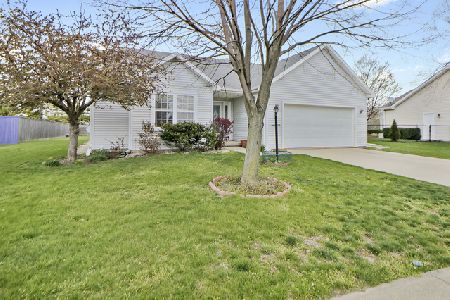3205 Edward Hoffman Drive, Champaign, Illinois 61822
$188,500
|
Sold
|
|
| Status: | Closed |
| Sqft: | 1,830 |
| Cost/Sqft: | $107 |
| Beds: | 3 |
| Baths: | 3 |
| Year Built: | 2001 |
| Property Taxes: | $4,274 |
| Days On Market: | 3037 |
| Lot Size: | 0,00 |
Description
Like new condition home with open floor plan in great neighborhood. Spacious family room with fireplace and brick hearth. Updated eat in kitchen with center island and stainless steel appliances. Breakfast area offer access to the large fenced back yard with a large deck and garden shed. Formal dining room with hardwood flooring that continues into the entry and half bath. Large master bedroom suite with cathedral ceilings and luxurious bathroom featuring tiled floors and updated cabinetry. This 3 bedroom and 2 1/2 bath home with 1800 sq ft has been well cared for and features great updates. This home is a must see!
Property Specifics
| Single Family | |
| — | |
| — | |
| 2001 | |
| None | |
| — | |
| No | |
| — |
| Champaign | |
| Timberline Valley | |
| 0 / Not Applicable | |
| None | |
| Public | |
| Public Sewer | |
| 09794769 | |
| 412009222009 |
Nearby Schools
| NAME: | DISTRICT: | DISTANCE: | |
|---|---|---|---|
|
Grade School
Unit 4 School Of Choice Elementa |
4 | — | |
|
Middle School
Champaign Junior/middle Call Uni |
4 | Not in DB | |
|
High School
Central High School |
4 | Not in DB | |
Property History
| DATE: | EVENT: | PRICE: | SOURCE: |
|---|---|---|---|
| 25 Apr, 2014 | Sold | $171,000 | MRED MLS |
| 11 Mar, 2014 | Under contract | $174,900 | MRED MLS |
| — | Last price change | $179,900 | MRED MLS |
| 5 Dec, 2013 | Listed for sale | $184,500 | MRED MLS |
| 2 Feb, 2018 | Sold | $188,500 | MRED MLS |
| 13 Dec, 2017 | Under contract | $194,900 | MRED MLS |
| 6 Nov, 2017 | Listed for sale | $194,900 | MRED MLS |
| 15 Dec, 2023 | Sold | $275,500 | MRED MLS |
| 3 Nov, 2023 | Under contract | $274,900 | MRED MLS |
| 30 Oct, 2023 | Listed for sale | $274,900 | MRED MLS |
Room Specifics
Total Bedrooms: 3
Bedrooms Above Ground: 3
Bedrooms Below Ground: 0
Dimensions: —
Floor Type: Carpet
Dimensions: —
Floor Type: Carpet
Full Bathrooms: 3
Bathroom Amenities: —
Bathroom in Basement: 0
Rooms: No additional rooms
Basement Description: Crawl
Other Specifics
| 2 | |
| — | |
| — | |
| Deck, Porch | |
| Fenced Yard | |
| 97X133X74X138 | |
| — | |
| Full | |
| Vaulted/Cathedral Ceilings, Hardwood Floors, First Floor Laundry | |
| Range, Microwave, Dishwasher, Refrigerator, Disposal, Range Hood | |
| Not in DB | |
| — | |
| — | |
| — | |
| Gas Log, Gas Starter |
Tax History
| Year | Property Taxes |
|---|---|
| 2014 | $4,812 |
| 2018 | $4,274 |
| 2023 | $5,506 |
Contact Agent
Nearby Similar Homes
Nearby Sold Comparables
Contact Agent
Listing Provided By
RE/MAX REALTY ASSOCIATES-MONT











