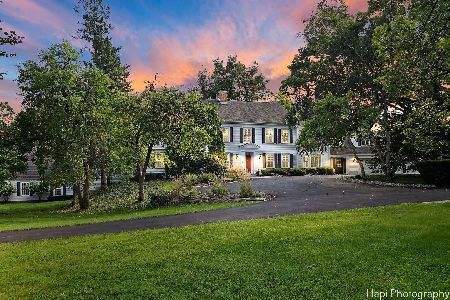3205 Pine Woods Lane, Carpentersville, Illinois 60110
$352,350
|
Sold
|
|
| Status: | Closed |
| Sqft: | 3,296 |
| Cost/Sqft: | $121 |
| Beds: | 4 |
| Baths: | 4 |
| Year Built: | 1995 |
| Property Taxes: | $11,413 |
| Days On Market: | 5611 |
| Lot Size: | 0,52 |
Description
Tucked in the woods on a quiet cul-de-sac in the area's most prestigious community, this executive home is a stunning refuge from the cares of the day. Hundreds of acres of forest preserve nearby ensure serenity for years to come. Relax on the large screened deck, soak in the pine forest, unwind in the patio hot tub, or just sit by the pond. Near historic Dundee and the newest dining/shopping on Randall Rd.
Property Specifics
| Single Family | |
| — | |
| Traditional | |
| 1995 | |
| Partial,Walkout | |
| CUSTOM | |
| No | |
| 0.52 |
| Kane | |
| Spring Acres Hills | |
| 200 / Annual | |
| Insurance,Other | |
| Public | |
| Public Sewer | |
| 07631696 | |
| 0309378004 |
Nearby Schools
| NAME: | DISTRICT: | DISTANCE: | |
|---|---|---|---|
|
Grade School
Liberty Elementary School |
300 | — | |
|
Middle School
Dundee Middle School |
300 | Not in DB | |
|
High School
H D Jacobs High School |
300 | Not in DB | |
Property History
| DATE: | EVENT: | PRICE: | SOURCE: |
|---|---|---|---|
| 27 Apr, 2012 | Sold | $352,350 | MRED MLS |
| 1 Apr, 2012 | Under contract | $399,000 | MRED MLS |
| — | Last price change | $425,000 | MRED MLS |
| 12 Sep, 2010 | Listed for sale | $499,000 | MRED MLS |
| 1 Jul, 2025 | Sold | $560,000 | MRED MLS |
| 11 Jun, 2025 | Under contract | $569,000 | MRED MLS |
| — | Last price change | $579,900 | MRED MLS |
| 29 May, 2025 | Listed for sale | $579,900 | MRED MLS |
Room Specifics
Total Bedrooms: 4
Bedrooms Above Ground: 4
Bedrooms Below Ground: 0
Dimensions: —
Floor Type: Carpet
Dimensions: —
Floor Type: Carpet
Dimensions: —
Floor Type: Carpet
Full Bathrooms: 4
Bathroom Amenities: Whirlpool,Separate Shower,Double Sink
Bathroom in Basement: 1
Rooms: Deck,Eating Area,Foyer,Loft,Mud Room,Recreation Room,Workshop
Basement Description: Finished,Crawl,Exterior Access
Other Specifics
| 3 | |
| Concrete Perimeter | |
| Asphalt,Side Drive | |
| Deck, Patio, Hot Tub, Screened Deck, Storms/Screens | |
| Cul-De-Sac,Water View,Wooded | |
| 80 X 176 X 150 X 242 | |
| Unfinished | |
| Full | |
| Hot Tub, Hardwood Floors, Second Floor Laundry | |
| Range, Microwave, Dishwasher, Refrigerator, Washer, Dryer | |
| Not in DB | |
| Sidewalks, Street Lights, Street Paved | |
| — | |
| — | |
| Wood Burning, Attached Fireplace Doors/Screen, Gas Starter |
Tax History
| Year | Property Taxes |
|---|---|
| 2012 | $11,413 |
| 2025 | $11,613 |
Contact Agent
Nearby Sold Comparables
Contact Agent
Listing Provided By
Berkshire Hathaway HomeServices Starck Real Estate







