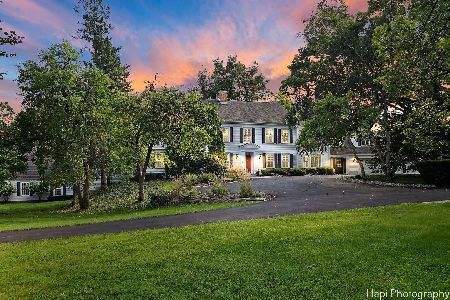3202 Pine Woods Lane, Carpentersville, Illinois 60110
$415,000
|
Sold
|
|
| Status: | Closed |
| Sqft: | 4,000 |
| Cost/Sqft: | $106 |
| Beds: | 3 |
| Baths: | 4 |
| Year Built: | 1997 |
| Property Taxes: | $10,536 |
| Days On Market: | 3038 |
| Lot Size: | 0,55 |
Description
This house will WOW you! Meticulously maintained by the original owner, this custom brick ranch executive home w/ 3 car garage is situated on over 1/2 acre, quiet cul de sac lot. Imagine yourself entertaining in the spacious, light & bright kitchen w/ eat-in area, island, recessed lighting, abundant raised panel cabinets w/ under-cabinet lighting, built-in wine rack, built-in double oven, granite counters, & hardwood floors. You'll never want to leave the tranquility of the master suite w/ serene bay window views in the sitting area, tray ceiling, walk-in closet, & private bath w/ whirlpool tub, separate shower, & double sinks. 2nd bdrm w/ en suite bath. 3rd bdrm currently used as den. Finished English lower level w/ sprawling rec room, family room, full 2nd kitchen, 1/2 bath, & tons of storage. Enjoy the outdoors in the screened in porch & deck overlooking a park-like yard. New roof 9/2013, 2 new 40-gal hot water heaters '14/'16. Walk-up attic w/ interior stairs has endless possibilities!
Property Specifics
| Single Family | |
| — | |
| Ranch | |
| 1997 | |
| Full,English | |
| CUSTOM RANCH | |
| No | |
| 0.55 |
| Kane | |
| Spring Acres Hills | |
| 175 / Annual | |
| None | |
| Public | |
| Public Sewer | |
| 09764103 | |
| 0316127002 |
Nearby Schools
| NAME: | DISTRICT: | DISTANCE: | |
|---|---|---|---|
|
Grade School
Liberty Elementary School |
300 | — | |
|
Middle School
Dundee Middle School |
300 | Not in DB | |
|
High School
H D Jacobs High School |
300 | Not in DB | |
Property History
| DATE: | EVENT: | PRICE: | SOURCE: |
|---|---|---|---|
| 31 Jan, 2018 | Sold | $415,000 | MRED MLS |
| 26 Nov, 2017 | Under contract | $424,000 | MRED MLS |
| 28 Sep, 2017 | Listed for sale | $424,000 | MRED MLS |
Room Specifics
Total Bedrooms: 3
Bedrooms Above Ground: 3
Bedrooms Below Ground: 0
Dimensions: —
Floor Type: Carpet
Dimensions: —
Floor Type: Hardwood
Full Bathrooms: 4
Bathroom Amenities: Whirlpool,Separate Shower,Double Sink
Bathroom in Basement: 1
Rooms: Eating Area,Recreation Room,Kitchen,Foyer,Deck,Screened Porch
Basement Description: Finished
Other Specifics
| 3 | |
| Concrete Perimeter | |
| Asphalt | |
| Deck, Screened Patio, Storms/Screens | |
| Cul-De-Sac,Landscaped | |
| 167X160X140X150 | |
| Interior Stair,Unfinished | |
| Full | |
| Vaulted/Cathedral Ceilings, Bar-Dry, Hardwood Floors, First Floor Bedroom, First Floor Laundry, First Floor Full Bath | |
| Double Oven, Range, Microwave, Dishwasher, Refrigerator, Washer, Dryer, Disposal, Cooktop | |
| Not in DB | |
| Street Lights, Street Paved | |
| — | |
| — | |
| Wood Burning, Gas Starter |
Tax History
| Year | Property Taxes |
|---|---|
| 2018 | $10,536 |
Contact Agent
Nearby Sold Comparables
Contact Agent
Listing Provided By
Keller Williams Success Realty






