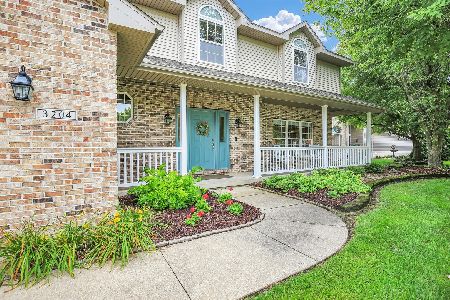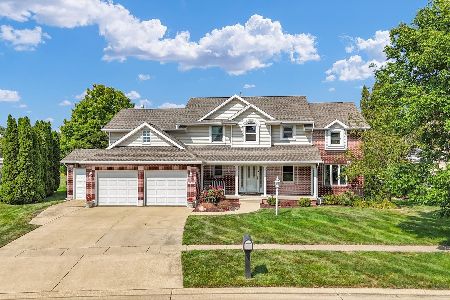3206 Cypress Creek Road, Champaign, Illinois 61822
$259,000
|
Sold
|
|
| Status: | Closed |
| Sqft: | 3,547 |
| Cost/Sqft: | $76 |
| Beds: | 5 |
| Baths: | 3 |
| Year Built: | 1995 |
| Property Taxes: | $8,226 |
| Days On Market: | 3049 |
| Lot Size: | 0,22 |
Description
Feel right at home in this 5 bedroom, 3 bath located in popular Cherry Hills Subdivision. Hardwood and ceramic floors flow through the main level featuring a living room with fireplace, and dining room with cathedral ceilings. You will enjoy cooking in the bright kitchen with glass front cabinets and Viking stainless steel appliances including a 6 burner cooktop. Guest bedroom also rests on the main level with a walk-in closet. The spacious upper level hosts a spectacular master suite with large walk-in closet and full bath with dual vanities and separate tub/shower. Three additional bedrooms included on the upper level with one being exceptionally large with a walk-in closet. Relax and enjoy the peaceful setting in the backyard overlooking amazing lake views. This home will be sure to please.
Property Specifics
| Single Family | |
| — | |
| — | |
| 1995 | |
| None | |
| — | |
| Yes | |
| 0.22 |
| Champaign | |
| Cherry Hills | |
| 100 / Annual | |
| Other | |
| Public | |
| Public Sewer | |
| 09757613 | |
| 032027304017 |
Nearby Schools
| NAME: | DISTRICT: | DISTANCE: | |
|---|---|---|---|
|
Grade School
Unit 4 School Of Choice Elementa |
4 | — | |
|
Middle School
Champaign Junior/middle Call Uni |
4 | Not in DB | |
|
High School
Centennial High School |
4 | Not in DB | |
Property History
| DATE: | EVENT: | PRICE: | SOURCE: |
|---|---|---|---|
| 2 Mar, 2007 | Sold | $323,000 | MRED MLS |
| 14 Feb, 2007 | Under contract | $334,900 | MRED MLS |
| 2 Jan, 2007 | Listed for sale | $0 | MRED MLS |
| 21 Mar, 2018 | Sold | $259,000 | MRED MLS |
| 26 Jan, 2018 | Under contract | $270,000 | MRED MLS |
| — | Last price change | $285,000 | MRED MLS |
| 2 Oct, 2017 | Listed for sale | $285,000 | MRED MLS |
Room Specifics
Total Bedrooms: 5
Bedrooms Above Ground: 5
Bedrooms Below Ground: 0
Dimensions: —
Floor Type: Carpet
Dimensions: —
Floor Type: Carpet
Dimensions: —
Floor Type: Carpet
Dimensions: —
Floor Type: —
Full Bathrooms: 3
Bathroom Amenities: Separate Shower,Double Sink
Bathroom in Basement: 0
Rooms: Eating Area,Bedroom 5
Basement Description: Crawl
Other Specifics
| 3 | |
| — | |
| Concrete | |
| Deck | |
| Lake Front,Water View | |
| 76X120X85X120 | |
| — | |
| Full | |
| Vaulted/Cathedral Ceilings, Hardwood Floors, First Floor Bedroom, First Floor Laundry, First Floor Full Bath | |
| Double Oven, Dishwasher, Refrigerator, Washer, Dryer, Stainless Steel Appliance(s), Cooktop | |
| Not in DB | |
| Sidewalks, Street Paved | |
| — | |
| — | |
| Gas Log |
Tax History
| Year | Property Taxes |
|---|---|
| 2007 | $7,458 |
| 2018 | $8,226 |
Contact Agent
Nearby Similar Homes
Nearby Sold Comparables
Contact Agent
Listing Provided By
KELLER WILLIAMS-TREC-W CHA










