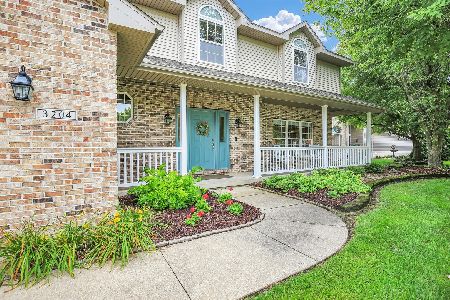3211 Cypress Creek Rd, Champaign, Illinois 61822
$265,000
|
Sold
|
|
| Status: | Closed |
| Sqft: | 2,541 |
| Cost/Sqft: | $106 |
| Beds: | 3 |
| Baths: | 3 |
| Year Built: | 1999 |
| Property Taxes: | $7,008 |
| Days On Market: | 3896 |
| Lot Size: | 0,00 |
Description
Located in desirable Cherry Hills this well designed home with over 3500 square feet is tailored for family comfort. Open kitchen/family room combination makes a great area for gathering. The kitchen includes newer granite counter tops, backsplash, a gas cooktop, and tons of prep space for the serious chef. Sleeping quarters are all found in the upper level. There is a private master retreat and three nice sized bedrooms. Tiled finished basement may be used as a fun rec room along with a separate office. Plenty of unfinished space for storage. Three car tandem garage is perfect for three cars or a spacious work area. Step out your back door to your own private oasis for the gardener you are or wish to be. A peaceful setting to relax or entertain. Welcome home, enjoy life!
Property Specifics
| Single Family | |
| — | |
| Traditional | |
| 1999 | |
| Full | |
| — | |
| No | |
| — |
| Champaign | |
| Cherry Hills | |
| 75 / Annual | |
| — | |
| Public | |
| Public Sewer | |
| 09467684 | |
| 032027301027 |
Nearby Schools
| NAME: | DISTRICT: | DISTANCE: | |
|---|---|---|---|
|
Grade School
Soc |
— | ||
|
Middle School
Call Unt 4 351-3701 |
Not in DB | ||
|
High School
Central |
Not in DB | ||
Property History
| DATE: | EVENT: | PRICE: | SOURCE: |
|---|---|---|---|
| 25 Aug, 2011 | Sold | $239,900 | MRED MLS |
| 31 Jul, 2011 | Under contract | $239,900 | MRED MLS |
| — | Last price change | $249,900 | MRED MLS |
| 22 Jun, 2011 | Listed for sale | $0 | MRED MLS |
| 13 Aug, 2015 | Sold | $265,000 | MRED MLS |
| 10 Jun, 2015 | Under contract | $269,000 | MRED MLS |
| 8 Jun, 2015 | Listed for sale | $269,000 | MRED MLS |
Room Specifics
Total Bedrooms: 4
Bedrooms Above Ground: 3
Bedrooms Below Ground: 1
Dimensions: —
Floor Type: Carpet
Dimensions: —
Floor Type: Carpet
Dimensions: —
Floor Type: Carpet
Full Bathrooms: 3
Bathroom Amenities: Whirlpool
Bathroom in Basement: —
Rooms: Bedroom 5,Walk In Closet
Basement Description: Finished
Other Specifics
| 3 | |
| — | |
| — | |
| Patio, Porch | |
| Fenced Yard | |
| 80X150 | |
| — | |
| Full | |
| Vaulted/Cathedral Ceilings | |
| Dishwasher, Disposal, Microwave, Range Hood, Range, Refrigerator | |
| Not in DB | |
| Sidewalks | |
| — | |
| — | |
| Wood Burning |
Tax History
| Year | Property Taxes |
|---|---|
| 2011 | $6,384 |
| 2015 | $7,008 |
Contact Agent
Nearby Similar Homes
Nearby Sold Comparables
Contact Agent
Listing Provided By
Coldwell Banker The R.E. Group









