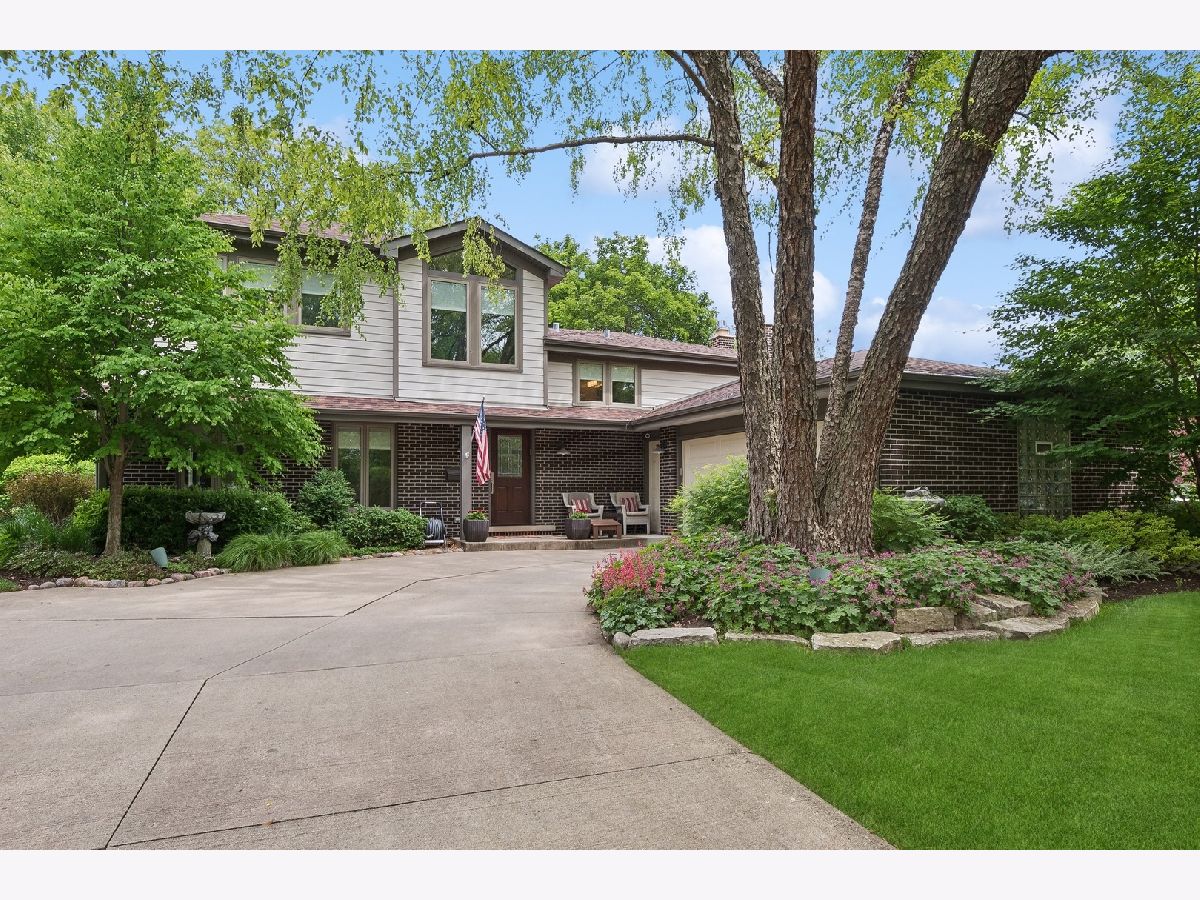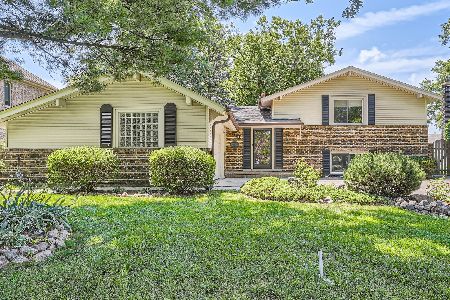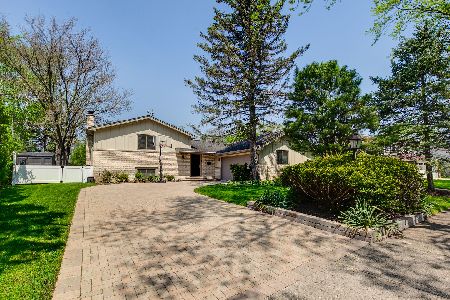3206 Maple Leaf Drive, Glenview, Illinois 60026
$850,000
|
Sold
|
|
| Status: | Closed |
| Sqft: | 2,787 |
| Cost/Sqft: | $286 |
| Beds: | 4 |
| Baths: | 3 |
| Year Built: | 1970 |
| Property Taxes: | $11,518 |
| Days On Market: | 602 |
| Lot Size: | 0,19 |
Description
Welcome to 3206 Maple Leaf Drive in the highly desirable Willows in West Glenview. This fantastic, spacious 4 bedroom, 3 bath house with an attached 2.5 car garage has been beautifully updated throughout with 2 wonderfully designed additions. The 2,787 square foot house sits on a 1/3-acre lot on a mature tree-lined street. A perfect location close to outstanding award-winning schools (Willowbrook, Maple, and Glenbrook South), shopping, Metra train, with easy access to major highways and expressways. The gourmet, open concept kitchen features abundant, custom-built, cherry wood, soft close cabinetry, stainless steel appliances, and an oversized, 72x45, granite island with seating and additional storage. A beautiful, separate breakfast area and sunroom with 3 skylights, walls of pella windows and Pella French doors opens to a magnificent, private backyard. A thoughtfully designed kitchen/sunroom layout; Combination of both interior and outdoor settings. The perfect place for family and friends. A third floor, 3-room primary suite with tons of natural light features a spacious bedroom, office with custom built-in bookcases and desk area and an adjoining ensuite bathroom with skylight. Master bathroom includes 2 vanities with separate sinks, walk-in shower, separate toilet room, freestanding jacuzzi whirlpool bath, and a large walk-in closet. Three additional bedrooms are on the second floor with a bathroom with 2 sinks. The laundry room on the first floor has a full-sized washer and dryer, separate laundry sink, and abundant storage. The professionally landscaped front and back yards includes a large hardscape paver patio, magnificent perennial gardens with mature trees throughout the property, an underground irrigation system, custom garden lighting, and a dedicated gas line for a weber grill. Too many outstanding features and beautiful upgrades of this magnificent house to list here, but includes low-E, PELLA windows with between-the-glass shades, two-zone high efficiency carrier HVAC system, recessed LED lighting throughout, custom designed closets, oak hardwood floors and stairs, two 50-gallon water heaters, Koehler and Grohe plumbing fixtures, surround ceramic tile, gas fireplace in the family room, 7 ceiling fans, HARDIE cement siding, and oversized gutters and downspouts. So much to love in this well-maintained home. Not to be missed.
Property Specifics
| Single Family | |
| — | |
| — | |
| 1970 | |
| — | |
| TRILEVEL | |
| No | |
| 0.19 |
| Cook | |
| — | |
| — / Not Applicable | |
| — | |
| — | |
| — | |
| 12057441 | |
| 04214080100000 |
Nearby Schools
| NAME: | DISTRICT: | DISTANCE: | |
|---|---|---|---|
|
Grade School
Willowbrook Elementary School |
30 | — | |
|
Middle School
Maple School |
30 | Not in DB | |
|
High School
Glenbrook South High School |
225 | Not in DB | |
Property History
| DATE: | EVENT: | PRICE: | SOURCE: |
|---|---|---|---|
| 18 Jul, 2024 | Sold | $850,000 | MRED MLS |
| 10 Jun, 2024 | Under contract | $798,000 | MRED MLS |
| 30 May, 2024 | Listed for sale | $798,000 | MRED MLS |
| 22 Jul, 2024 | Under contract | $0 | MRED MLS |
| 19 Jul, 2024 | Listed for sale | $0 | MRED MLS |
































Room Specifics
Total Bedrooms: 4
Bedrooms Above Ground: 4
Bedrooms Below Ground: 0
Dimensions: —
Floor Type: —
Dimensions: —
Floor Type: —
Dimensions: —
Floor Type: —
Full Bathrooms: 3
Bathroom Amenities: Separate Shower,Double Sink
Bathroom in Basement: 0
Rooms: —
Basement Description: None
Other Specifics
| 2 | |
| — | |
| — | |
| — | |
| — | |
| 65X28X32X129X34X78X53 | |
| — | |
| — | |
| — | |
| — | |
| Not in DB | |
| — | |
| — | |
| — | |
| — |
Tax History
| Year | Property Taxes |
|---|---|
| 2024 | $11,518 |
Contact Agent
Nearby Sold Comparables
Contact Agent
Listing Provided By
Berkshire Hathaway HomeServices Chicago







