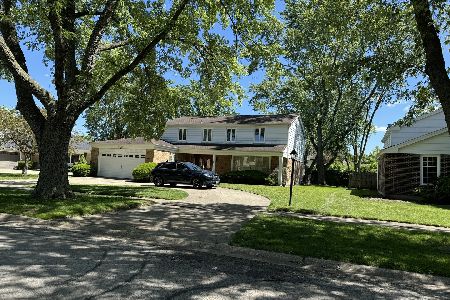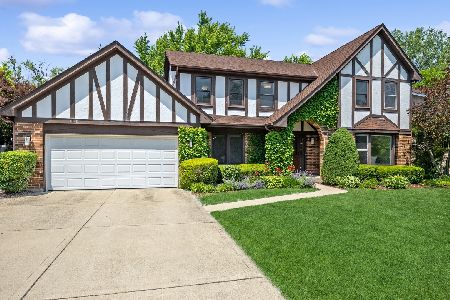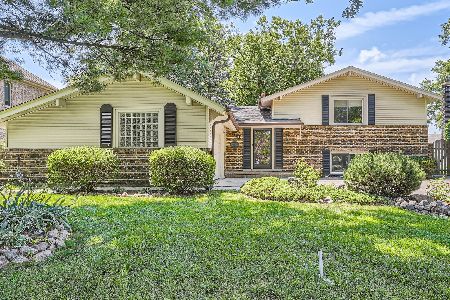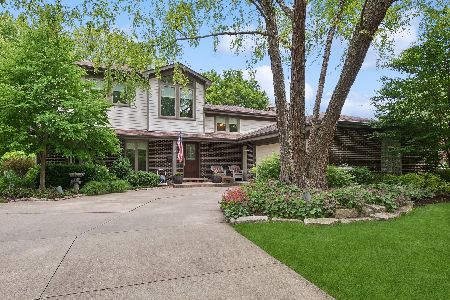3211 Maple Leaf Drive, Glenview, Illinois 60026
$450,000
|
Sold
|
|
| Status: | Closed |
| Sqft: | 1,850 |
| Cost/Sqft: | $264 |
| Beds: | 3 |
| Baths: | 2 |
| Year Built: | 1969 |
| Property Taxes: | $6,490 |
| Days On Market: | 3836 |
| Lot Size: | 0,25 |
Description
SUNNY & SPACIOUS GLENVIEW BRICK HOME WITH OPEN FLOOR PLAN UPDATED THROUGHOUT! This warm and inviting home has an updated kitchen with granite counters, stainless steel appliances, plenty of cabinets and lots of table space. The bay windows in the Living room and Kitchen fill the home with loads of natural light. Sliding glass doors in the dining room steps out onto the large covered patio for entertaining inside and out. The fenced yard is perfectly landscaped for beauty and privacy. 2 gorgeous updated full baths. Large family room offers plenty of space for the whole family to relax. The spacious bedrooms upstairs have hardwood floors and roomy closets. The large laundry room/mud room is the perfect place to unload from the attached 2 car garage with lots of storage. Willowbrook, Maple and GBS schools. Convenient location close to schools, shopping, metra and I-294. Welcome home.
Property Specifics
| Single Family | |
| — | |
| Tri-Level | |
| 1969 | |
| None | |
| — | |
| No | |
| 0.25 |
| Cook | |
| Willows | |
| 0 / Not Applicable | |
| None | |
| Lake Michigan | |
| Public Sewer | |
| 08991570 | |
| 04214070060000 |
Nearby Schools
| NAME: | DISTRICT: | DISTANCE: | |
|---|---|---|---|
|
Grade School
Willowbrook Elementary School |
30 | — | |
|
Middle School
Maple School |
30 | Not in DB | |
|
High School
Glenbrook South High School |
225 | Not in DB | |
Property History
| DATE: | EVENT: | PRICE: | SOURCE: |
|---|---|---|---|
| 28 Sep, 2015 | Sold | $450,000 | MRED MLS |
| 8 Aug, 2015 | Under contract | $489,000 | MRED MLS |
| 23 Jul, 2015 | Listed for sale | $489,000 | MRED MLS |
| 18 Jan, 2019 | Sold | $392,500 | MRED MLS |
| 19 Dec, 2018 | Under contract | $429,000 | MRED MLS |
| 2 Nov, 2018 | Listed for sale | $429,000 | MRED MLS |
Room Specifics
Total Bedrooms: 3
Bedrooms Above Ground: 3
Bedrooms Below Ground: 0
Dimensions: —
Floor Type: Hardwood
Dimensions: —
Floor Type: Hardwood
Full Bathrooms: 2
Bathroom Amenities: Separate Shower
Bathroom in Basement: 0
Rooms: No additional rooms
Basement Description: None
Other Specifics
| 2 | |
| — | |
| Concrete | |
| Patio, Storms/Screens | |
| Fenced Yard | |
| 75X145X79X145 | |
| — | |
| — | |
| Hardwood Floors | |
| Range, Microwave, Dishwasher, Refrigerator, Washer, Dryer, Disposal, Stainless Steel Appliance(s) | |
| Not in DB | |
| Pool, Tennis Courts, Sidewalks, Street Lights | |
| — | |
| — | |
| — |
Tax History
| Year | Property Taxes |
|---|---|
| 2015 | $6,490 |
| 2019 | $7,740 |
Contact Agent
Nearby Sold Comparables
Contact Agent
Listing Provided By
Berkshire Hathaway HomeServices KoenigRubloff









