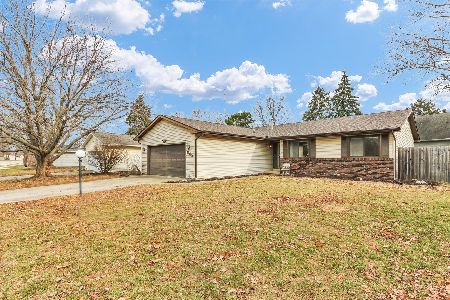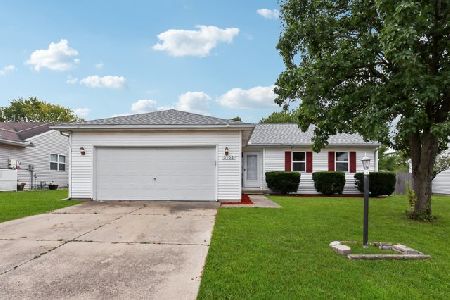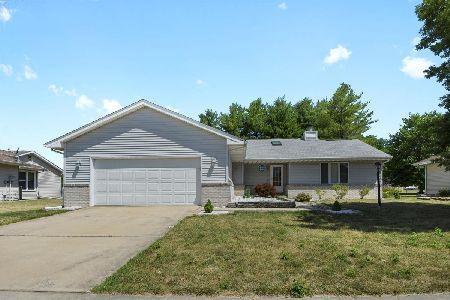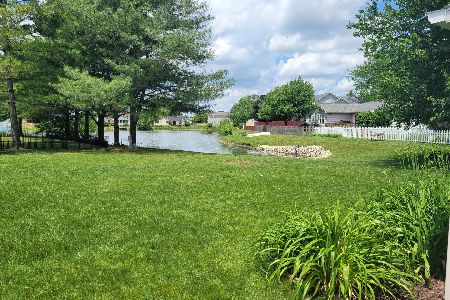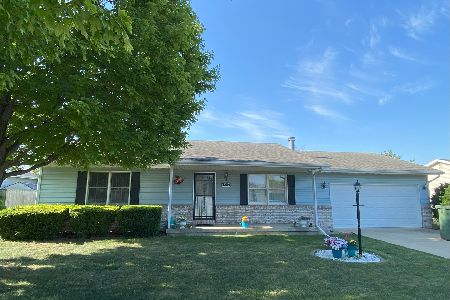3206 Old Warson Rd, Champaign, Illinois 61822
$160,000
|
Sold
|
|
| Status: | Closed |
| Sqft: | 1,620 |
| Cost/Sqft: | $101 |
| Beds: | 3 |
| Baths: | 2 |
| Year Built: | — |
| Property Taxes: | $3,653 |
| Days On Market: | 4765 |
| Lot Size: | 0,00 |
Description
-Enjoy peaceful lake views through a row of Pine trees from many rooms in this updated ranch. Recent remodeling includes a master bath in a Contemporary style with custom ceramic walk-in shower, double vanities, jetted tub with custom ceramic surround & porcelain tile flooring. New wood laminate flooring has been installed in the master bedroom, living room and dining area with ceramic tile flooring in the foyer and kitchen. The roofed patio overlooks the fenced back yard, the lake and the Pine trees.
Property Specifics
| Single Family | |
| — | |
| Ranch | |
| — | |
| None | |
| — | |
| Yes | |
| — |
| Champaign | |
| Westlake | |
| — / — | |
| — | |
| Public | |
| Public Sewer | |
| 09465907 | |
| 412009282026 |
Nearby Schools
| NAME: | DISTRICT: | DISTANCE: | |
|---|---|---|---|
|
Grade School
Soc |
— | ||
|
Middle School
Call Unt 4 351-3701 |
Not in DB | ||
|
High School
Centennial High School |
Not in DB | ||
Property History
| DATE: | EVENT: | PRICE: | SOURCE: |
|---|---|---|---|
| 29 Mar, 2013 | Sold | $160,000 | MRED MLS |
| 21 Mar, 2013 | Under contract | $162,900 | MRED MLS |
| 13 Feb, 2013 | Listed for sale | $0 | MRED MLS |
Room Specifics
Total Bedrooms: 3
Bedrooms Above Ground: 3
Bedrooms Below Ground: 0
Dimensions: —
Floor Type: Carpet
Dimensions: —
Floor Type: Carpet
Full Bathrooms: 2
Bathroom Amenities: Whirlpool
Bathroom in Basement: —
Rooms: Walk In Closet
Basement Description: Crawl
Other Specifics
| 2 | |
| — | |
| — | |
| Patio | |
| Fenced Yard | |
| 77 X 109 | |
| — | |
| Full | |
| First Floor Bedroom, Vaulted/Cathedral Ceilings, Skylight(s) | |
| Dishwasher, Disposal, Dryer, Microwave, Range Hood, Range, Refrigerator, Washer | |
| Not in DB | |
| — | |
| — | |
| — | |
| Gas Log |
Tax History
| Year | Property Taxes |
|---|---|
| 2013 | $3,653 |
Contact Agent
Nearby Similar Homes
Nearby Sold Comparables
Contact Agent
Listing Provided By
JOEL WARD HOMES, INC




