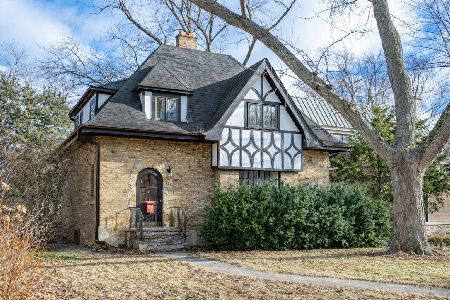3206 Park Place, Evanston, Illinois 60201
$1,095,000
|
Sold
|
|
| Status: | Closed |
| Sqft: | 3,500 |
| Cost/Sqft: | $313 |
| Beds: | 4 |
| Baths: | 3 |
| Year Built: | 1939 |
| Property Taxes: | $20,621 |
| Days On Market: | 2467 |
| Lot Size: | 0,06 |
Description
Set on a rare & oversized 75x125 lot w/ beautiful arch. details, this 1939 Colonial has been expanded becoming a 21st Century masterpiece. Once inside, you will find a great room so great it will leave you in awe! This will be your hub of household activity. Within the great room, a huge cook's kitchen w/ Sub-Zero/Wolf/8' island overlooks a spacious light-filled family room. The adjoining breakfast room is stunning w/ endless windows, built-in desk & access to a gorgeous patio. The 1st floor is complete w/ formal LR w/ FP/built-ins & DR. Upstairs, 4 big bedrooms offer exceptional private space. The master has volume ceilings, a sensational double vanity bath w/ steam shower & well-appointed WIC. The hall bath has a skylight & double vanity. As you enter the basement, there's a fun rec room w/ built-ins & decorative fireplace, separate storage room plus an enormous unfinished, dug-out, "Permaseal" basement room w/ 8' ceilings & rough-in plumb. This space is a blank canvas! Willard Elem.
Property Specifics
| Single Family | |
| — | |
| — | |
| 1939 | |
| Full | |
| — | |
| No | |
| 0.06 |
| Cook | |
| — | |
| 0 / Not Applicable | |
| None | |
| Lake Michigan,Public | |
| Public Sewer | |
| 10367520 | |
| 05333160130000 |
Nearby Schools
| NAME: | DISTRICT: | DISTANCE: | |
|---|---|---|---|
|
Grade School
Willard Elementary School |
65 | — | |
|
Middle School
Haven Middle School |
65 | Not in DB | |
|
High School
Evanston Twp High School |
202 | Not in DB | |
Property History
| DATE: | EVENT: | PRICE: | SOURCE: |
|---|---|---|---|
| 24 Jul, 2019 | Sold | $1,095,000 | MRED MLS |
| 8 May, 2019 | Under contract | $1,095,000 | MRED MLS |
| 4 May, 2019 | Listed for sale | $1,095,000 | MRED MLS |
Room Specifics
Total Bedrooms: 4
Bedrooms Above Ground: 4
Bedrooms Below Ground: 0
Dimensions: —
Floor Type: Carpet
Dimensions: —
Floor Type: Carpet
Dimensions: —
Floor Type: Carpet
Full Bathrooms: 3
Bathroom Amenities: Steam Shower,Double Sink,Double Shower
Bathroom in Basement: 0
Rooms: Bonus Room,Breakfast Room,Foyer,Mud Room,Pantry,Recreation Room,Storage,Walk In Closet
Basement Description: Partially Finished
Other Specifics
| 2 | |
| Concrete Perimeter | |
| Concrete,Off Alley | |
| Brick Paver Patio, Storms/Screens | |
| Fenced Yard,Mature Trees | |
| 75X125 | |
| Pull Down Stair | |
| Full | |
| Vaulted/Cathedral Ceilings, Skylight(s), Hardwood Floors, Second Floor Laundry, Built-in Features, Walk-In Closet(s) | |
| Double Oven, Range, Microwave, Dishwasher, High End Refrigerator, Washer, Dryer, Disposal, Stainless Steel Appliance(s), Range Hood | |
| Not in DB | |
| Tennis Courts, Sidewalks, Street Lights | |
| — | |
| — | |
| Wood Burning, Gas Starter |
Tax History
| Year | Property Taxes |
|---|---|
| 2019 | $20,621 |
Contact Agent
Nearby Similar Homes
Nearby Sold Comparables
Contact Agent
Listing Provided By
Baird & Warner









