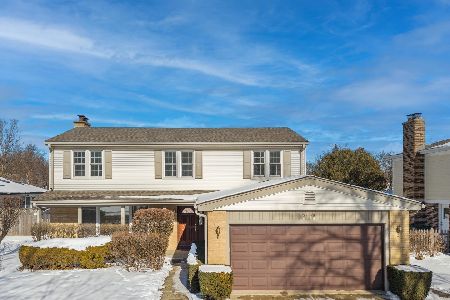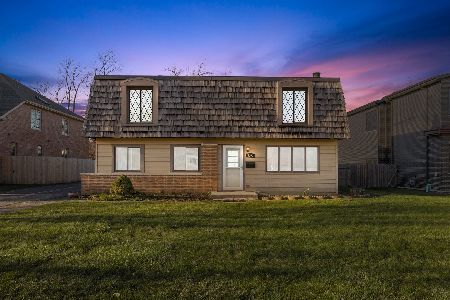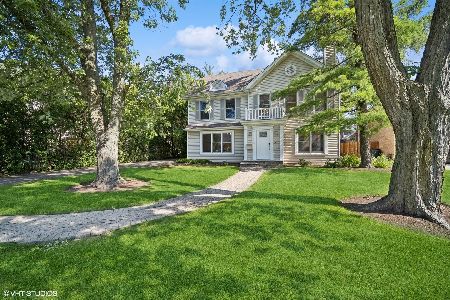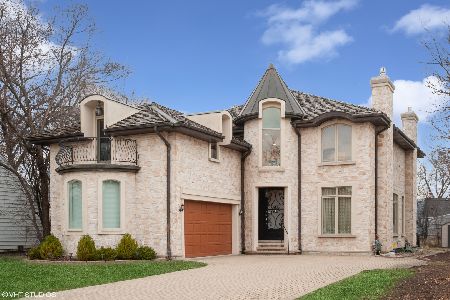3206 Springdale Avenue, Glenview, Illinois 60025
$1,095,000
|
Sold
|
|
| Status: | Closed |
| Sqft: | 5,000 |
| Cost/Sqft: | $219 |
| Beds: | 4 |
| Baths: | 5 |
| Year Built: | 2007 |
| Property Taxes: | $16,812 |
| Days On Market: | 1399 |
| Lot Size: | 0,00 |
Description
STUNNING Solid Brick Custom Built Home with over 5000sq ft of living space in an award-winning Glenbrook school district close to parks, schools, restaurants, and shops. The moment you enter the 2-story foyer you will be amazed by the sun-drenched open flowing floor plan, sweeping staircase, arched doorways, beautiful hardwood floors, and wall of windows showcasing the incredible backyard. Chef's kitchen features granite countertops, stainless steel appliances, a seated island, butler pantry, planning desk, large eat-in area and sliding glass doors opening to the spacious backyard patio w/sitting wall. The Kitchen opens to the fabulous 21x16 family room w/stone fireplace. The large dining room is the perfect size for holiday entertaining and dinner parties. The first floor also includes an office and laundry/mud room. The 2nd level 18x15 primary suite is an oasis of relaxation with its tray ceiling, large closets and spa bath w/double vanity sink, soaking tub and separate walk-in shower. The 2nd level also includes an additional suite w/private bath, 3rd & 4th bedroom w/jack & jill bath and a jaw-dropping 31x21 bonus room w/vaulted ceiling could be perfect for an additional family room, exercise room, offices or playroom. Just when you think it can't get better, welcome to the lower level with high ceiling and featuring a bedroom, recreation room, exercise room, game room, full bath and storage room. 2 zoned HVAC and gas fired automated back-up generator and central vac system. This home is designed to make entertaining and family gatherings effortless. Don't Miss This Gorgeous Home.
Property Specifics
| Single Family | |
| — | |
| — | |
| 2007 | |
| — | |
| — | |
| No | |
| — |
| Cook | |
| — | |
| — / Not Applicable | |
| — | |
| — | |
| — | |
| 11377892 | |
| 04332070140000 |
Nearby Schools
| NAME: | DISTRICT: | DISTANCE: | |
|---|---|---|---|
|
Grade School
Glen Grove Elementary School |
34 | — | |
|
Middle School
Attea Middle School |
34 | Not in DB | |
|
High School
Glenbrook South High School |
225 | Not in DB | |
Property History
| DATE: | EVENT: | PRICE: | SOURCE: |
|---|---|---|---|
| 24 Apr, 2015 | Under contract | $0 | MRED MLS |
| 18 Apr, 2015 | Listed for sale | $0 | MRED MLS |
| 27 Oct, 2016 | Under contract | $0 | MRED MLS |
| 12 Aug, 2016 | Listed for sale | $0 | MRED MLS |
| 6 Jun, 2022 | Sold | $1,095,000 | MRED MLS |
| 28 Apr, 2022 | Under contract | $1,095,000 | MRED MLS |
| 13 Apr, 2022 | Listed for sale | $1,095,000 | MRED MLS |
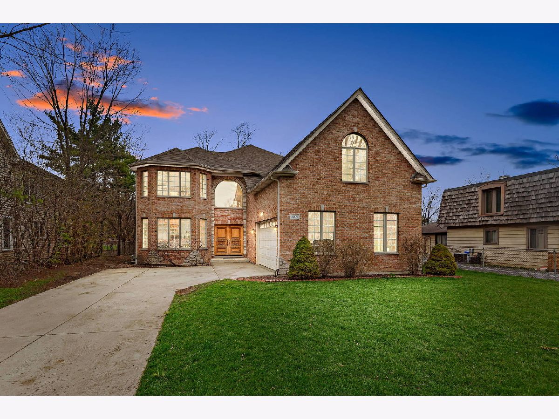
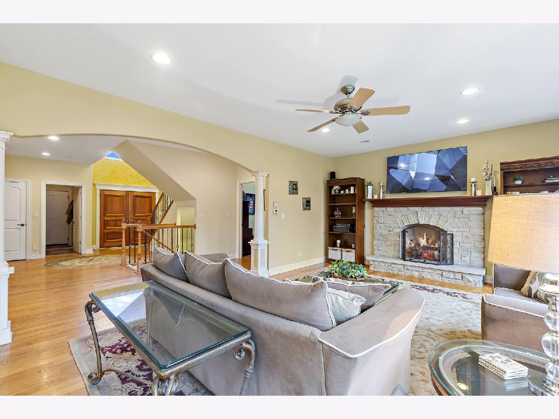
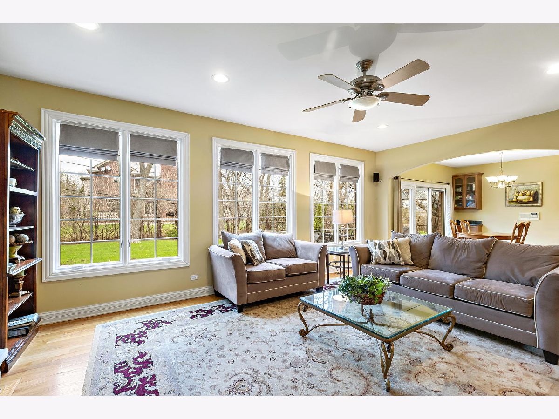
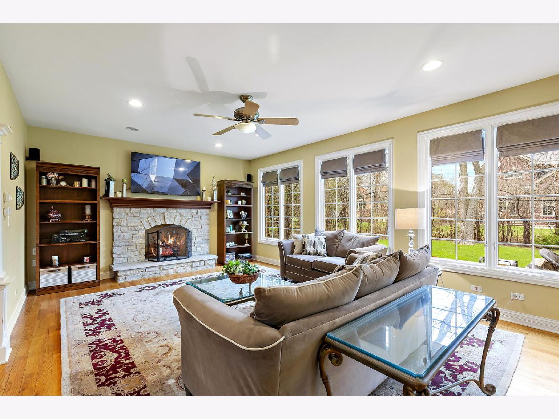
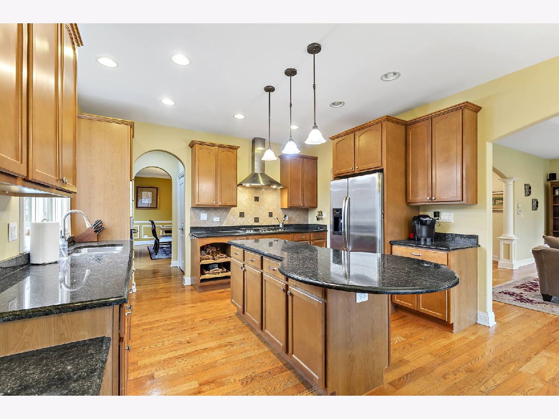
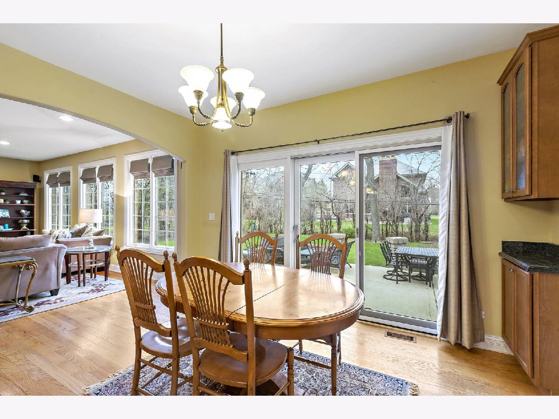
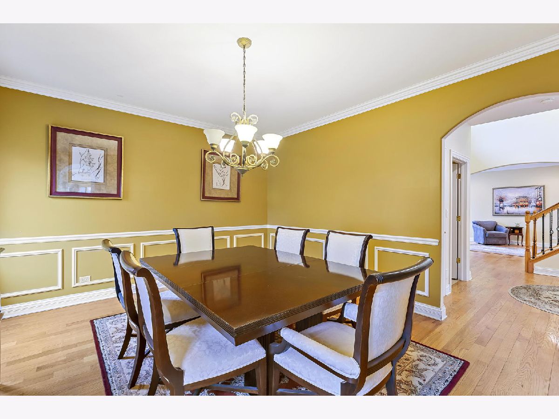
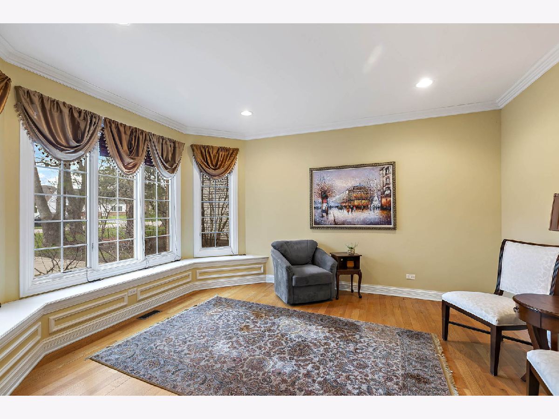
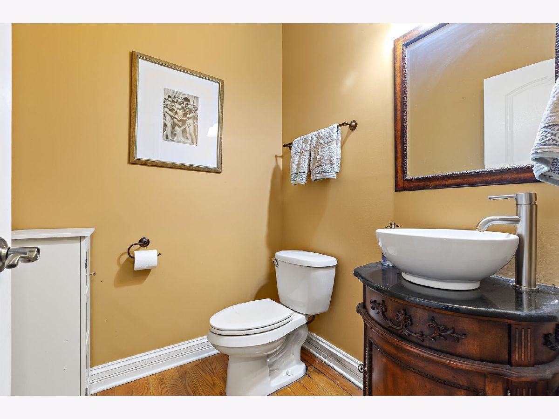
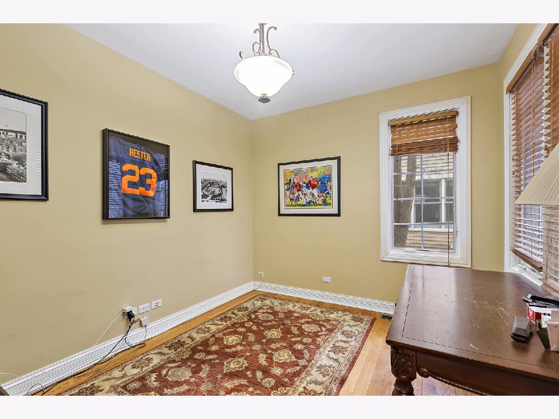
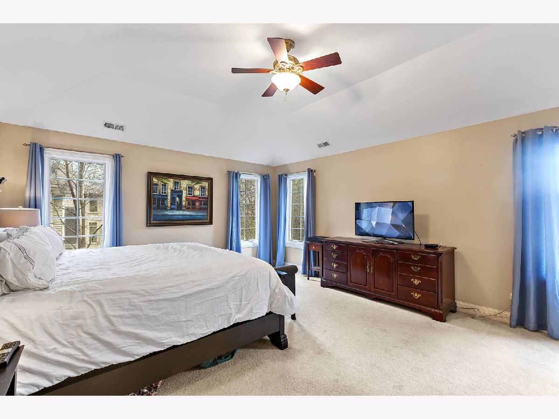
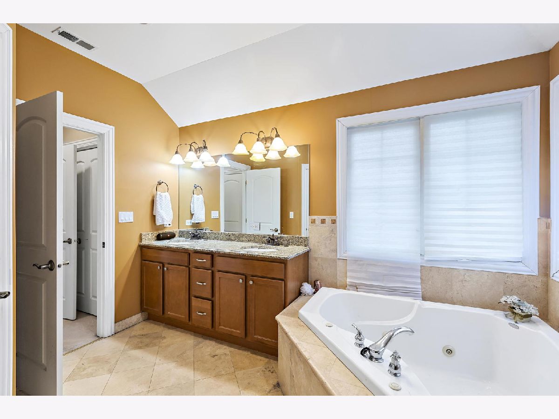
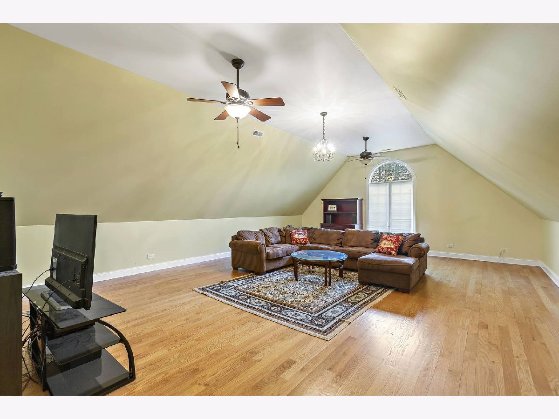
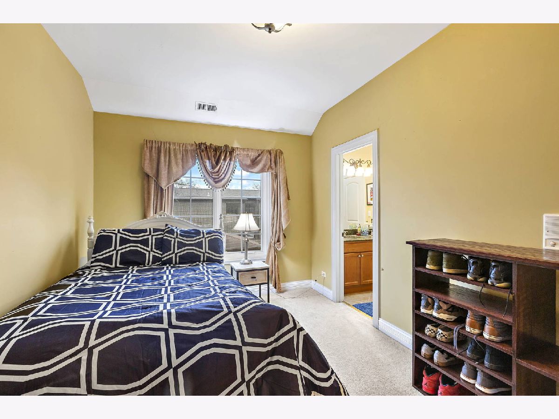
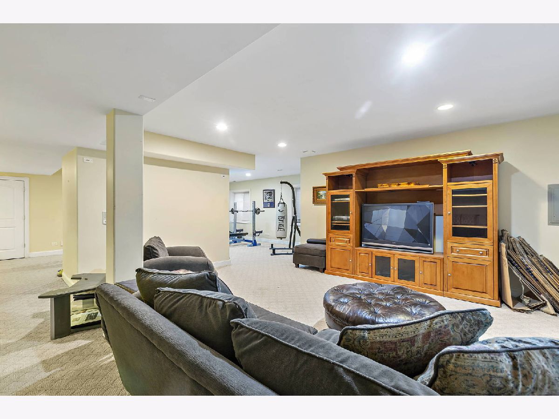
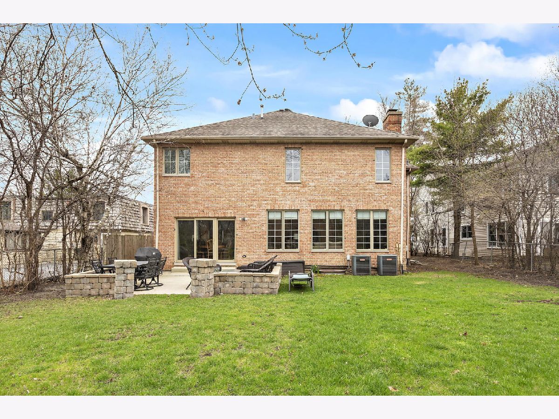
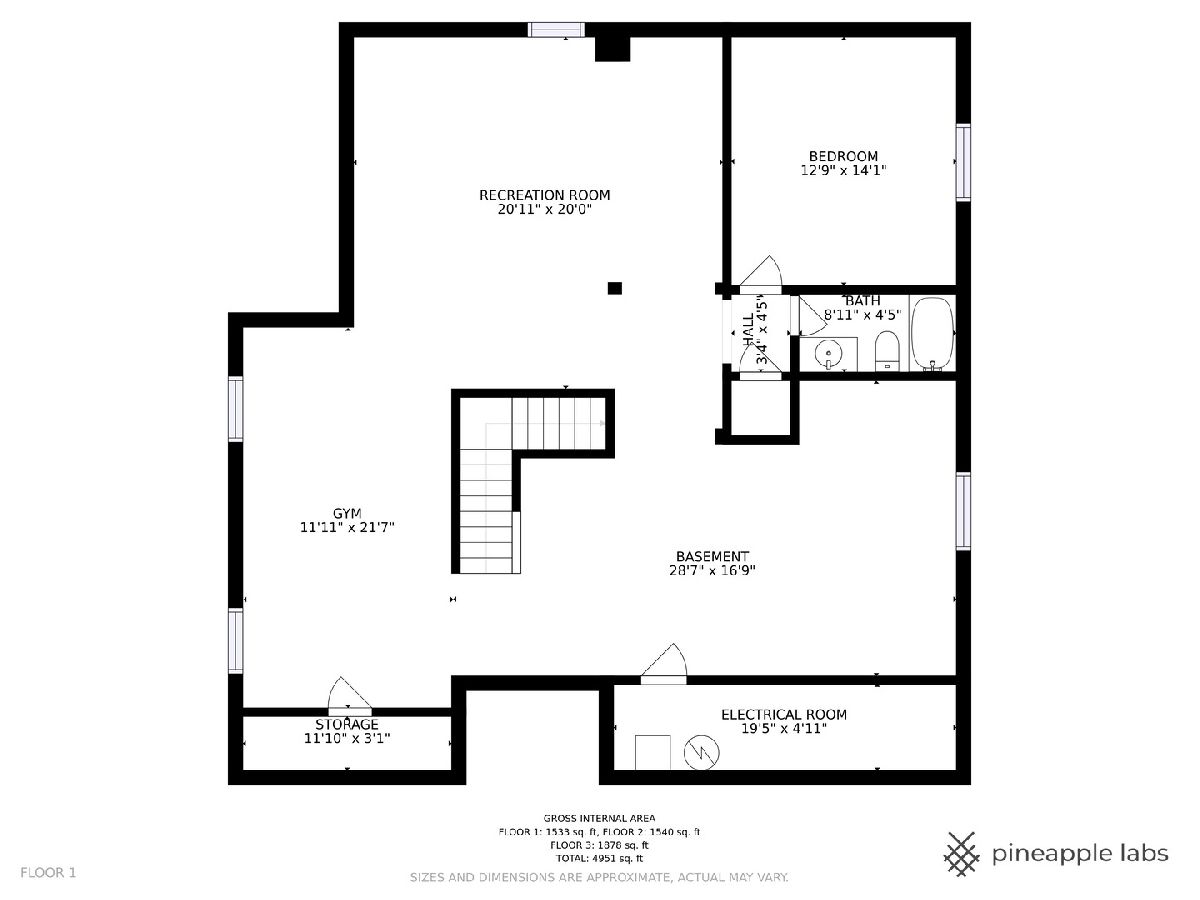
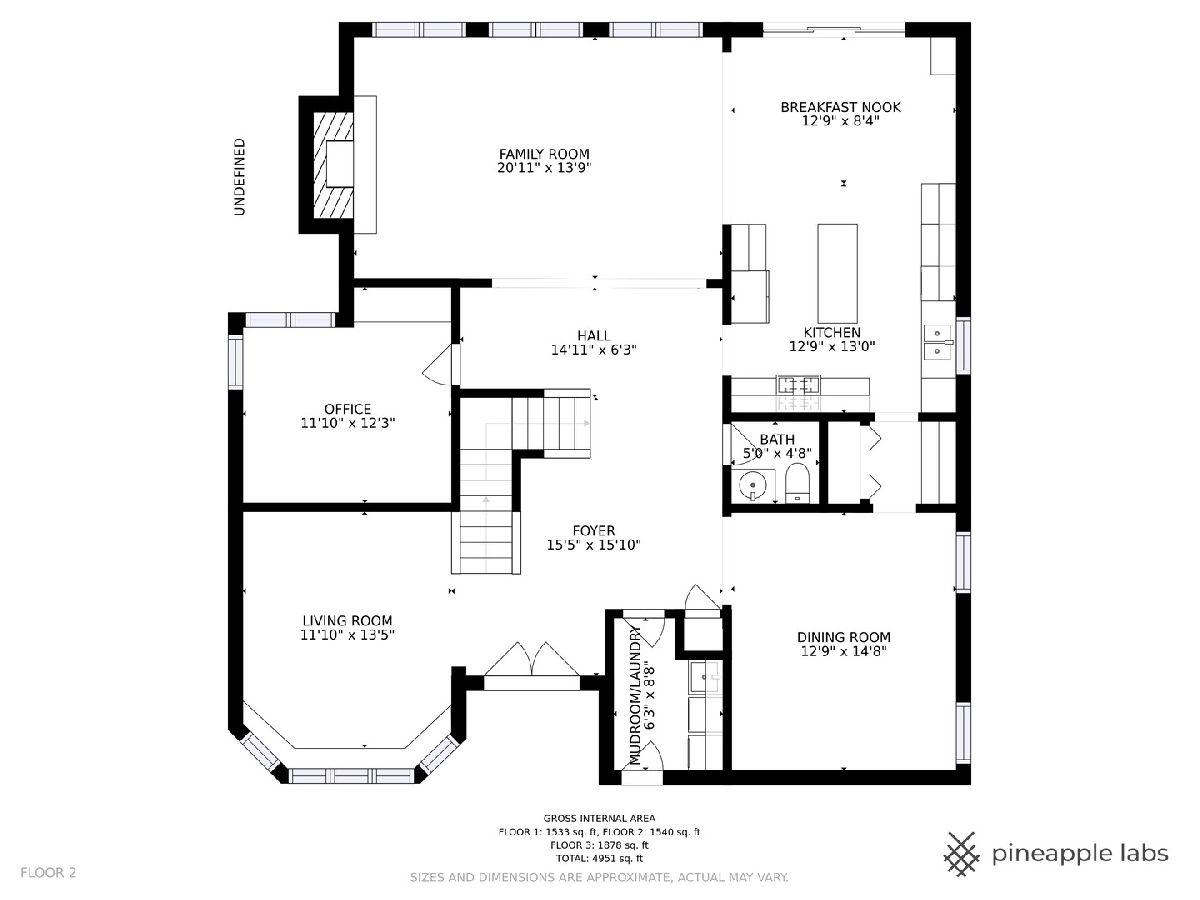
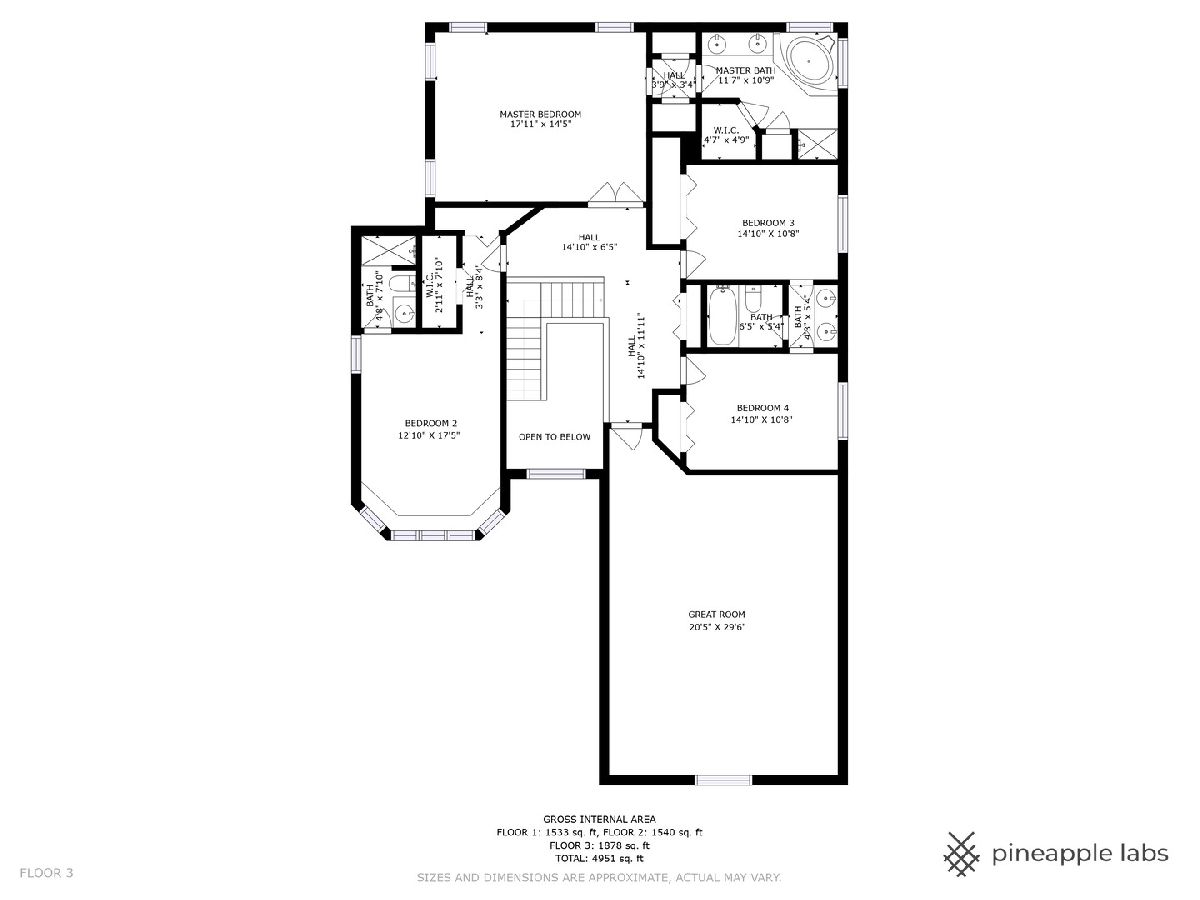
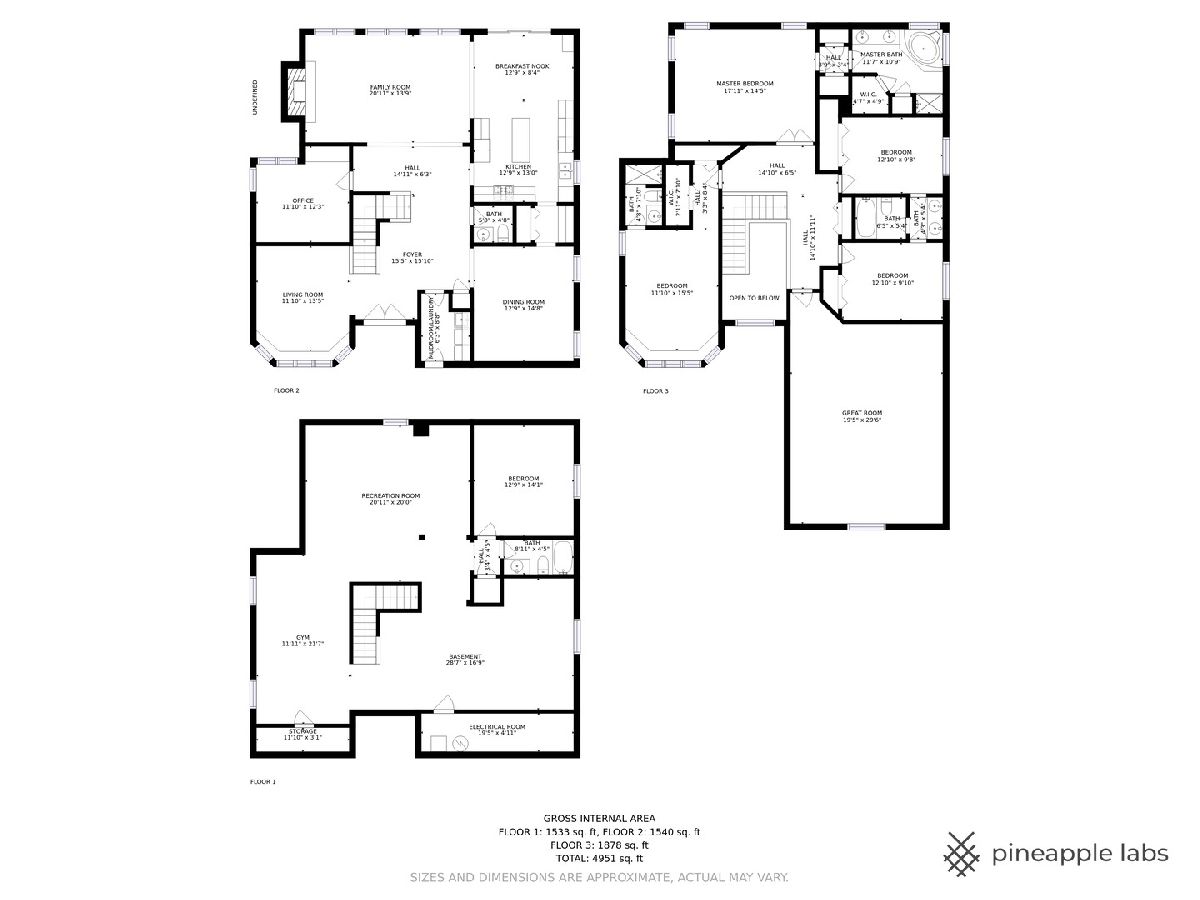
Room Specifics
Total Bedrooms: 5
Bedrooms Above Ground: 4
Bedrooms Below Ground: 1
Dimensions: —
Floor Type: —
Dimensions: —
Floor Type: —
Dimensions: —
Floor Type: —
Dimensions: —
Floor Type: —
Full Bathrooms: 5
Bathroom Amenities: —
Bathroom in Basement: 1
Rooms: —
Basement Description: Finished,Egress Window,9 ft + pour,Storage Space
Other Specifics
| 2.5 | |
| — | |
| Concrete | |
| — | |
| — | |
| 63X154 | |
| Pull Down Stair | |
| — | |
| — | |
| — | |
| Not in DB | |
| — | |
| — | |
| — | |
| — |
Tax History
| Year | Property Taxes |
|---|---|
| 2022 | $16,812 |
Contact Agent
Nearby Similar Homes
Nearby Sold Comparables
Contact Agent
Listing Provided By
Coldwell Banker Realty


