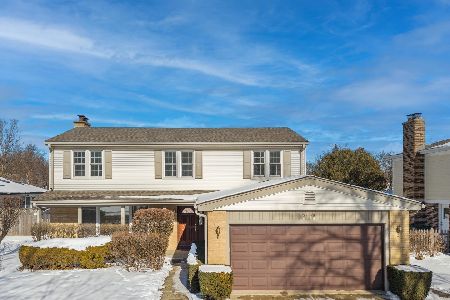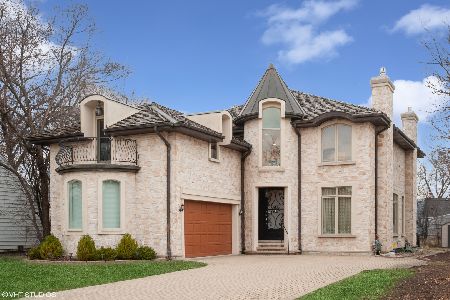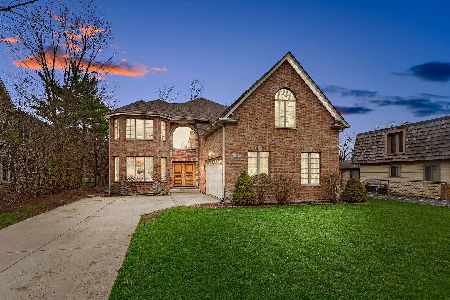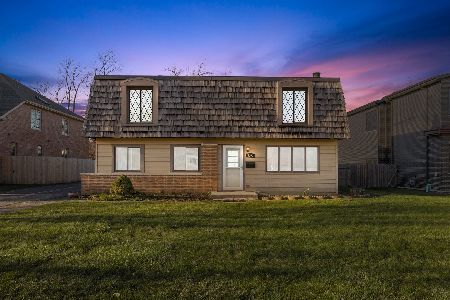3210 Springdale Avenue, Glenview, Illinois 60025
$775,000
|
Sold
|
|
| Status: | Closed |
| Sqft: | 3,300 |
| Cost/Sqft: | $239 |
| Beds: | 5 |
| Baths: | 4 |
| Year Built: | 2003 |
| Property Taxes: | $12,546 |
| Days On Market: | 570 |
| Lot Size: | 0,22 |
Description
Welcome to 3210 Springdale, a beautiful colonial home nestled in the desirable suburb of Glenview. Boasting 3300 square feet with 5 bedrooms and 3.1 baths, this meticulously maintained residence offers on-trend space and functionality for today's modern buyer. The first floor offers a wonderful open floor plan with a spacious family room, dining room, living room with a beautiful marble fireplace and large eat-in kitchen. The kitchen features stainless steel appliances, granite countertops & a breakfast room that has a sliding door to a backyard oasis. The second level offers another spacious layout with a primary suite and 4 additional bedrooms & 2 extra bathrooms. The primary suite has dramatic vaulted ceilings, walk in closet with organizers and a primary bathroom with a whirlpool tub and walk in shower. Four additional large bedrooms offer flexibility for living or a home office. Two of the bedrooms are connected by a large bath. The laundry room is also conveniently located on the second floor. The home has been freshly painted & boasts refinished hardwood floors for a move-in ready feel. Attached two car garage has a super quiet garage opener. Two separate HVAC systems keep you comfortable all year long. LED lighting and a security system are welcome enhancements. A new deck and big yard await your warm weather enjoyment. This colonial gem offers not only a stylish living space but also access to top-rated schools, parks, and upscale shopping and dining options in the Glen. Experience the charm and comfort of suburban living in this exceptional Glenview residence. Please note there is NO BASEMENT. Available for a quick closing!
Property Specifics
| Single Family | |
| — | |
| — | |
| 2003 | |
| — | |
| — | |
| No | |
| 0.22 |
| Cook | |
| — | |
| — / Not Applicable | |
| — | |
| — | |
| — | |
| 12070718 | |
| 04332070130000 |
Nearby Schools
| NAME: | DISTRICT: | DISTANCE: | |
|---|---|---|---|
|
Grade School
Westbrook Elementary School |
34 | — | |
|
Middle School
Attea Middle School |
34 | Not in DB | |
|
High School
Glenbrook South High School |
225 | Not in DB | |
Property History
| DATE: | EVENT: | PRICE: | SOURCE: |
|---|---|---|---|
| 7 Oct, 2024 | Sold | $775,000 | MRED MLS |
| 23 Aug, 2024 | Under contract | $789,000 | MRED MLS |
| 20 Jul, 2024 | Listed for sale | $789,000 | MRED MLS |

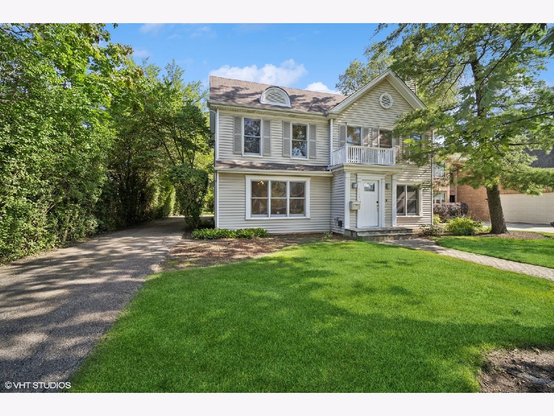
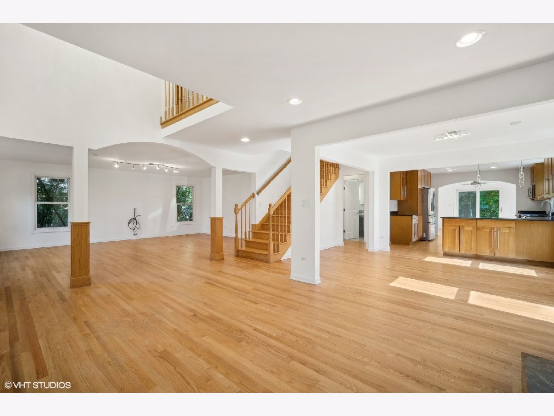

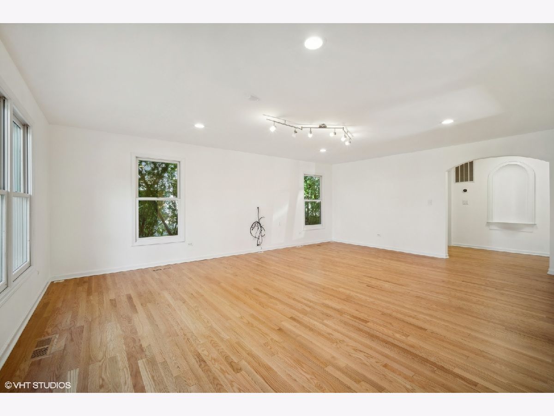



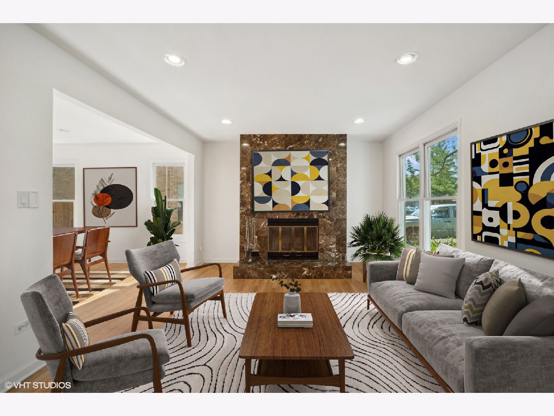

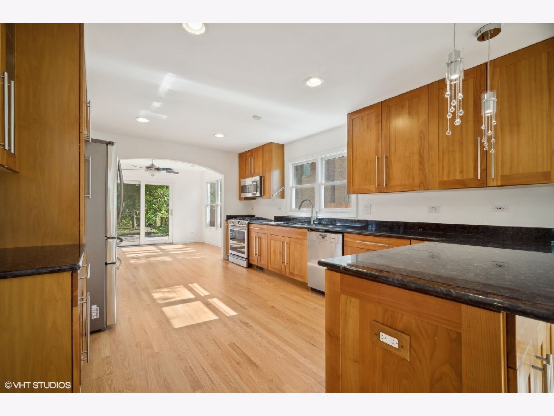




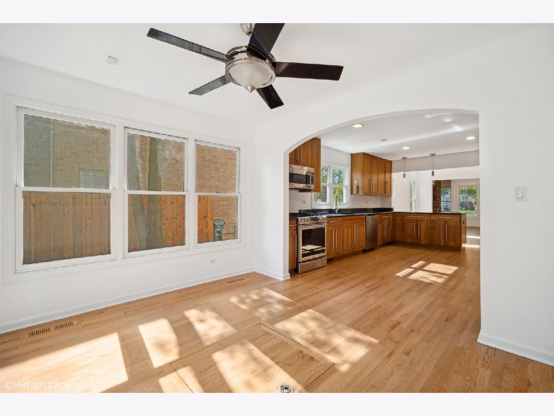

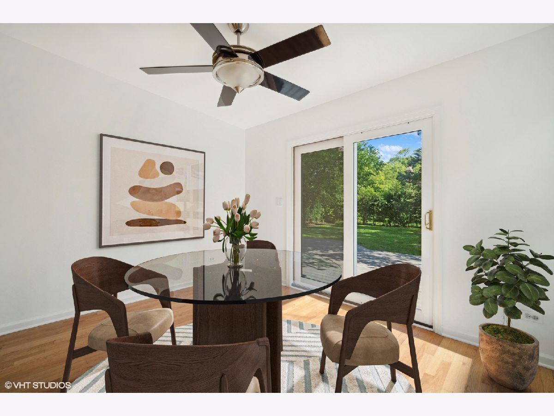
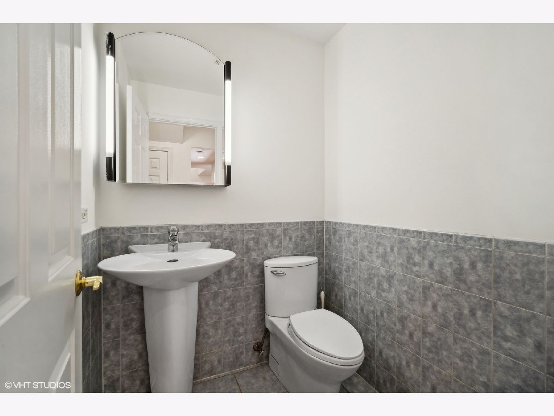
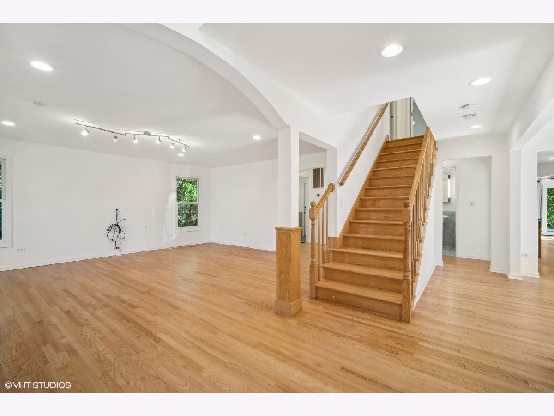

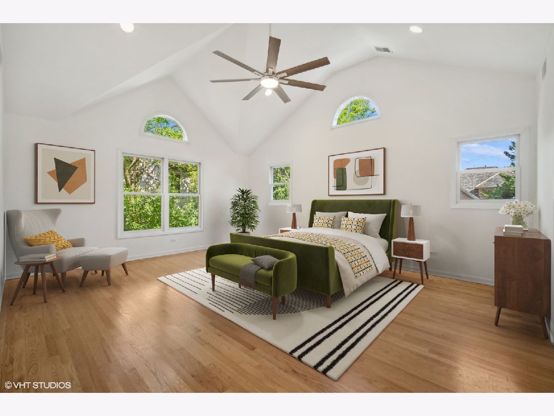


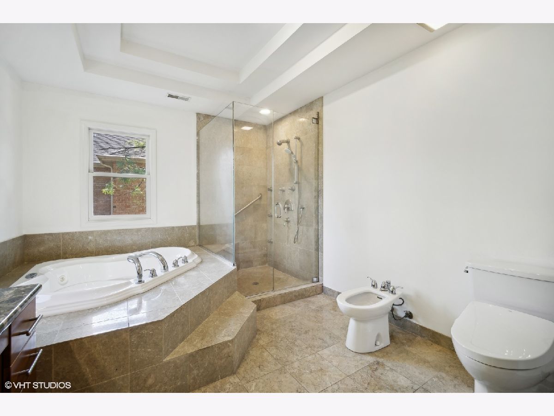






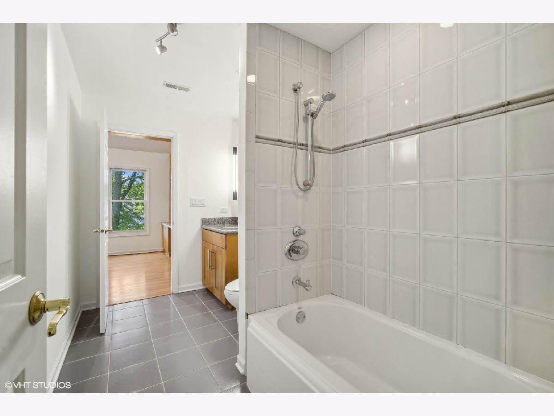
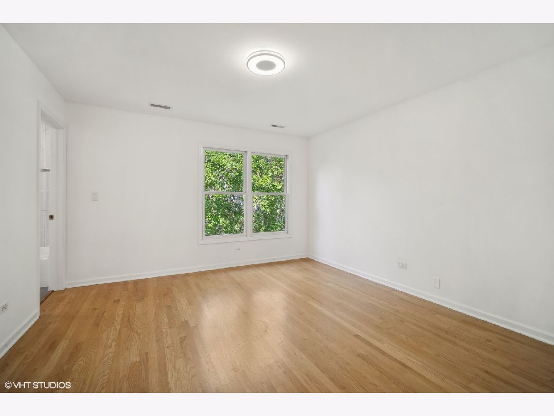



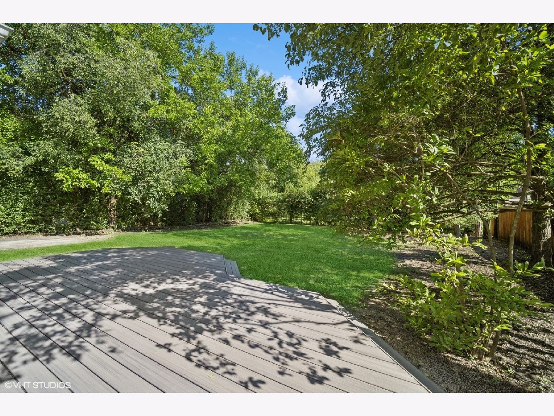
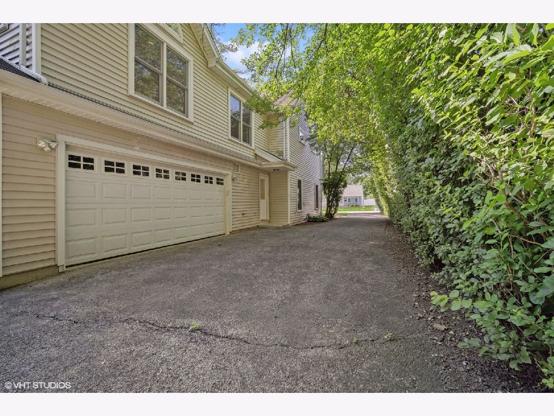
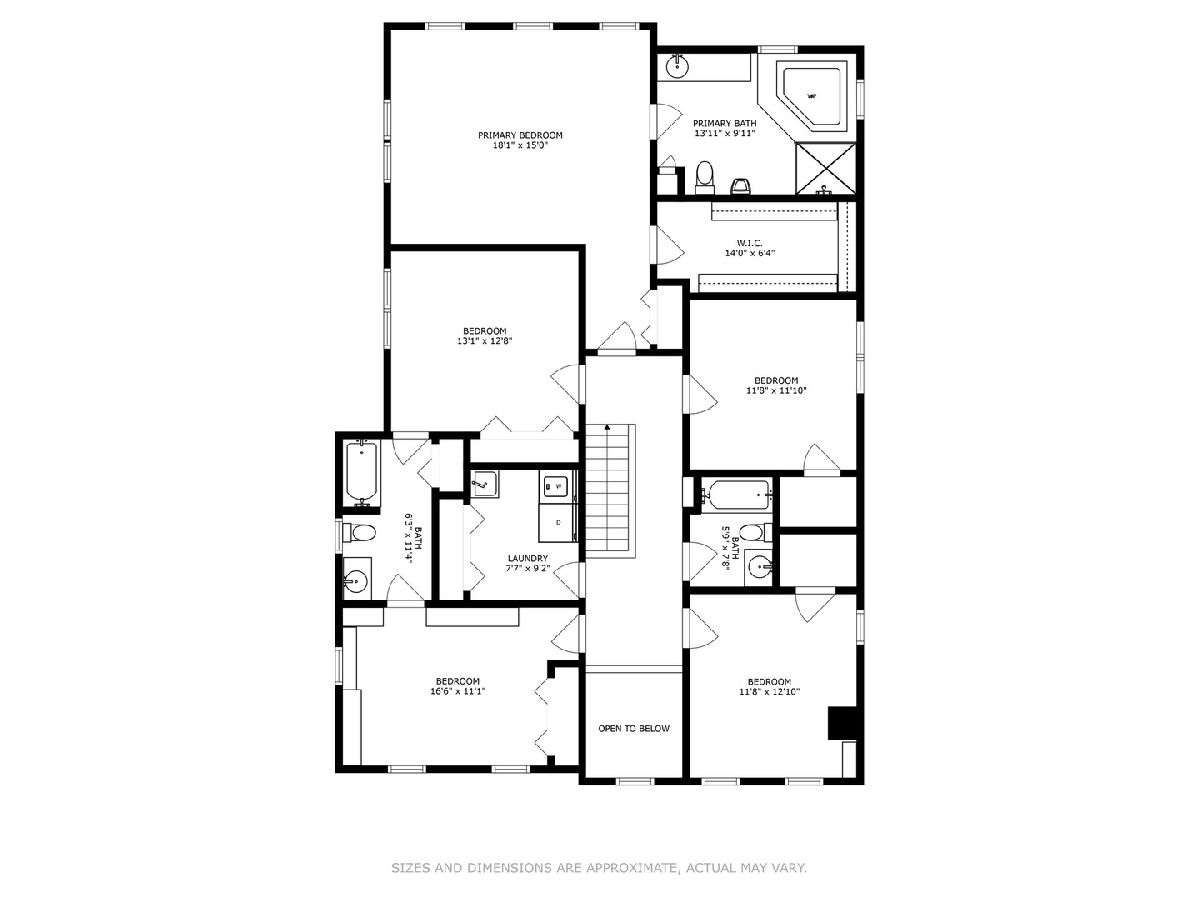
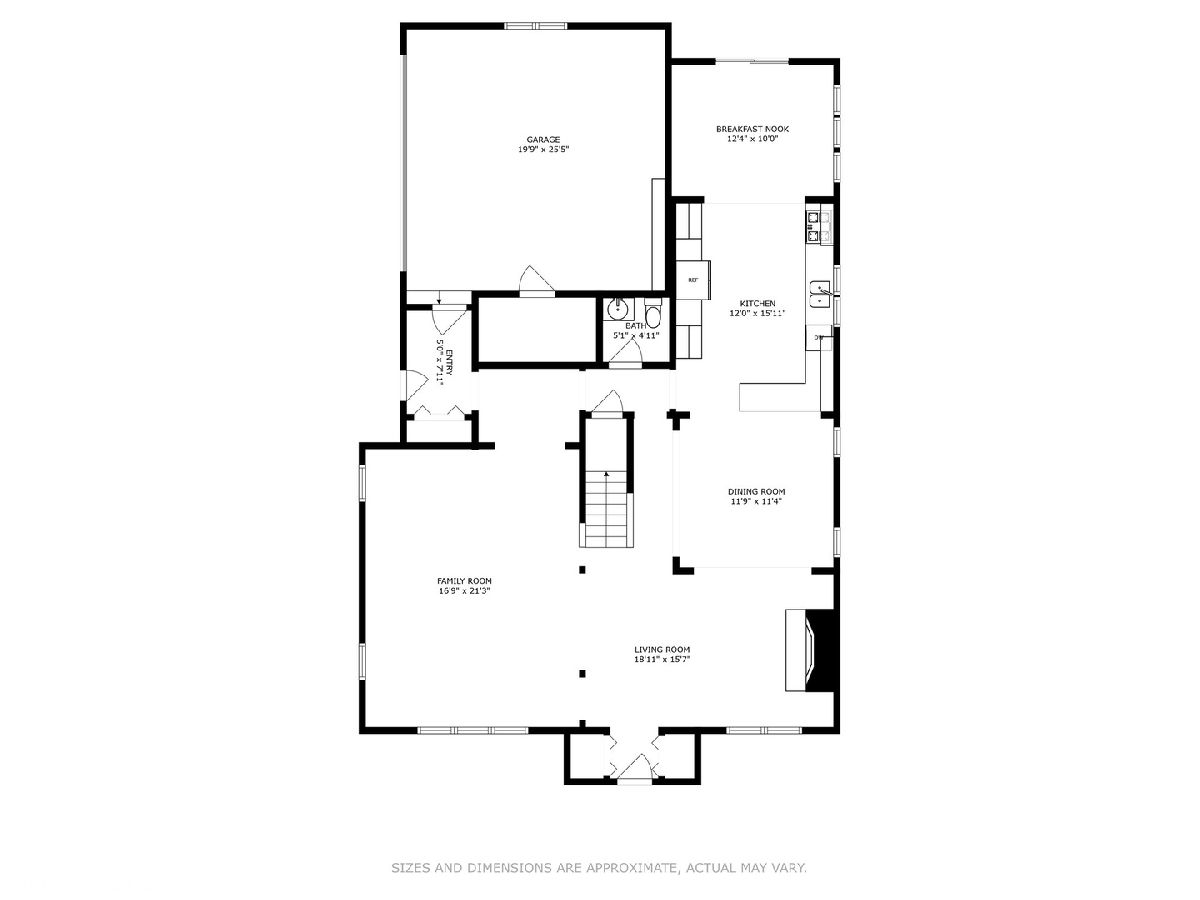
Room Specifics
Total Bedrooms: 5
Bedrooms Above Ground: 5
Bedrooms Below Ground: 0
Dimensions: —
Floor Type: —
Dimensions: —
Floor Type: —
Dimensions: —
Floor Type: —
Dimensions: —
Floor Type: —
Full Bathrooms: 4
Bathroom Amenities: Whirlpool,Separate Shower
Bathroom in Basement: 0
Rooms: —
Basement Description: Crawl
Other Specifics
| 2 | |
| — | |
| Asphalt | |
| — | |
| — | |
| 64 X 156 X64 X 154 | |
| — | |
| — | |
| — | |
| — | |
| Not in DB | |
| — | |
| — | |
| — | |
| — |
Tax History
| Year | Property Taxes |
|---|---|
| 2024 | $12,546 |
Contact Agent
Nearby Similar Homes
Nearby Sold Comparables
Contact Agent
Listing Provided By
Compass


