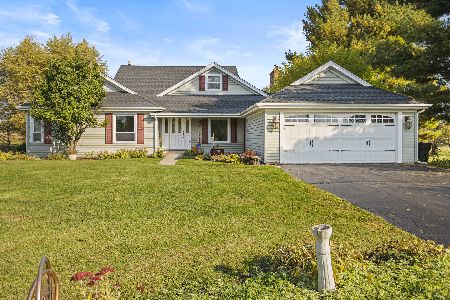3206 Standish Road, Marengo, Illinois 60152
$228,000
|
Sold
|
|
| Status: | Closed |
| Sqft: | 1,500 |
| Cost/Sqft: | $150 |
| Beds: | 3 |
| Baths: | 1 |
| Year Built: | — |
| Property Taxes: | $5,485 |
| Days On Market: | 2251 |
| Lot Size: | 4,10 |
Description
Looking for your own FIXER UPPER? This is for you. This ranch farmhouse is on 4 Acres. A lot of work has been done like the new kitchen and updated family room. 2 nice outbuildings and beautiful views. The home still needs some updating in the bedrooms and the bath. Being sold AS-IS. Bring your ideas...
Property Specifics
| Single Family | |
| — | |
| Farmhouse,Ranch | |
| — | |
| Partial | |
| FARMHOUSE | |
| No | |
| 4.1 |
| Mc Henry | |
| — | |
| — / Not Applicable | |
| None | |
| Private Well | |
| Septic-Private | |
| 10531171 | |
| 12201000030000 |
Nearby Schools
| NAME: | DISTRICT: | DISTANCE: | |
|---|---|---|---|
|
Grade School
Locust Elementary School |
165 | — | |
|
Middle School
Marengo Community Middle School |
165 | Not in DB | |
|
High School
Marengo High School |
154 | Not in DB | |
Property History
| DATE: | EVENT: | PRICE: | SOURCE: |
|---|---|---|---|
| 29 Oct, 2019 | Sold | $228,000 | MRED MLS |
| 27 Sep, 2019 | Under contract | $225,000 | MRED MLS |
| 26 Sep, 2019 | Listed for sale | $225,000 | MRED MLS |
Room Specifics
Total Bedrooms: 3
Bedrooms Above Ground: 3
Bedrooms Below Ground: 0
Dimensions: —
Floor Type: —
Dimensions: —
Floor Type: —
Full Bathrooms: 1
Bathroom Amenities: —
Bathroom in Basement: 0
Rooms: No additional rooms
Basement Description: Unfinished,Cellar
Other Specifics
| 8 | |
| Stone | |
| Gravel | |
| Deck, Workshop | |
| Horses Allowed,Irregular Lot,Mature Trees | |
| 260 X 626 | |
| — | |
| None | |
| First Floor Bedroom, First Floor Full Bath | |
| Range, Microwave, Dishwasher, Refrigerator | |
| Not in DB | |
| — | |
| — | |
| — | |
| Wood Burning, Electric |
Tax History
| Year | Property Taxes |
|---|---|
| 2019 | $5,485 |
Contact Agent
Nearby Similar Homes
Nearby Sold Comparables
Contact Agent
Listing Provided By
RE/MAX Connections II




