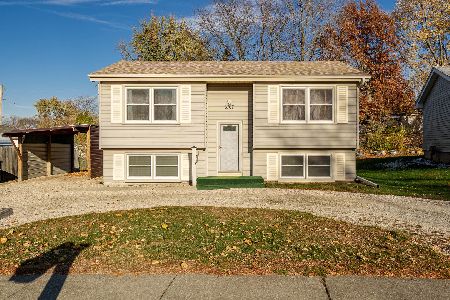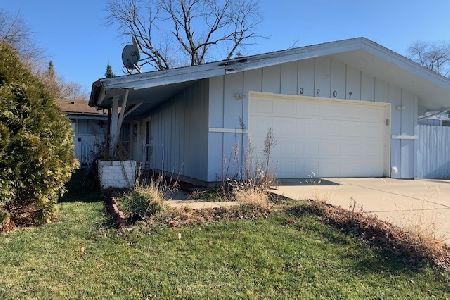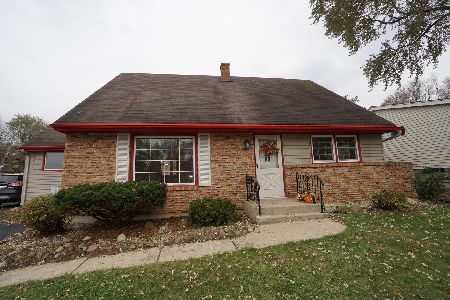3206 Sunnyside Drive, Rockford, Illinois 61114
$240,000
|
Sold
|
|
| Status: | Closed |
| Sqft: | 1,968 |
| Cost/Sqft: | $114 |
| Beds: | 4 |
| Baths: | 2 |
| Year Built: | 1963 |
| Property Taxes: | $4,727 |
| Days On Market: | 551 |
| Lot Size: | 0,29 |
Description
Move right into this well-maintained home in an excellent location! Over 1900 Sq. Ft. of living space with 4 beds & 2 full baths! Living room offers a large picture window letting in plenty of natural light. Opening right into the dining area to make entertaining a breeze. The spacious kitchen offers ample work room, tons of cabinetry & stainless steel appliances that stay. As you head upstairs you will find 3 great sized bedrooms with tons of closet space & storage. Primary suite offers access into the shared bath! You will love the gorgeous bamboo flooring through most of the home! The lower level offers the fourth bedroom with access to the walkout basement. On the other side there is a large bonus room that would be perfect for an office or another potential bedroom. One more lower level awaits, this area boasts a huge recreation room & tons of storage! The backyard oasis is sure to please, enjoy the nicely maintained above ground pool perfect for the warm summer days, along with the fully fenced yard. The oversized 2 car garage is another bonus, with a second garage door opening to the yard will make lawn care & maintenance easy! Pride of ownership is evident! Home Warranty offered. Very convenient location near shopping & amenities, schedule your showing today!
Property Specifics
| Single Family | |
| — | |
| — | |
| 1963 | |
| — | |
| — | |
| No | |
| 0.29 |
| Winnebago | |
| — | |
| — / Not Applicable | |
| — | |
| — | |
| — | |
| 12112483 | |
| 1207278023 |
Property History
| DATE: | EVENT: | PRICE: | SOURCE: |
|---|---|---|---|
| 30 Sep, 2024 | Sold | $240,000 | MRED MLS |
| 22 Jul, 2024 | Under contract | $225,000 | MRED MLS |
| 17 Jul, 2024 | Listed for sale | $225,000 | MRED MLS |
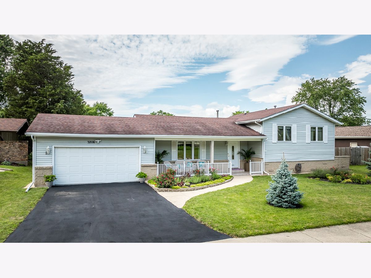
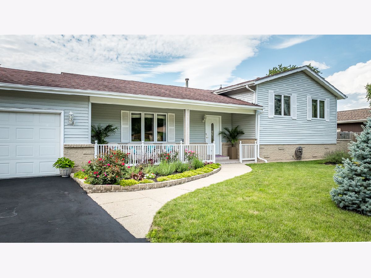
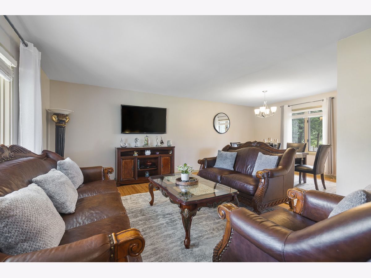
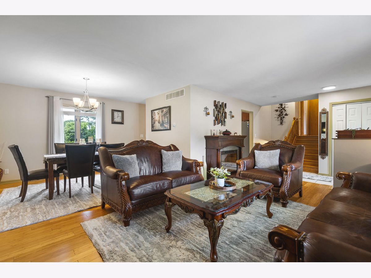
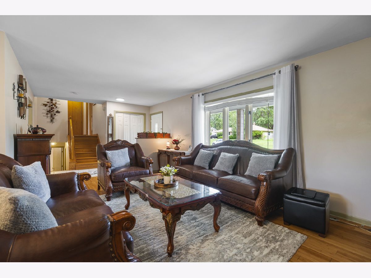
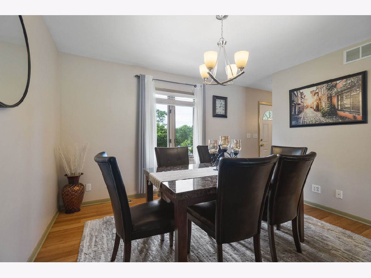
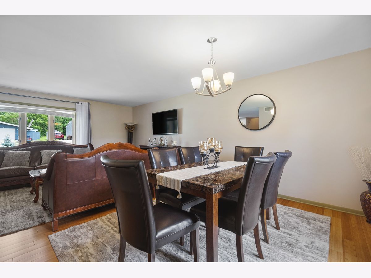
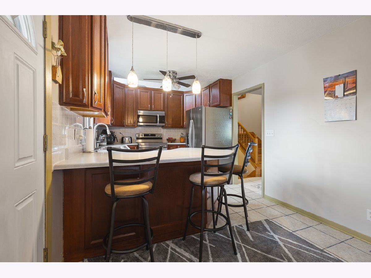
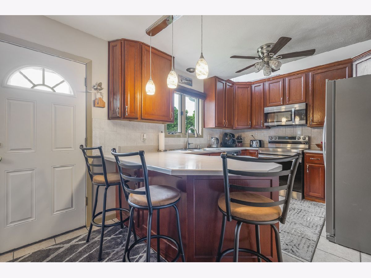
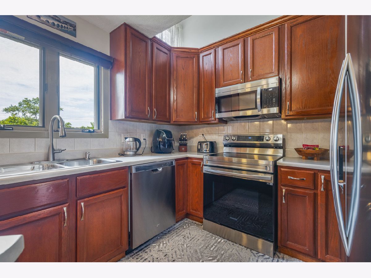
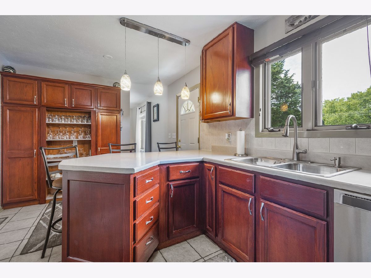
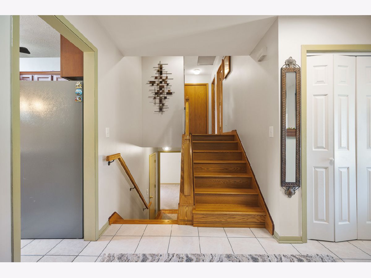
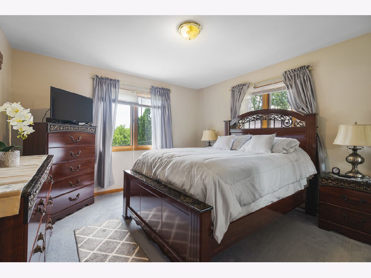
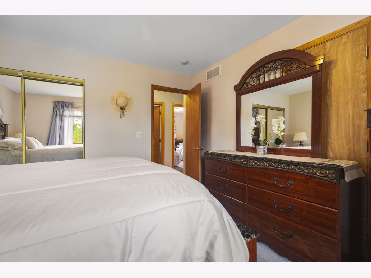
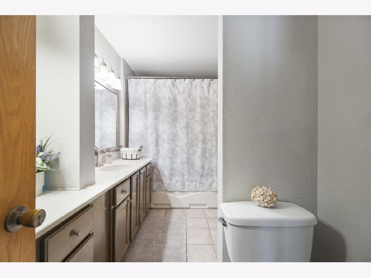
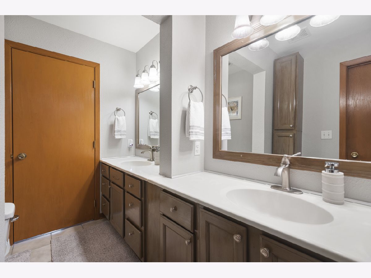
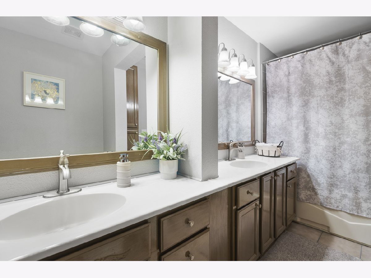
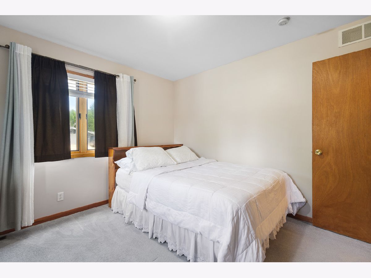
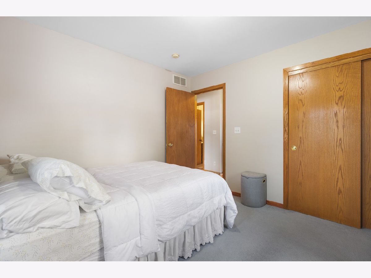
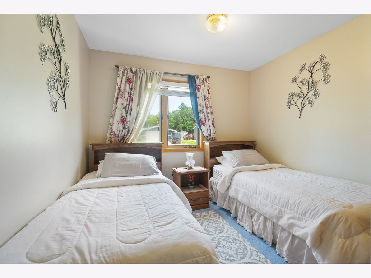
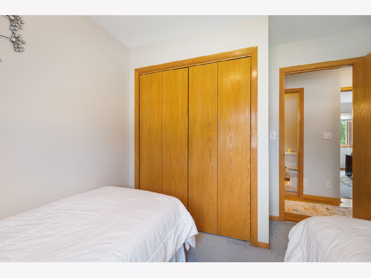
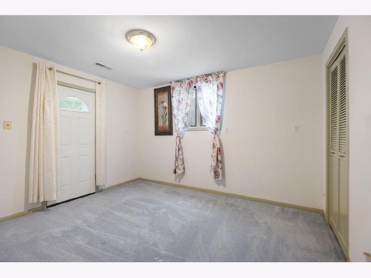
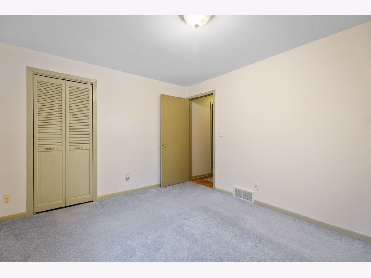
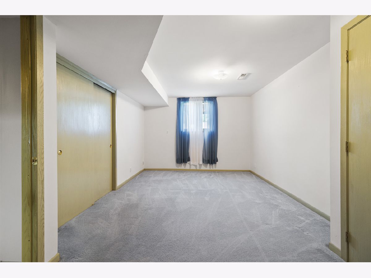
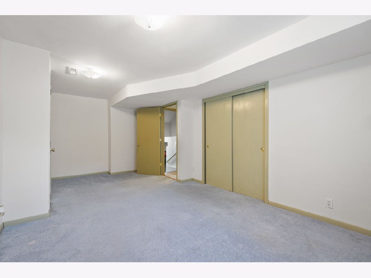
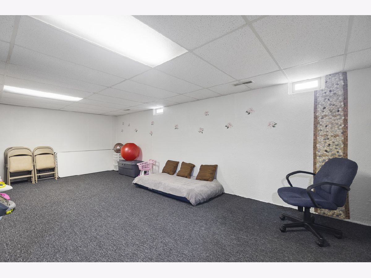
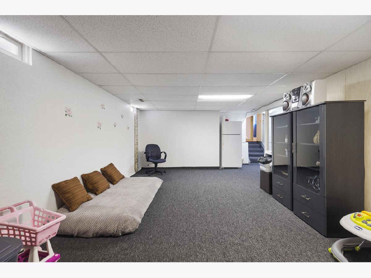
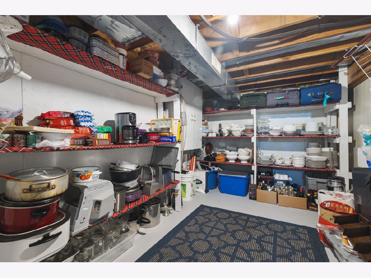
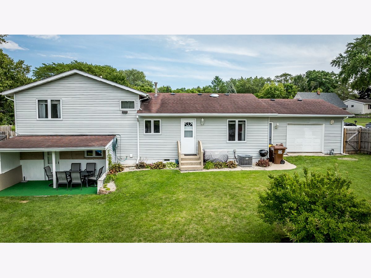
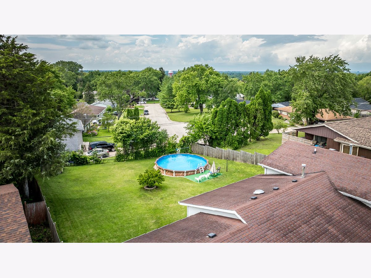
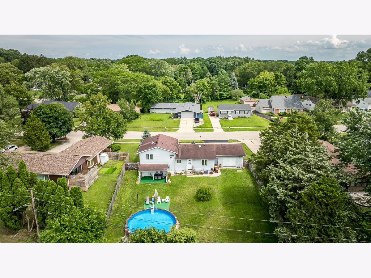
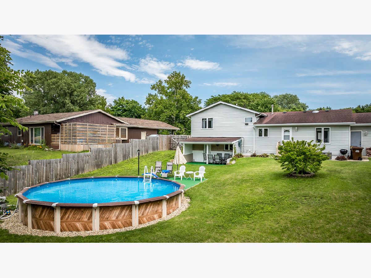
Room Specifics
Total Bedrooms: 4
Bedrooms Above Ground: 4
Bedrooms Below Ground: 0
Dimensions: —
Floor Type: —
Dimensions: —
Floor Type: —
Dimensions: —
Floor Type: —
Full Bathrooms: 2
Bathroom Amenities: —
Bathroom in Basement: 1
Rooms: —
Basement Description: Finished
Other Specifics
| 2 | |
| — | |
| — | |
| — | |
| — | |
| 80X142 | |
| — | |
| — | |
| — | |
| — | |
| Not in DB | |
| — | |
| — | |
| — | |
| — |
Tax History
| Year | Property Taxes |
|---|---|
| 2024 | $4,727 |
Contact Agent
Nearby Similar Homes
Nearby Sold Comparables
Contact Agent
Listing Provided By
Keller Williams Realty Signature

