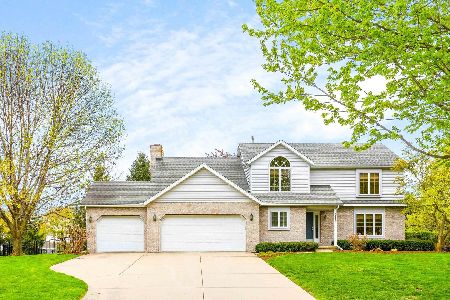3206 Viney Lane, Bloomington, Illinois 61704
$270,000
|
Sold
|
|
| Status: | Closed |
| Sqft: | 2,886 |
| Cost/Sqft: | $90 |
| Beds: | 4 |
| Baths: | 4 |
| Year Built: | 1993 |
| Property Taxes: | $11,498 |
| Days On Market: | 2960 |
| Lot Size: | 0,40 |
Description
Spacious Kaisner Custom Homes built 4 bedroom home with engineered wood I Beam flooring system, and HP Glass Anderson window and patio doors. Open two story foyer leading to a wood surround gas fireplace in the large family room. Sky lights in the kitchen which features a corner sink and quality built cabinetry with solid wood dovetail drawers. French wood doors lead to deck overlooking huge fenced yard and stream. 9' ceilings in the partially finished walk-out lower level, featuring a gas fireplace and wet bar, with potential for additional bedrooms. French door leads to backyard patio. This home sits on a massive 110' x 160' lot that allows for many possibilities. This lot allowed for a gravity flow foundation drainage system that allowed ground water to drain naturally away from home foundation, the sump pump pit is also connected. Inspections are for informational purposes only. Property Sold "As Is". Current property tax based on $434,652.
Property Specifics
| Single Family | |
| — | |
| Traditional | |
| 1993 | |
| Full,Walkout | |
| — | |
| No | |
| 0.4 |
| Mc Lean | |
| Hawthorne Hills | |
| 350 / Annual | |
| — | |
| Public | |
| Public Sewer | |
| 10194391 | |
| 1530377010 |
Nearby Schools
| NAME: | DISTRICT: | DISTANCE: | |
|---|---|---|---|
|
Grade School
Colene Hoose Elementary |
5 | — | |
|
Middle School
Chiddix Jr High |
5 | Not in DB | |
|
High School
Normal Community High School |
5 | Not in DB | |
Property History
| DATE: | EVENT: | PRICE: | SOURCE: |
|---|---|---|---|
| 19 Apr, 2018 | Sold | $270,000 | MRED MLS |
| 21 Mar, 2018 | Under contract | $259,900 | MRED MLS |
| 15 Dec, 2017 | Listed for sale | $269,900 | MRED MLS |
Room Specifics
Total Bedrooms: 4
Bedrooms Above Ground: 4
Bedrooms Below Ground: 0
Dimensions: —
Floor Type: Carpet
Dimensions: —
Floor Type: Carpet
Dimensions: —
Floor Type: Carpet
Full Bathrooms: 4
Bathroom Amenities: —
Bathroom in Basement: 1
Rooms: Family Room
Basement Description: Exterior Access,Partially Finished
Other Specifics
| 3 | |
| — | |
| — | |
| Patio, Deck | |
| Fenced Yard,Mature Trees,Landscaped | |
| 110X160 | |
| — | |
| Full | |
| Vaulted/Cathedral Ceilings, Skylight(s), Bar-Wet, Walk-In Closet(s) | |
| Dishwasher, Range, Microwave | |
| Not in DB | |
| — | |
| — | |
| — | |
| Gas Log, Attached Fireplace Doors/Screen |
Tax History
| Year | Property Taxes |
|---|---|
| 2018 | $11,498 |
Contact Agent
Nearby Similar Homes
Nearby Sold Comparables
Contact Agent
Listing Provided By
Berkshire Hathaway Snyder Real Estate











