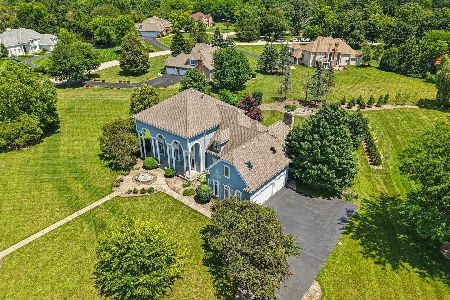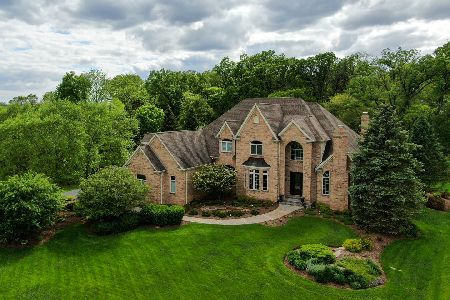3207 Berry Street, Crystal Lake, Illinois 60012
$495,100
|
Sold
|
|
| Status: | Closed |
| Sqft: | 4,300 |
| Cost/Sqft: | $137 |
| Beds: | 4 |
| Baths: | 6 |
| Year Built: | 2002 |
| Property Taxes: | $14,865 |
| Days On Market: | 2651 |
| Lot Size: | 1,50 |
Description
STUNNING 2-story foyer with curved open staircase looks straight out of a designer magazine. This updated custom home boasts newly refinished solid maple floors, fresh neutral paint and crisp white trim. A generous open floorplan featuring 3 FP's, 10 ft. ceilings and large gourmet kitchen that opens to the family room is perfect for entertaining. The luxury 1ST FLOOR MASTER suite has generous sized bath w/ garden tub, sep. shower and spacious walk in closet. The den offers built-in book cases and floor to ceiling windows which flood it w/ natural light. Spacious 2nd floor bdrms all have tray ceilings, walk in closets and full bths. An english basement is perfectly set up for possible INLAW arrangement, w/lg. bdrm., full bath and great spaces for adult and kids entertainment. Home is in a neighborhood setting, yet plenty of space and privacy. Just mins to hospitals, TOP RATED Schools, metra train, golf and downtown shopping. Dual/zoned heating and A/C. QUICK CLOSE POSSIBLE.
Property Specifics
| Single Family | |
| — | |
| Contemporary | |
| 2002 | |
| Full,English | |
| CUSTON | |
| No | |
| 1.5 |
| Mc Henry | |
| Ridgestone | |
| 0 / Not Applicable | |
| None | |
| Private Well | |
| Septic-Private | |
| 10075821 | |
| 1420202003 |
Nearby Schools
| NAME: | DISTRICT: | DISTANCE: | |
|---|---|---|---|
|
Grade School
North Elementary School |
47 | — | |
|
Middle School
Hannah Beardsley Middle School |
47 | Not in DB | |
|
High School
Prairie Ridge High School |
155 | Not in DB | |
Property History
| DATE: | EVENT: | PRICE: | SOURCE: |
|---|---|---|---|
| 5 Nov, 2018 | Sold | $495,100 | MRED MLS |
| 23 Sep, 2018 | Under contract | $589,000 | MRED MLS |
| 7 Sep, 2018 | Listed for sale | $589,000 | MRED MLS |
Room Specifics
Total Bedrooms: 5
Bedrooms Above Ground: 4
Bedrooms Below Ground: 1
Dimensions: —
Floor Type: Hardwood
Dimensions: —
Floor Type: Hardwood
Dimensions: —
Floor Type: Hardwood
Dimensions: —
Floor Type: —
Full Bathrooms: 6
Bathroom Amenities: Whirlpool,Separate Shower,Double Sink
Bathroom in Basement: 1
Rooms: Den,Recreation Room,Bedroom 5,Game Room,Play Room,Other Room,Storage
Basement Description: Finished
Other Specifics
| 4 | |
| Concrete Perimeter | |
| Asphalt | |
| Deck, Patio | |
| Wooded,Rear of Lot | |
| 150X305X133X300 | |
| — | |
| Full | |
| Vaulted/Cathedral Ceilings, Hardwood Floors, First Floor Bedroom, In-Law Arrangement, First Floor Laundry, First Floor Full Bath | |
| Double Oven, Microwave, Dishwasher, Refrigerator, Washer, Dryer, Disposal, Stainless Steel Appliance(s) | |
| Not in DB | |
| Street Paved | |
| — | |
| — | |
| Gas Log, Gas Starter |
Tax History
| Year | Property Taxes |
|---|---|
| 2018 | $14,865 |
Contact Agent
Nearby Similar Homes
Nearby Sold Comparables
Contact Agent
Listing Provided By
Baird & Warner









