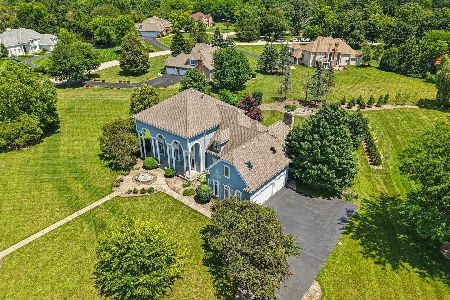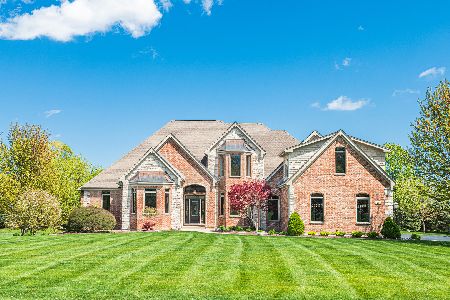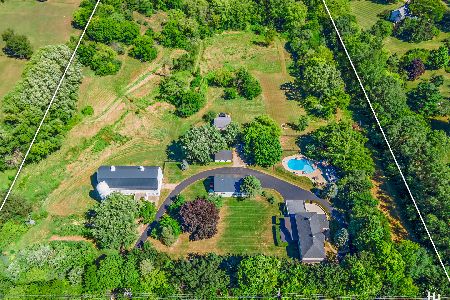3214 Berry Street, Crystal Lake, Illinois 60012
$860,000
|
Sold
|
|
| Status: | Closed |
| Sqft: | 5,373 |
| Cost/Sqft: | $163 |
| Beds: | 4 |
| Baths: | 5 |
| Year Built: | 2007 |
| Property Taxes: | $16,995 |
| Days On Market: | 500 |
| Lot Size: | 1,08 |
Description
Prepare to be impressed! This all brick beauty showcases architectural interest and custom features rarely found. An expansive foyer welcomes you home to a warm and inviting open floor plan, complete with marble flooring, high ceilings and a dramatic winding staircase. The kitchen compliments today's design trends where style meets elegance with Haas custom cabinetry, Sub Zero refrigerator, dual drawer dishwasher, two beverage coolers and Wolf range. A desirable 1st floor primary suite provides privacy and relaxation with a large soaking tub, separate shower room and access to a generous sized bedroom with custom-built in shelving and dividers in the walk-in closet. The main floor family room is highlighted by an inviting fireplace flanked by built in bookshelves plus a dramatic cathedral ceiling. The ease of living continues with a separate library or office for work at home options. A second staircase leads you to 3 large guest suites, each with access to a private full bath plus a versatile bonus room for additional recreation space and entertainment area. Explore the possibilities in the full unfinished English basement with abundant natural light for potential future living space plus a 5th full bath is ready for your finishing touches. This handsome home is situated on a full 1 acre lot surrounded by green space for privacy. The immense brick paver patio is perfect for entertaining and summer enjoyment. Additional features include a 4 car heated garage, 2 furnaces (1 new) plus a newer water heater. Come see this exceptional find located in Ridgestone Subdivision. Your new home is here! 1-year American Home Shield Warranty
Property Specifics
| Single Family | |
| — | |
| — | |
| 2007 | |
| — | |
| CUSTOM | |
| No | |
| 1.08 |
| — | |
| Ridgestone | |
| 448 / Annual | |
| — | |
| — | |
| — | |
| 12127087 | |
| 1420201003 |
Nearby Schools
| NAME: | DISTRICT: | DISTANCE: | |
|---|---|---|---|
|
Grade School
North Elementary School |
47 | — | |
|
Middle School
Hannah Beardsley Middle School |
47 | Not in DB | |
|
High School
Prairie Ridge High School |
155 | Not in DB | |
Property History
| DATE: | EVENT: | PRICE: | SOURCE: |
|---|---|---|---|
| 30 Aug, 2021 | Sold | $760,000 | MRED MLS |
| 20 Jul, 2021 | Under contract | $760,000 | MRED MLS |
| 15 Jul, 2021 | Listed for sale | $760,000 | MRED MLS |
| 22 Nov, 2024 | Sold | $860,000 | MRED MLS |
| 10 Oct, 2024 | Under contract | $875,000 | MRED MLS |
| — | Last price change | $898,275 | MRED MLS |
| 1 Aug, 2024 | Listed for sale | $950,000 | MRED MLS |























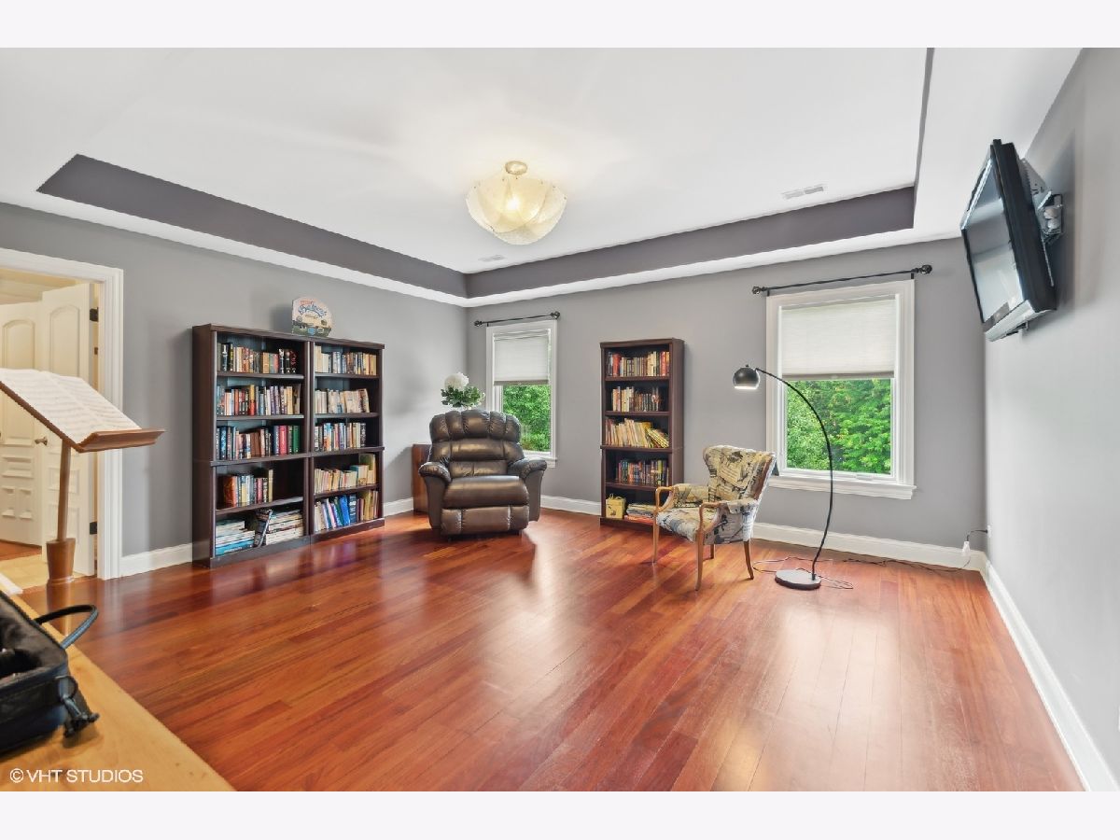


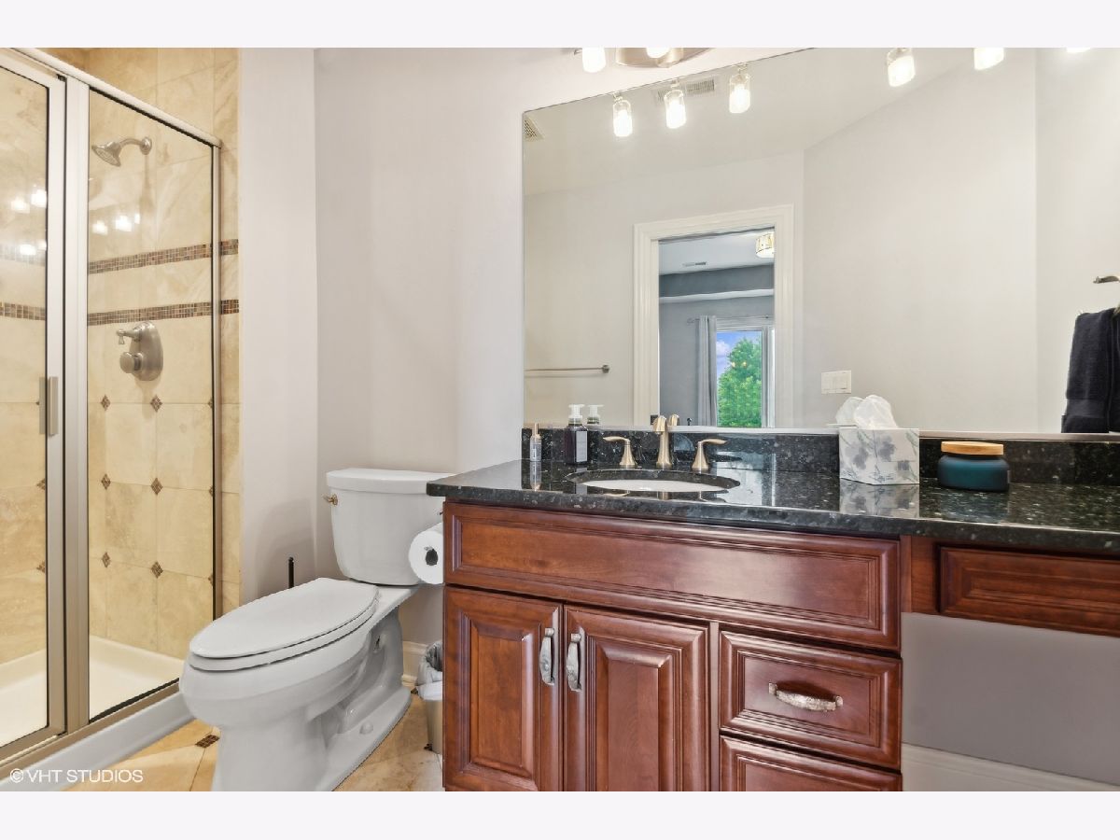


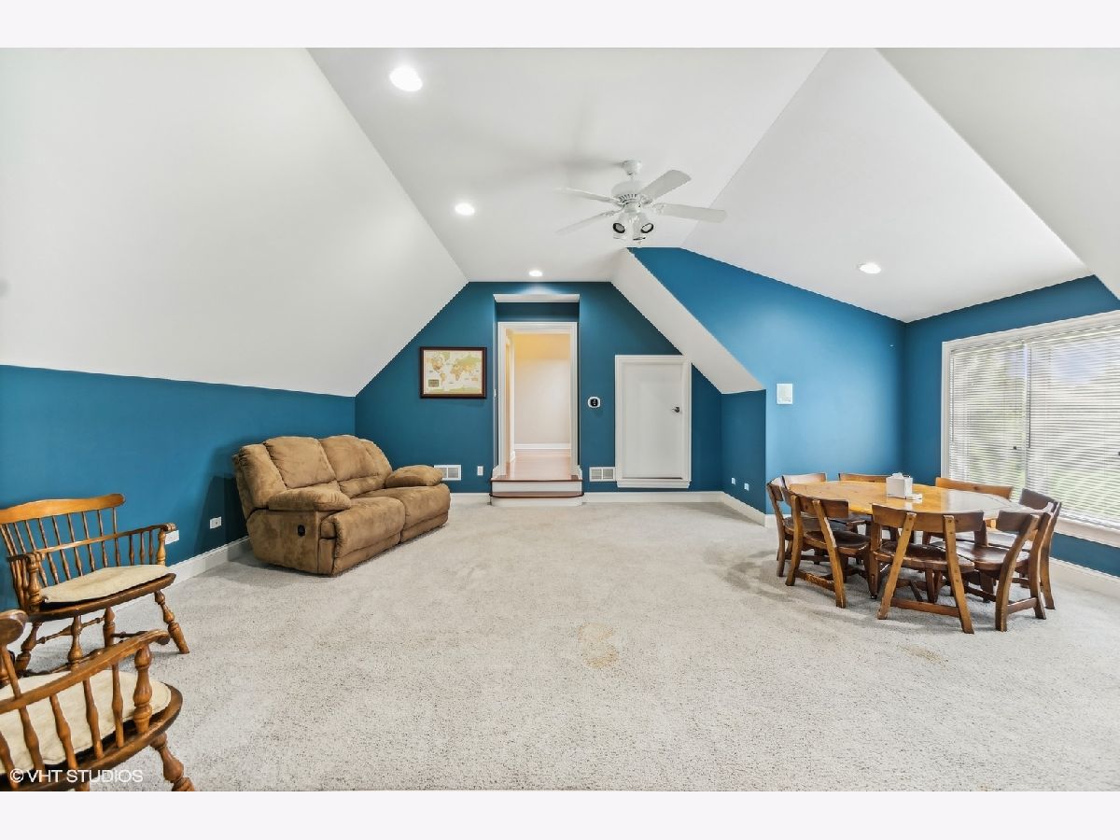






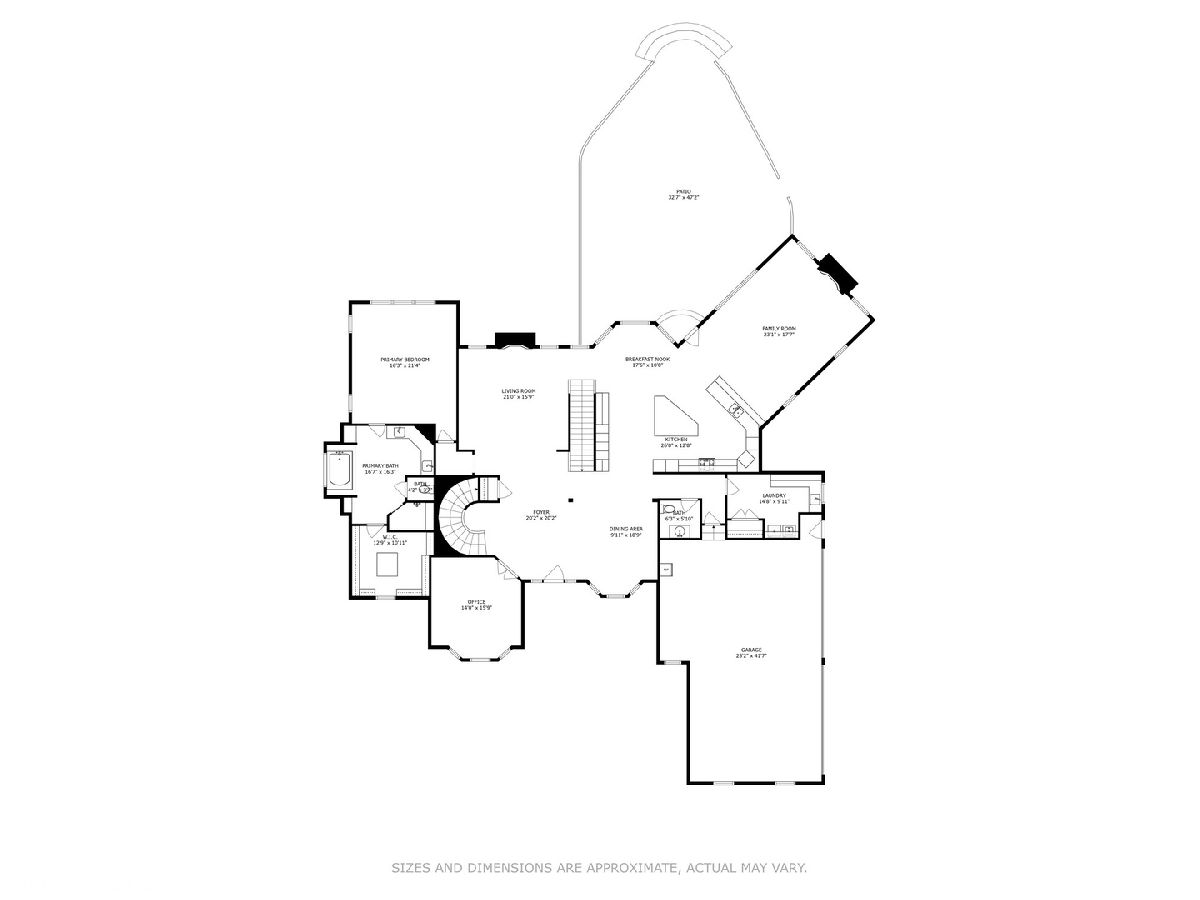





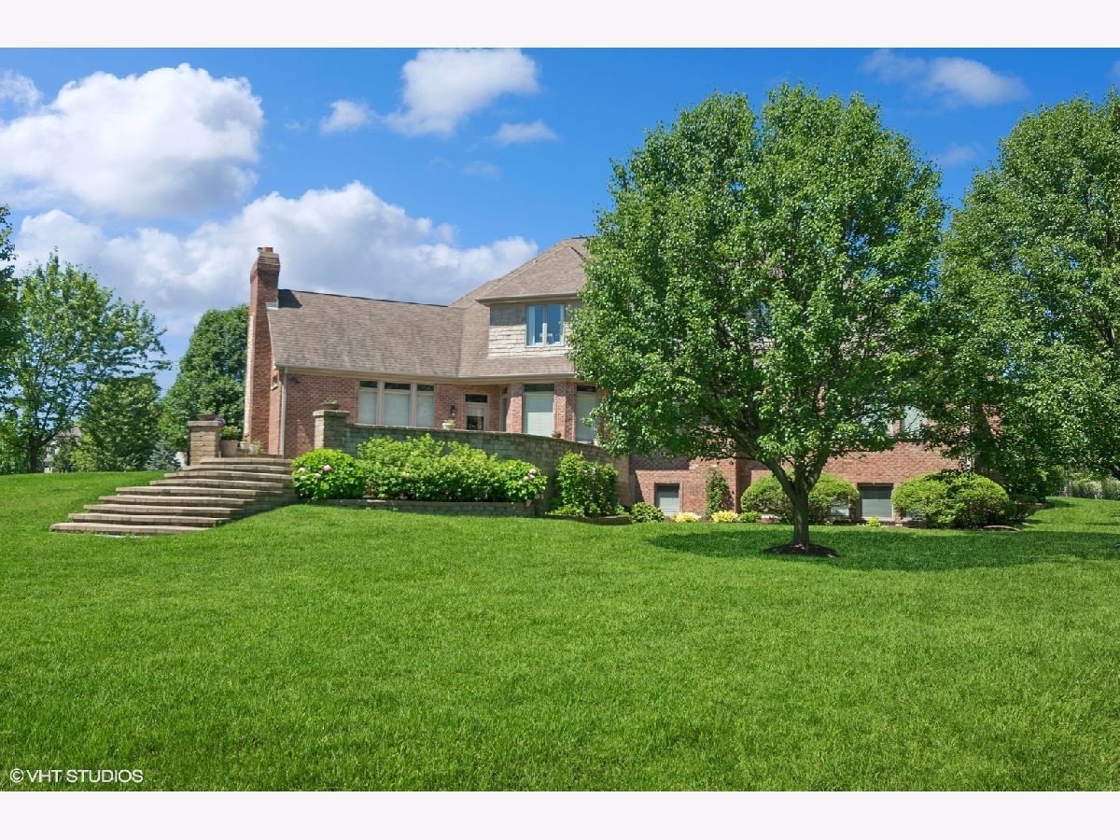

Room Specifics
Total Bedrooms: 4
Bedrooms Above Ground: 4
Bedrooms Below Ground: 0
Dimensions: —
Floor Type: —
Dimensions: —
Floor Type: —
Dimensions: —
Floor Type: —
Full Bathrooms: 5
Bathroom Amenities: Whirlpool,Separate Shower,Soaking Tub
Bathroom in Basement: 0
Rooms: —
Basement Description: Unfinished
Other Specifics
| 4 | |
| — | |
| Asphalt | |
| — | |
| — | |
| 45302 | |
| Unfinished | |
| — | |
| — | |
| — | |
| Not in DB | |
| — | |
| — | |
| — | |
| — |
Tax History
| Year | Property Taxes |
|---|---|
| 2021 | $15,427 |
| 2024 | $16,995 |
Contact Agent
Nearby Similar Homes
Nearby Sold Comparables
Contact Agent
Listing Provided By
Coldwell Banker Realty

