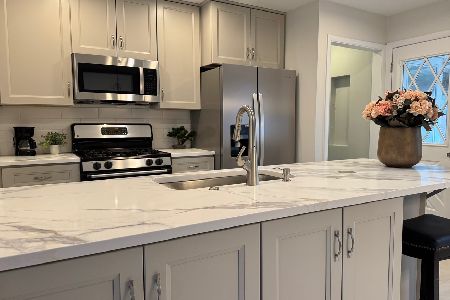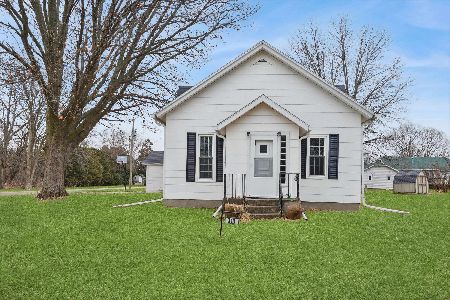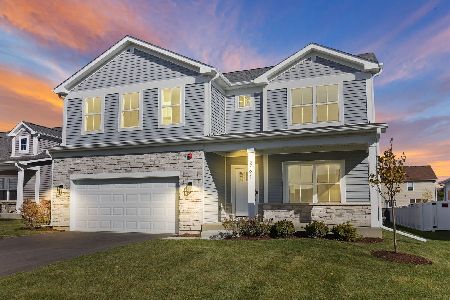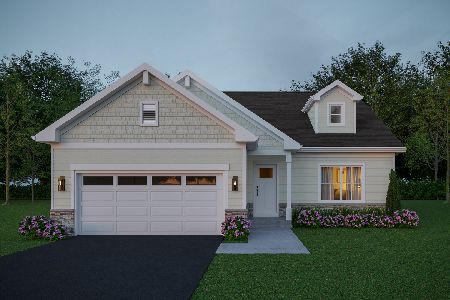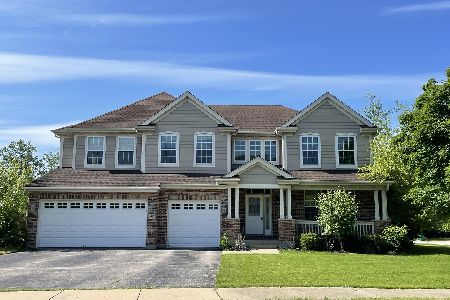3207 Jackson Drive, Arlington Heights, Illinois 60004
$483,000
|
Sold
|
|
| Status: | Closed |
| Sqft: | 2,209 |
| Cost/Sqft: | $226 |
| Beds: | 5 |
| Baths: | 4 |
| Year Built: | 1963 |
| Property Taxes: | $10,805 |
| Days On Market: | 3013 |
| Lot Size: | 1,00 |
Description
Truly Unique 5 Bedroom home on nearly 1 Acre lot in Arlington Heights! Thoughtfully expanded & updated home will impress! Warm & inviting would best describe how you'll feel here! Hardwood Flrs throughout main floor, bright living room with cozy FP! Kitchen is perfectly finished for the most accomplished cook with custom cabinetry, ss appl, large island, pantry closet & eating area. Main floor laundry & two main floor bedrooms! Upstairs features huge Master Suite/Spa Bath & 2 add'l bedrooms! Also-One of a Kind Office suite filled with custom cabinetry will inspire! Finished basement with full bath, FR, exercise rm & storage! BONUS Outer Building with Electrical, Plumbing, Heat & Bathroom! MUST SEE. Stunning lot professionally landscaped includes massive deck for the best of summer BBQ's! Huge garage is also heated & includes workshop. End of cul-de-sac location offers privacy! Attention to every detail - perfectly maintained home which you can feel when you walk in!
Property Specifics
| Single Family | |
| — | |
| — | |
| 1963 | |
| Full | |
| EXPANDED CLASSIC | |
| No | |
| 1 |
| Cook | |
| — | |
| 0 / Not Applicable | |
| None | |
| Private Well | |
| Public Sewer | |
| 09790125 | |
| 03094010740000 |
Nearby Schools
| NAME: | DISTRICT: | DISTANCE: | |
|---|---|---|---|
|
Grade School
Booth Tarkington Elementary Scho |
21 | — | |
|
Middle School
Jack London Middle School |
21 | Not in DB | |
|
High School
Wheeling High School |
214 | Not in DB | |
Property History
| DATE: | EVENT: | PRICE: | SOURCE: |
|---|---|---|---|
| 22 Feb, 2018 | Sold | $483,000 | MRED MLS |
| 9 Jan, 2018 | Under contract | $499,900 | MRED MLS |
| 31 Oct, 2017 | Listed for sale | $499,900 | MRED MLS |
Room Specifics
Total Bedrooms: 5
Bedrooms Above Ground: 5
Bedrooms Below Ground: 0
Dimensions: —
Floor Type: Carpet
Dimensions: —
Floor Type: Carpet
Dimensions: —
Floor Type: Hardwood
Dimensions: —
Floor Type: —
Full Bathrooms: 4
Bathroom Amenities: Whirlpool,Separate Shower,Double Sink
Bathroom in Basement: 1
Rooms: Bedroom 5,Eating Area,Library,Exercise Room,Storage,Walk In Closet
Basement Description: Finished
Other Specifics
| 2 | |
| — | |
| Asphalt | |
| Deck, Porch, Dog Run | |
| Cul-De-Sac,Landscaped | |
| 100X401 | |
| — | |
| Full | |
| Vaulted/Cathedral Ceilings, Skylight(s), Hardwood Floors, First Floor Bedroom, First Floor Laundry | |
| Range, Microwave, Dishwasher, Refrigerator, Washer, Dryer, Disposal, Stainless Steel Appliance(s) | |
| Not in DB | |
| — | |
| — | |
| — | |
| Wood Burning, Gas Starter |
Tax History
| Year | Property Taxes |
|---|---|
| 2018 | $10,805 |
Contact Agent
Nearby Similar Homes
Nearby Sold Comparables
Contact Agent
Listing Provided By
Coldwell Banker Residential Brokerage


