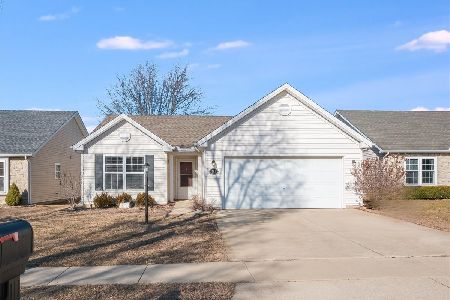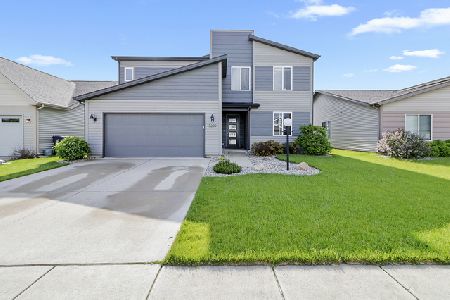3207 Stanley Lane, Champaign, Illinois 61822
$204,000
|
Sold
|
|
| Status: | Closed |
| Sqft: | 1,556 |
| Cost/Sqft: | $135 |
| Beds: | 3 |
| Baths: | 2 |
| Year Built: | 2014 |
| Property Taxes: | $5,361 |
| Days On Market: | 2037 |
| Lot Size: | 0,00 |
Description
Handsome curb appeal with valuable LP Smartside upgrade on the front exterior, leads to interior with charming arched doorways. ENJOY the attractive feel on this newer, lower traffic street in sought-after Ashland Park EAST! This beautiful newer one-story home has a no-step entry and very popular split bedroom floor plan, with front bedroom easily used as HOME OFFICE. MODERN great room-centric floor plan LIVES LARGE and opens to DR & kitchen w/ HUGE ISLAND. Then step right out your DR sliding doors to an oversized COVERED 12 x 12 porch for even more entertaining space! Bountiful upgraded kitchen cabinets w/ pantry, in warm, rich tones. All appliances stay, including W/D ! , and microwave is vented directly outside to keep your home "fresh". Just six years young, well maintained...and it shows! Rest well knowing you've purchased a new home with quality & energy efficient features: 30 year architectural shingled roof, 6" walls with superior blown cellulose insulation (think quiet and not drafty), Low E Windows, insulated foundation perimeter, just to name a few. Fenced yard. Fresh interior paint. Walking trails & centrally located park add to a welcoming neighborhood feel. A joy to call home!
Property Specifics
| Single Family | |
| — | |
| — | |
| 2014 | |
| None | |
| — | |
| No | |
| — |
| Champaign | |
| — | |
| 75 / Annual | |
| None | |
| Public | |
| Public Sewer | |
| 10760048 | |
| 411436118004 |
Nearby Schools
| NAME: | DISTRICT: | DISTANCE: | |
|---|---|---|---|
|
Grade School
Unit 4 Of Choice |
4 | — | |
|
Middle School
Champaign/middle Call Unit 4 351 |
4 | Not in DB | |
|
High School
Central High School |
4 | Not in DB | |
Property History
| DATE: | EVENT: | PRICE: | SOURCE: |
|---|---|---|---|
| 1 Sep, 2020 | Sold | $204,000 | MRED MLS |
| 14 Jul, 2020 | Under contract | $209,900 | MRED MLS |
| 8 Jul, 2020 | Listed for sale | $209,900 | MRED MLS |
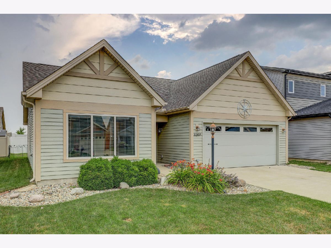
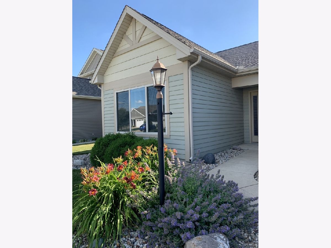
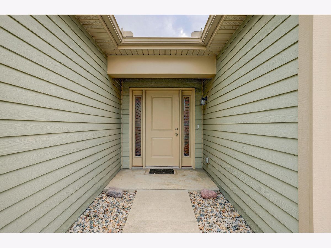
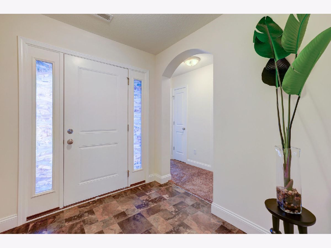
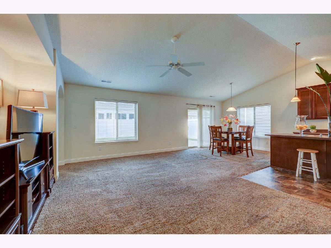
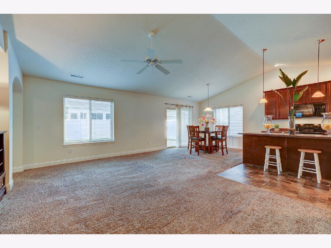
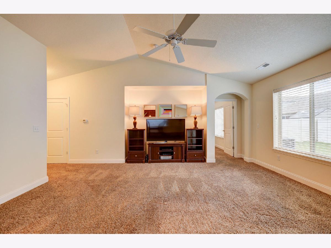
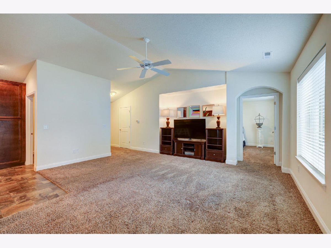
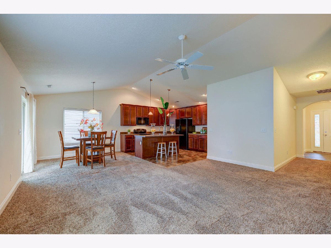
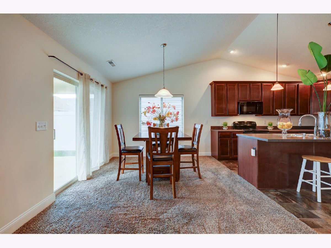
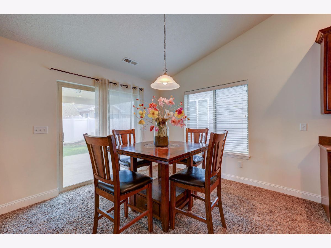
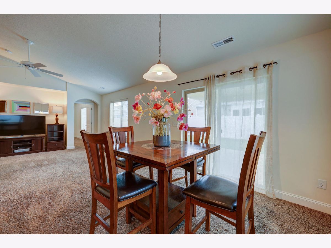
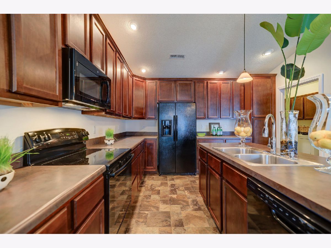
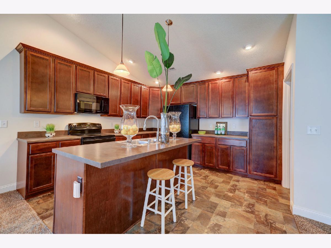
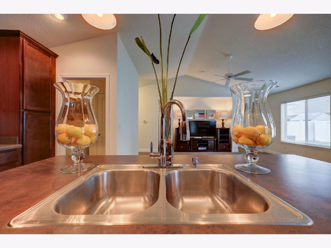
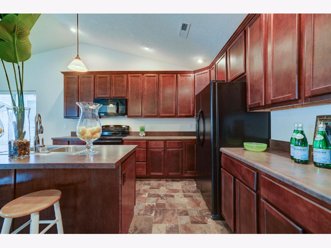
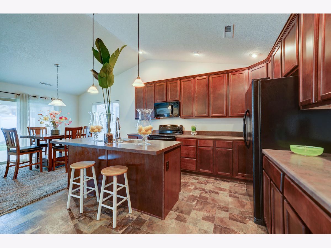
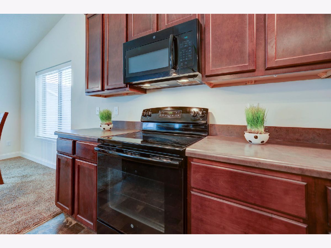
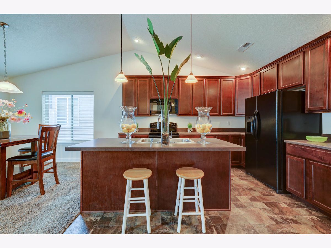
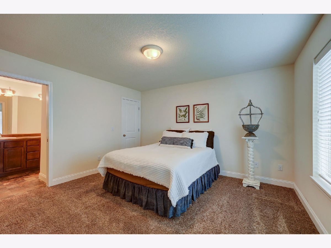
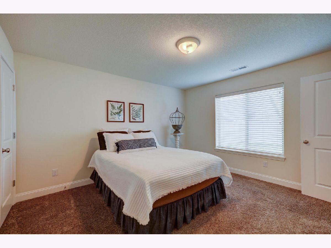
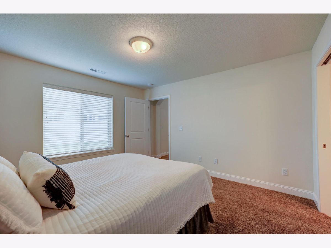
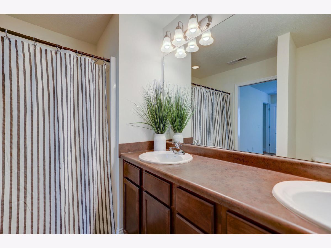
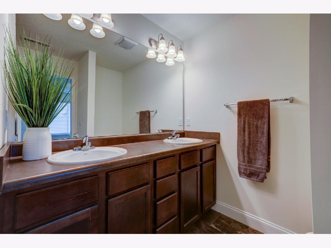
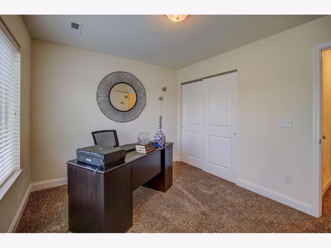
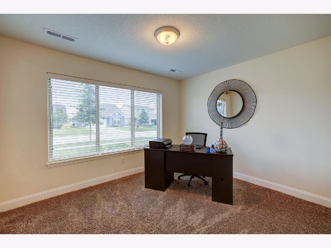
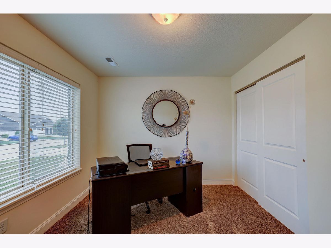
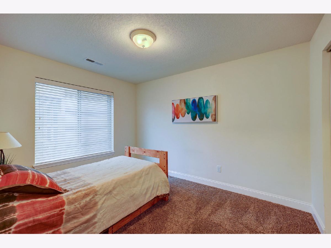
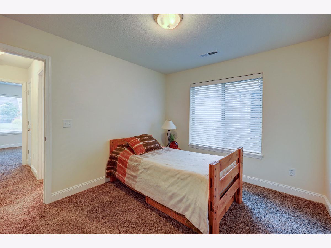
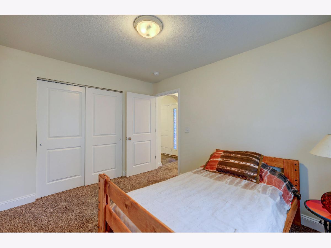
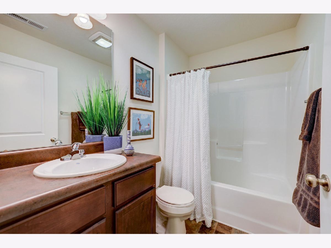
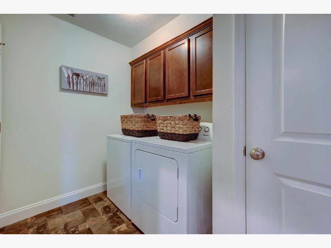
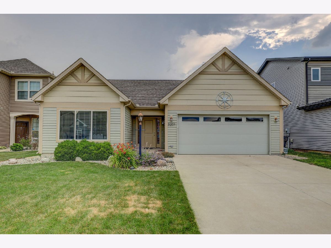
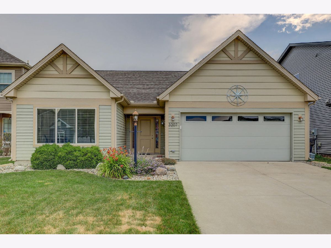
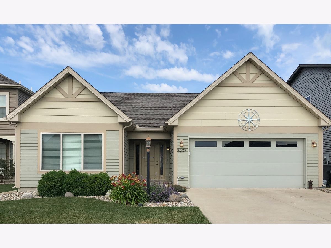
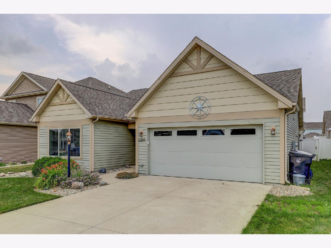
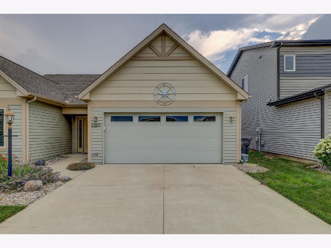
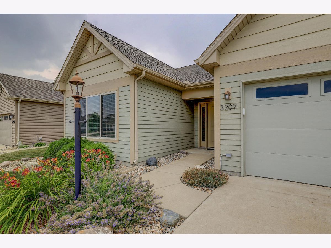
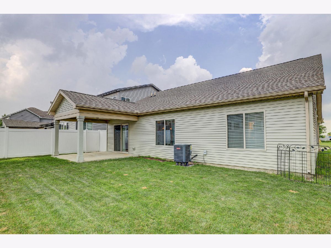
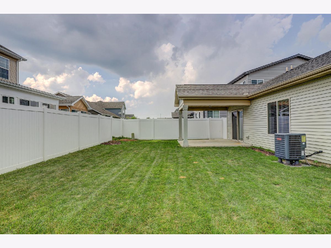
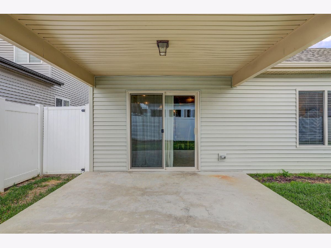
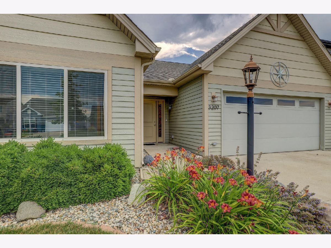
Room Specifics
Total Bedrooms: 3
Bedrooms Above Ground: 3
Bedrooms Below Ground: 0
Dimensions: —
Floor Type: Carpet
Dimensions: —
Floor Type: Carpet
Full Bathrooms: 2
Bathroom Amenities: Separate Shower,Double Sink
Bathroom in Basement: 0
Rooms: No additional rooms
Basement Description: None
Other Specifics
| 2 | |
| Concrete Perimeter | |
| — | |
| Porch, Storms/Screens | |
| Landscaped | |
| 50 X 103.5 | |
| — | |
| Full | |
| Vaulted/Cathedral Ceilings, First Floor Bedroom, First Floor Laundry, First Floor Full Bath | |
| Range, Microwave, Dishwasher, Refrigerator, Washer, Dryer, Disposal | |
| Not in DB | |
| Park, Lake, Curbs, Sidewalks, Street Paved | |
| — | |
| — | |
| — |
Tax History
| Year | Property Taxes |
|---|---|
| 2020 | $5,361 |
Contact Agent
Nearby Similar Homes
Nearby Sold Comparables
Contact Agent
Listing Provided By
The McDonald Group


