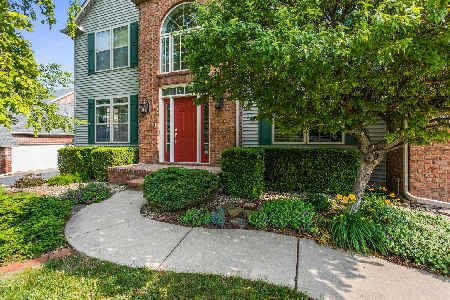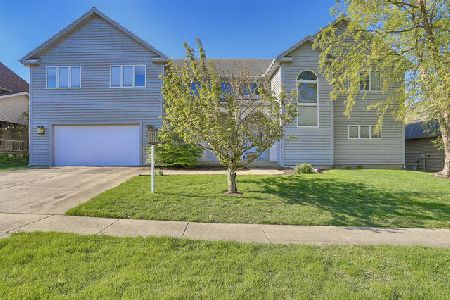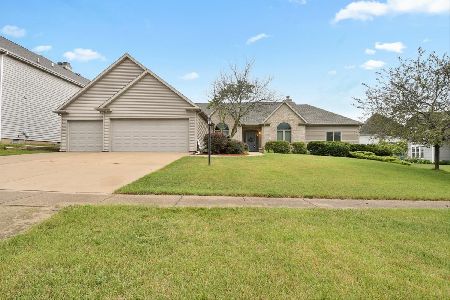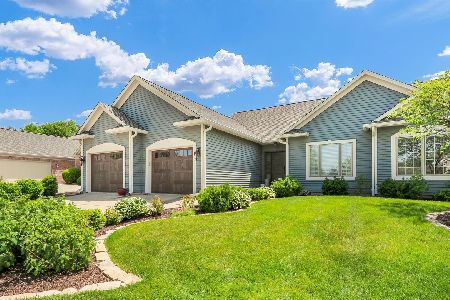3208 Countrybend, Champaign, Illinois 61822
$435,000
|
Sold
|
|
| Status: | Closed |
| Sqft: | 4,109 |
| Cost/Sqft: | $109 |
| Beds: | 4 |
| Baths: | 4 |
| Year Built: | — |
| Property Taxes: | $9,579 |
| Days On Market: | 4896 |
| Lot Size: | 0,00 |
Description
The 5,300sf of living area in this home allows for very generously sized rooms, as well as many of them. In addition to those shown above, there is a very cute and usable sewing room in the SE corner of the 2nd floor. The kitchen, informal dining room (a real room, not just an area!), and the family room with its 2-story cathedral ceiling all overlook the rear yard, commons area and lake. Quality abounds as well in this Carlson home with 9' ceilings on the 1st floor, central vac, hardwood flooring, two HVAC zones, double stairways to 2nd floor and basement, and brand new granite counter tops in the kitchen. Other significant updates include a new (tear-off) roof in 2008. The finished basement contains a second family room with fireplace, a rec room and a full bath.
Property Specifics
| Single Family | |
| — | |
| Traditional | |
| — | |
| Full | |
| — | |
| Yes | |
| — |
| Champaign | |
| Robeson Meadows West | |
| 150 / Annual | |
| — | |
| Public | |
| Public Sewer | |
| 09436835 | |
| 462028204034 |
Nearby Schools
| NAME: | DISTRICT: | DISTANCE: | |
|---|---|---|---|
|
Grade School
Soc |
— | ||
|
Middle School
Call Unt 4 351-3701 |
Not in DB | ||
|
High School
Central |
Not in DB | ||
Property History
| DATE: | EVENT: | PRICE: | SOURCE: |
|---|---|---|---|
| 15 Jan, 2013 | Sold | $435,000 | MRED MLS |
| 7 Dec, 2012 | Under contract | $449,900 | MRED MLS |
| 9 Sep, 2012 | Listed for sale | $0 | MRED MLS |
| 18 Jul, 2025 | Sold | $596,000 | MRED MLS |
| 10 Jul, 2025 | Under contract | $599,900 | MRED MLS |
| — | Last price change | $619,000 | MRED MLS |
| 12 Jun, 2025 | Listed for sale | $619,000 | MRED MLS |
Room Specifics
Total Bedrooms: 4
Bedrooms Above Ground: 4
Bedrooms Below Ground: 0
Dimensions: —
Floor Type: Carpet
Dimensions: —
Floor Type: Carpet
Dimensions: —
Floor Type: Carpet
Full Bathrooms: 4
Bathroom Amenities: Whirlpool
Bathroom in Basement: —
Rooms: Walk In Closet
Basement Description: Finished
Other Specifics
| 3 | |
| — | |
| — | |
| Deck | |
| — | |
| 87 X 120 | |
| — | |
| Full | |
| Vaulted/Cathedral Ceilings | |
| Cooktop, Dishwasher, Disposal, Microwave, Built-In Oven, Refrigerator | |
| Not in DB | |
| — | |
| — | |
| — | |
| Gas Log |
Tax History
| Year | Property Taxes |
|---|---|
| 2013 | $9,579 |
| 2025 | $14,347 |
Contact Agent
Nearby Similar Homes
Nearby Sold Comparables
Contact Agent
Listing Provided By
JOEL WARD HOMES, INC













