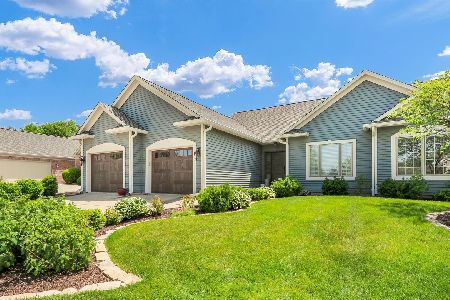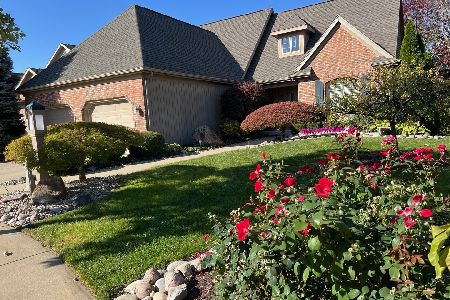2519 Prairie Ridge Place, Champaign, Illinois 61822
$402,000
|
Sold
|
|
| Status: | Closed |
| Sqft: | 3,163 |
| Cost/Sqft: | $130 |
| Beds: | 2 |
| Baths: | 4 |
| Year Built: | 2002 |
| Property Taxes: | $6,647 |
| Days On Market: | 4416 |
| Lot Size: | 0,17 |
Description
Custom Built Ranch with Walk-out Basement tucked away in Robeson West Sub offering Private Tranquility in every area of the Home. Quality Details Define this Home starting with Professionally Designed Landscaping & Water Feature, Wood Entry, Chef's Kitchen featuring Stainless appliances, walk-in pantry, & granite counters, 2 Master Suites on Main Level, 1st Floor Office with French doors, Formal Dining space as well Informal all positioned w/ Pella Windows & Views. Walk-out Bsmt offers 2 Bedrooms, Full Bath, Rec/Family Rm area, Surround Sound. Covered Patio & Outdoor Seating Areas capture the Sounds & Beauty of the Waterfall & Koi pond. If you are looking for Quality and Comfort close to every amenity from Grocery, Parks, Restaurants, to Day Spas & Shopping--This is Your Opportunity!
Property Specifics
| Single Family | |
| — | |
| Ranch | |
| 2002 | |
| Full | |
| — | |
| No | |
| 0.17 |
| Champaign | |
| The Ridge | |
| 185 / Monthly | |
| — | |
| Public | |
| Public Sewer | |
| 09437731 | |
| 462028204077 |
Nearby Schools
| NAME: | DISTRICT: | DISTANCE: | |
|---|---|---|---|
|
Grade School
Soc |
— | ||
|
Middle School
Call Unt 4 351-3701 |
Not in DB | ||
|
High School
Central |
Not in DB | ||
Property History
| DATE: | EVENT: | PRICE: | SOURCE: |
|---|---|---|---|
| 29 May, 2014 | Sold | $402,000 | MRED MLS |
| 20 Apr, 2014 | Under contract | $409,900 | MRED MLS |
| 2 Jan, 2014 | Listed for sale | $409,900 | MRED MLS |
Room Specifics
Total Bedrooms: 4
Bedrooms Above Ground: 2
Bedrooms Below Ground: 2
Dimensions: —
Floor Type: Hardwood
Dimensions: —
Floor Type: Carpet
Dimensions: —
Floor Type: Carpet
Full Bathrooms: 4
Bathroom Amenities: Whirlpool
Bathroom in Basement: —
Rooms: Walk In Closet
Basement Description: Unfinished
Other Specifics
| 2.5 | |
| — | |
| — | |
| Deck, Patio | |
| Cul-De-Sac | |
| 48X105X91X30X120 | |
| — | |
| Full | |
| First Floor Bedroom | |
| Cooktop, Dishwasher, Disposal, Microwave, Built-In Oven, Refrigerator | |
| Not in DB | |
| Sidewalks | |
| — | |
| — | |
| Gas Log |
Tax History
| Year | Property Taxes |
|---|---|
| 2014 | $6,647 |
Contact Agent
Nearby Similar Homes
Nearby Sold Comparables
Contact Agent
Listing Provided By
Coldwell Banker The R.E. Group












