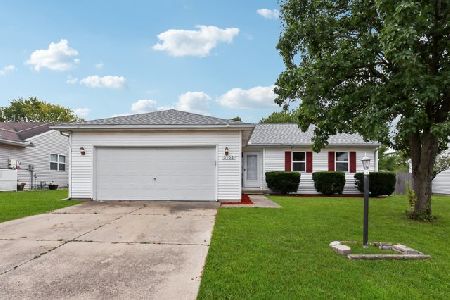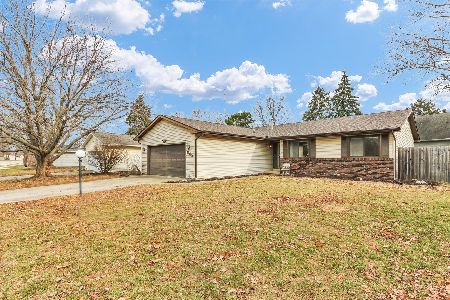3208 Katie Lynn Dr, Champaign, Illinois 61822
$174,900
|
Sold
|
|
| Status: | Closed |
| Sqft: | 1,765 |
| Cost/Sqft: | $99 |
| Beds: | 4 |
| Baths: | 2 |
| Year Built: | 2001 |
| Property Taxes: | $3,938 |
| Days On Market: | 3909 |
| Lot Size: | 0,20 |
Description
Welcome home! This impeccably-maintained home greets you with beautiful hardwood flooring and an open floor plan. The spacious kitchen has tremendous cabinet and counter space. The bedrooms are bright, large and offer versatile furniture placement. The master suite has a large walk-in closet and a jetted tub in the bathroom. Enjoy the warmth and convenience of the gas-log fireplace. Numerous closets and storage areas provide ample room for your family's needs. The garage is extra deep and has built-in shelving for your workshop area. Outside, relax in the shade on your spacious deck, in the privacy of your fenced-in yard, or take a short stroll to the neighborhood park. There is also a handy garden shed. This is truly a must-see home. View the floor plan and visit in person today!
Property Specifics
| Single Family | |
| — | |
| Ranch,Traditional | |
| 2001 | |
| None | |
| — | |
| No | |
| 0.2 |
| Champaign | |
| Timberline Valley | |
| — / — | |
| — | |
| Public | |
| Public Sewer | |
| 09424470 | |
| 412009225011 |
Nearby Schools
| NAME: | DISTRICT: | DISTANCE: | |
|---|---|---|---|
|
Grade School
Soc |
— | ||
|
Middle School
Call Unt 4 351-3701 |
Not in DB | ||
|
High School
Centennial High School |
Not in DB | ||
Property History
| DATE: | EVENT: | PRICE: | SOURCE: |
|---|---|---|---|
| 3 Aug, 2015 | Sold | $174,900 | MRED MLS |
| 23 Jun, 2015 | Under contract | $174,900 | MRED MLS |
| 19 Jun, 2015 | Listed for sale | $174,900 | MRED MLS |
Room Specifics
Total Bedrooms: 4
Bedrooms Above Ground: 4
Bedrooms Below Ground: 0
Dimensions: —
Floor Type: Carpet
Dimensions: —
Floor Type: Carpet
Dimensions: —
Floor Type: Carpet
Full Bathrooms: 2
Bathroom Amenities: Whirlpool
Bathroom in Basement: —
Rooms: Walk In Closet
Basement Description: Crawl
Other Specifics
| 2.5 | |
| — | |
| — | |
| Deck | |
| Fenced Yard | |
| 72 X 120 | |
| — | |
| Full | |
| First Floor Bedroom, Vaulted/Cathedral Ceilings | |
| Dishwasher, Disposal, Dryer, Range Hood, Range, Refrigerator, Washer | |
| Not in DB | |
| Sidewalks | |
| — | |
| — | |
| Gas Log |
Tax History
| Year | Property Taxes |
|---|---|
| 2015 | $3,938 |
Contact Agent
Nearby Similar Homes
Nearby Sold Comparables
Contact Agent
Listing Provided By
KELLER WILLIAMS-TREC









