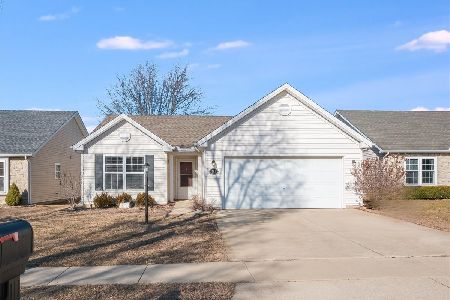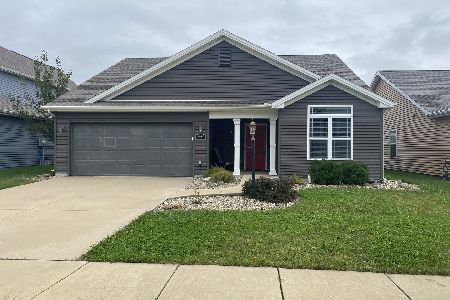3208 Sharp Drive, Champaign, Illinois 61822
$245,000
|
Sold
|
|
| Status: | Closed |
| Sqft: | 2,522 |
| Cost/Sqft: | $99 |
| Beds: | 5 |
| Baths: | 3 |
| Year Built: | 2013 |
| Property Taxes: | $6,599 |
| Days On Market: | 2053 |
| Lot Size: | 0,00 |
Description
Awesome home with plenty of room to grow in Champaign's highly sought after Ashland Park! This gorgeous home welcomes you to a front sitting room that can double as an office or playroom. At the heart of the home sits an open concept living, dining, and kitchen area. The striking hardwood flooring flows through each space for a seamless transition. The spacious kitchen shines with beautiful cabinetry and stylish white subway tile. You'll love the entertaining options options and easy living with the island seating plus separate dining room. The large sunroom off the dining area is the perfect retreat to unwind! All 5 bedrooms, including the comfortable master, rest on the second level. The owner's suite features vaulted ceilings, full bath with double vanities, huge shower, and walk-in closets. Additional storage in the garage and garden shed. Close to so many amenities, including park, shopping, restaurants, and more!
Property Specifics
| Single Family | |
| — | |
| — | |
| 2013 | |
| None | |
| — | |
| No | |
| — |
| Champaign | |
| Ashland Park | |
| — / Not Applicable | |
| None | |
| Public | |
| Public Sewer | |
| 10750861 | |
| 411436118011 |
Nearby Schools
| NAME: | DISTRICT: | DISTANCE: | |
|---|---|---|---|
|
Grade School
Unit 4 Of Choice |
4 | — | |
|
Middle School
Champaign/middle Call Unit 4 351 |
4 | Not in DB | |
|
High School
Central High School |
4 | Not in DB | |
Property History
| DATE: | EVENT: | PRICE: | SOURCE: |
|---|---|---|---|
| 8 Jan, 2021 | Sold | $245,000 | MRED MLS |
| 4 Dec, 2020 | Under contract | $249,900 | MRED MLS |
| — | Last price change | $254,900 | MRED MLS |
| 22 Jun, 2020 | Listed for sale | $264,900 | MRED MLS |
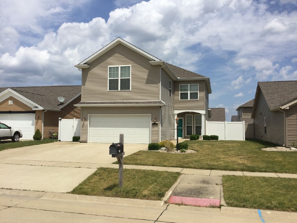
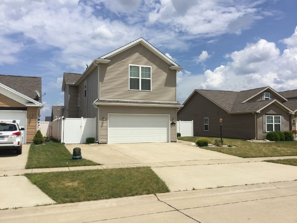
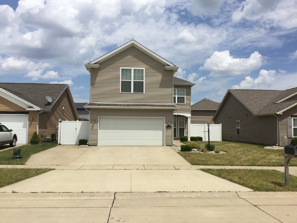
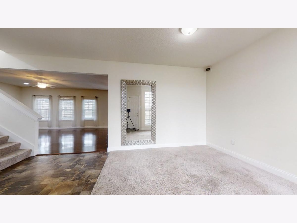
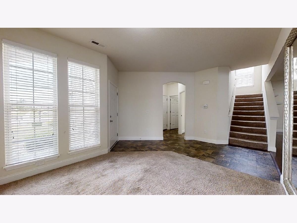
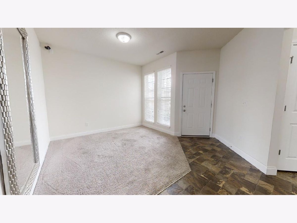
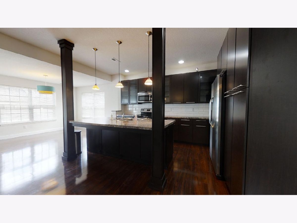
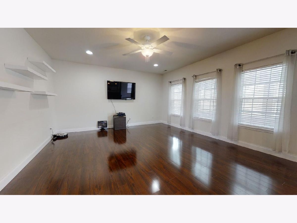
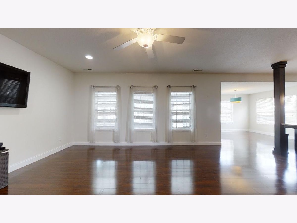
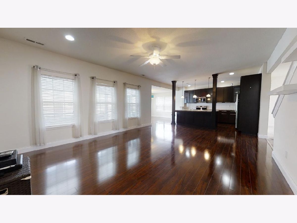
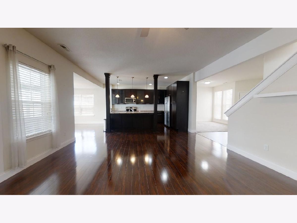
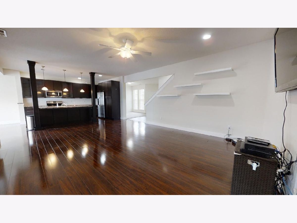
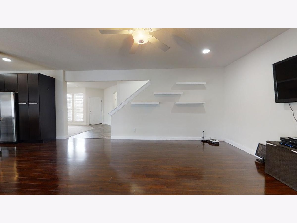
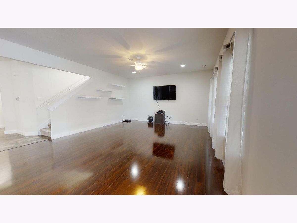
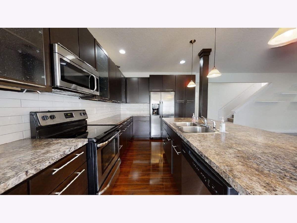
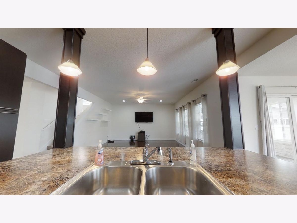
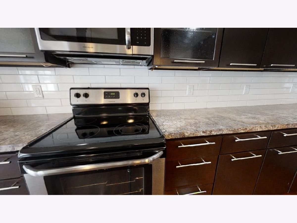
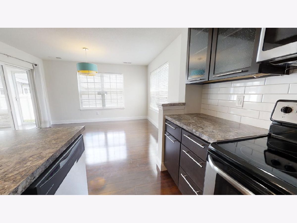
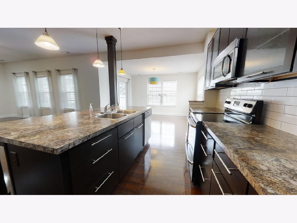
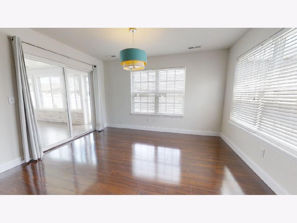
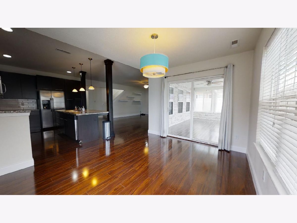
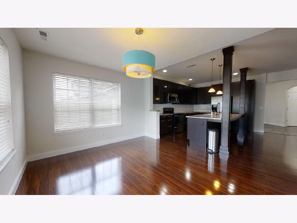
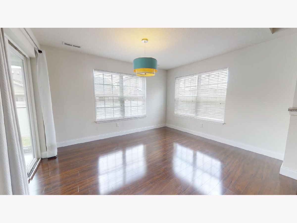
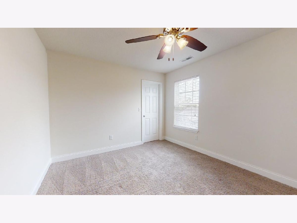
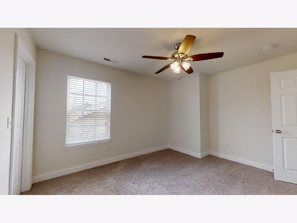
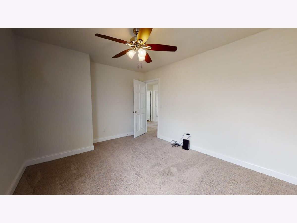
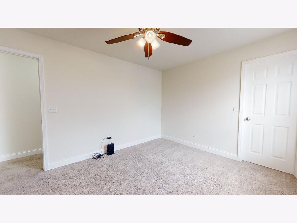
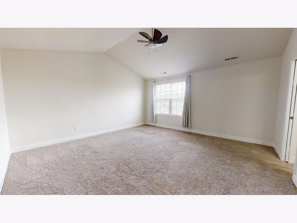
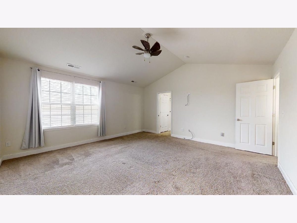
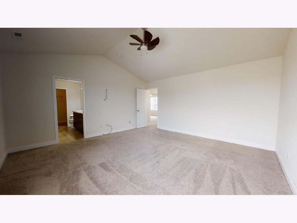
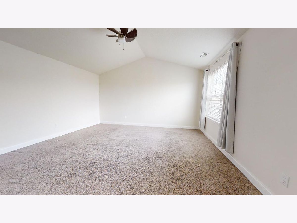
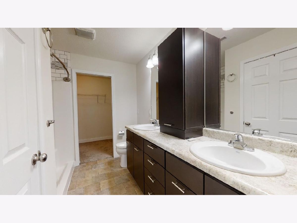
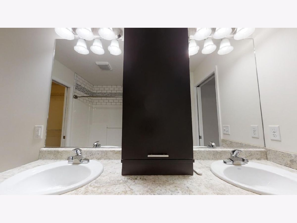
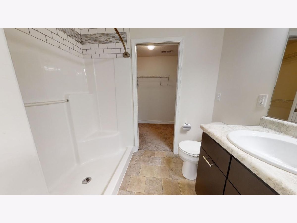
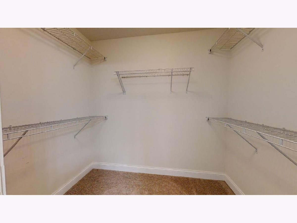
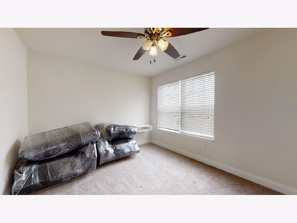
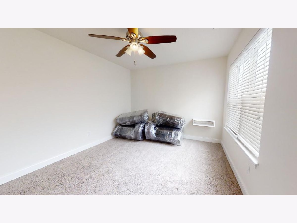
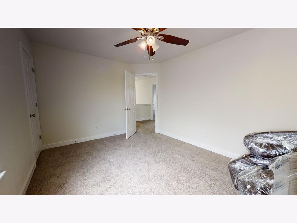
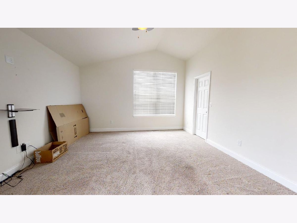
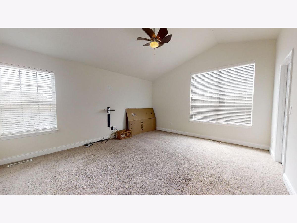
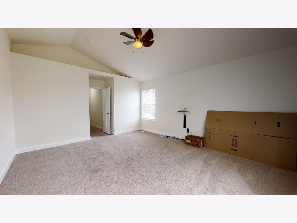
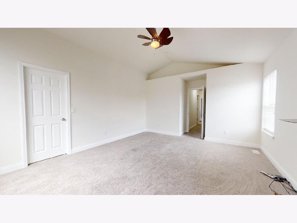
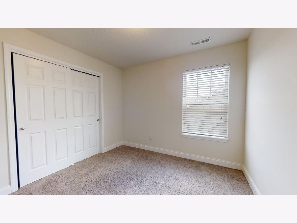
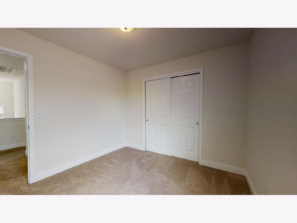
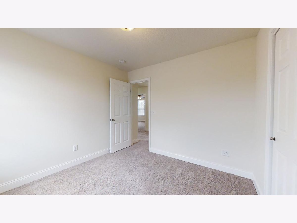
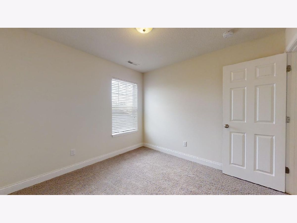
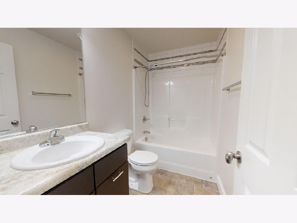
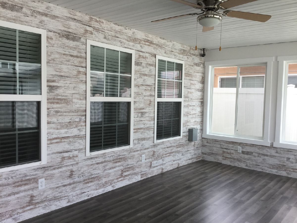
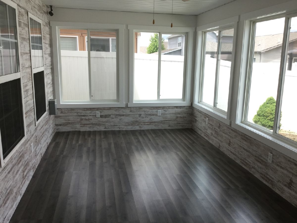
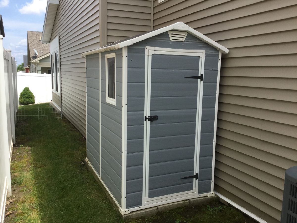
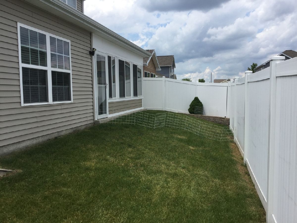
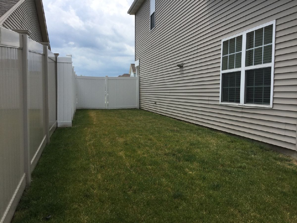
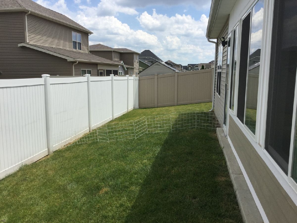
Room Specifics
Total Bedrooms: 5
Bedrooms Above Ground: 5
Bedrooms Below Ground: 0
Dimensions: —
Floor Type: Carpet
Dimensions: —
Floor Type: Carpet
Dimensions: —
Floor Type: Carpet
Dimensions: —
Floor Type: —
Full Bathrooms: 3
Bathroom Amenities: —
Bathroom in Basement: 0
Rooms: Bedroom 5,Sun Room
Basement Description: Crawl
Other Specifics
| 2 | |
| Other | |
| Concrete | |
| — | |
| — | |
| 50X103.50 | |
| — | |
| Full | |
| Vaulted/Cathedral Ceilings, First Floor Laundry, First Floor Full Bath, Walk-In Closet(s) | |
| Microwave, Dishwasher, Refrigerator, Disposal, Built-In Oven, Range Hood | |
| Not in DB | |
| Park, Sidewalks, Street Lights, Street Paved | |
| — | |
| — | |
| — |
Tax History
| Year | Property Taxes |
|---|---|
| 2021 | $6,599 |
Contact Agent
Nearby Similar Homes
Nearby Sold Comparables
Contact Agent
Listing Provided By
RYAN DALLAS REAL ESTATE


