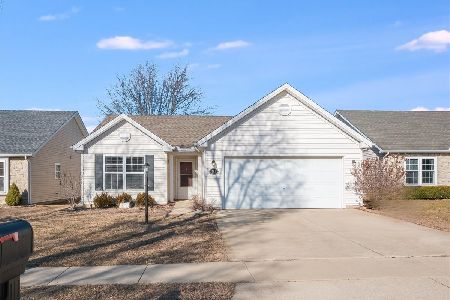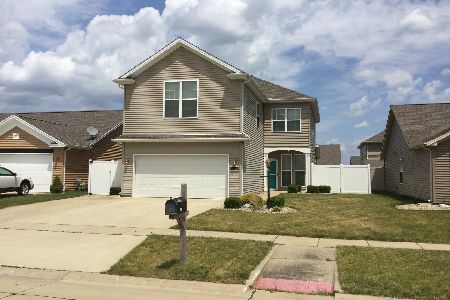3212 Sharp Drive, Champaign, Illinois 61822
$218,000
|
Sold
|
|
| Status: | Closed |
| Sqft: | 1,473 |
| Cost/Sqft: | $155 |
| Beds: | 3 |
| Baths: | 2 |
| Year Built: | 2012 |
| Property Taxes: | $4,830 |
| Days On Market: | 1573 |
| Lot Size: | 0,12 |
Description
Welcome home to this lovely 3 bedroom ranch with upgrades in Champaign's Ashland Park. The charming exterior sets the tone for the style you'll find inside. You're immediately greeted by a beautiful open living area, which is highlighted by vaulted ceilings and craftsman details. The large windows fill the space with natural light. The kitchen features a tiled backsplash and all stainless appliances, including a newer refrigerator and dishwasher. Charming arched doorways lead you to the living quarters. The master bedroom features a full bathroom with a double sink vanity and a large walk-in closet. The two additional bedrooms share the second full bathroom. You'll enjoy the covered patio overlooking the backyard. Conveniently located down the street from the neighborhood park. Make this one yours today!
Property Specifics
| Single Family | |
| — | |
| Traditional | |
| 2012 | |
| None | |
| — | |
| No | |
| 0.12 |
| Champaign | |
| Ashland Park | |
| 70 / Annual | |
| Exterior Maintenance | |
| Public | |
| Public Sewer | |
| 11246029 | |
| 411436118009 |
Nearby Schools
| NAME: | DISTRICT: | DISTANCE: | |
|---|---|---|---|
|
Grade School
Unit 4 Of Choice |
4 | — | |
|
Middle School
Champaign/middle Call Unit 4 351 |
4 | Not in DB | |
|
High School
Central High School |
4 | Not in DB | |
Property History
| DATE: | EVENT: | PRICE: | SOURCE: |
|---|---|---|---|
| 28 Dec, 2012 | Sold | $163,000 | MRED MLS |
| 7 Dec, 2012 | Under contract | $163,000 | MRED MLS |
| 14 Nov, 2012 | Listed for sale | $0 | MRED MLS |
| 27 Dec, 2021 | Sold | $218,000 | MRED MLS |
| 26 Nov, 2021 | Under contract | $227,900 | MRED MLS |
| 15 Oct, 2021 | Listed for sale | $227,900 | MRED MLS |
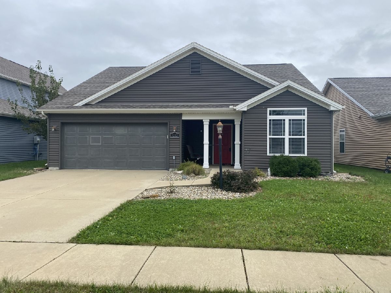
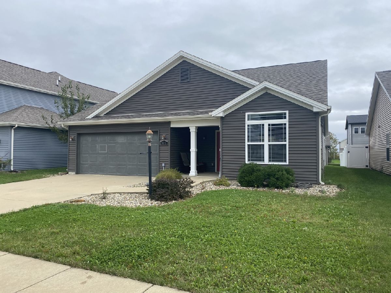
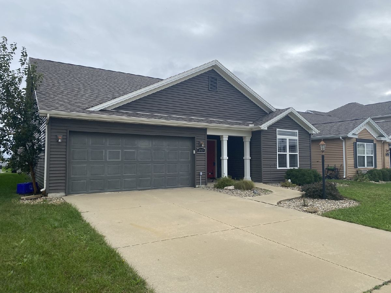
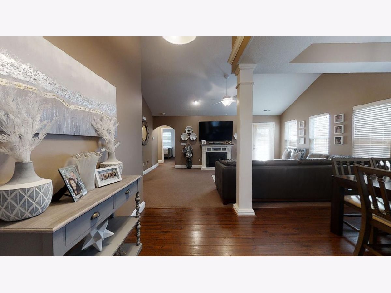
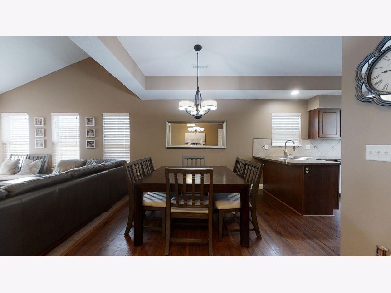
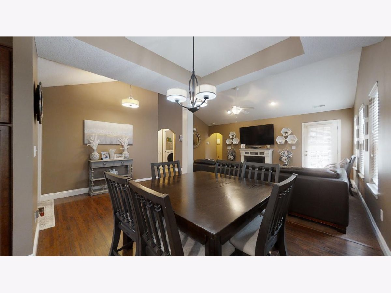
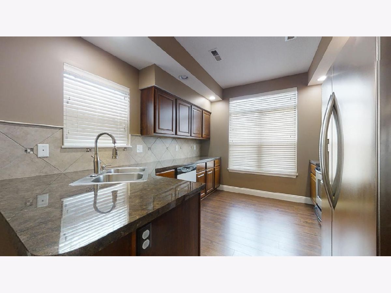
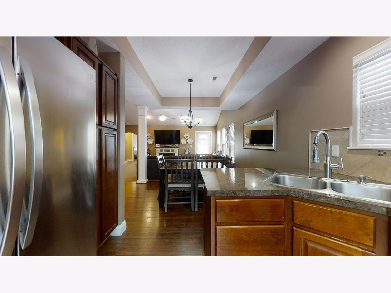
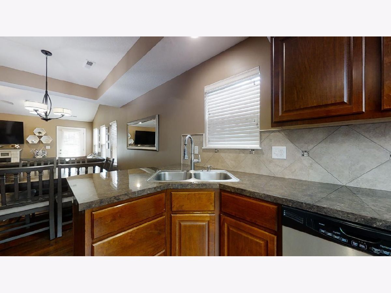
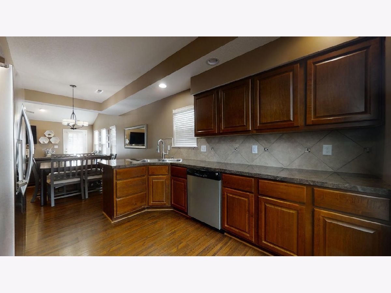
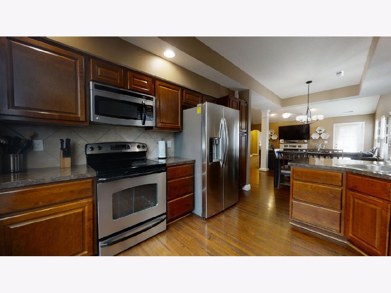
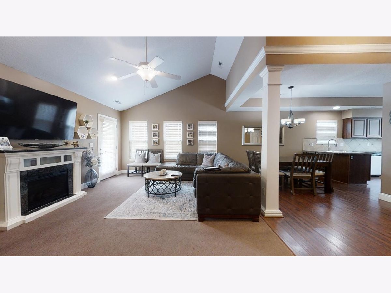
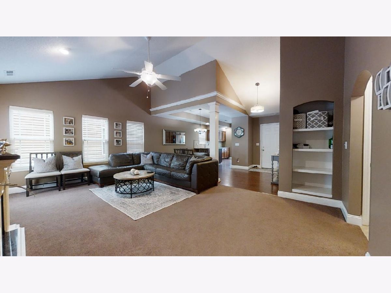
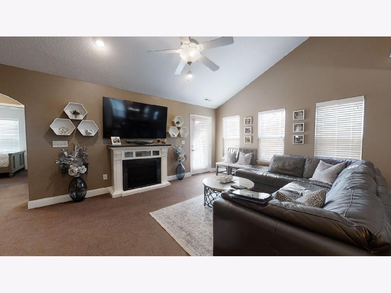
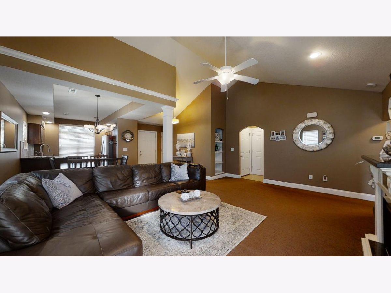
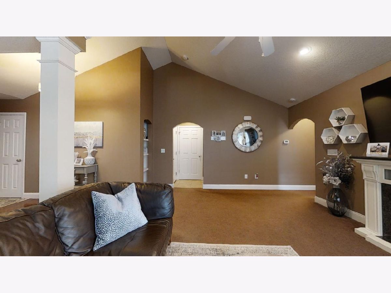
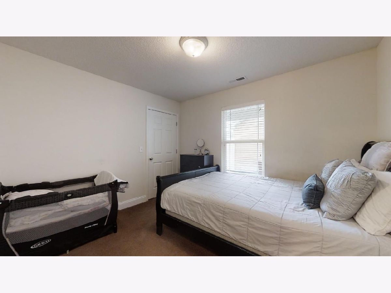
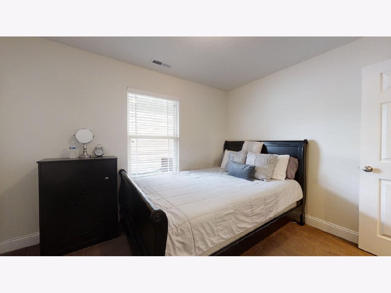
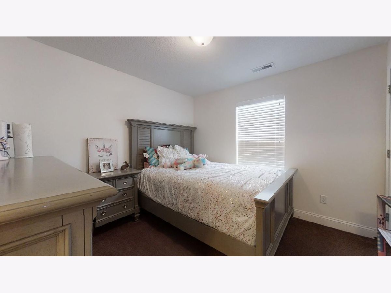
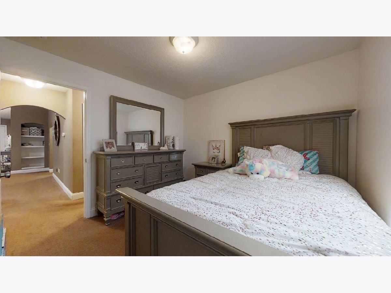
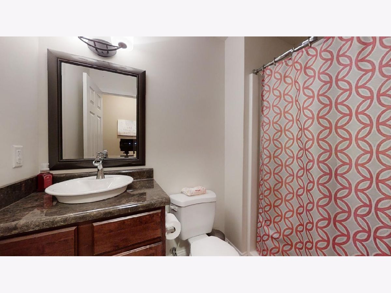
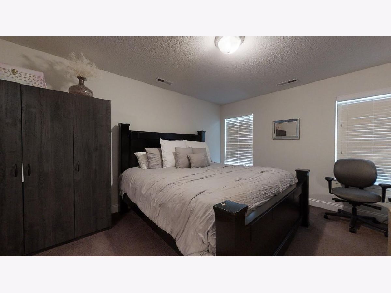
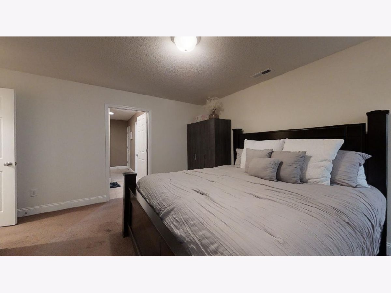
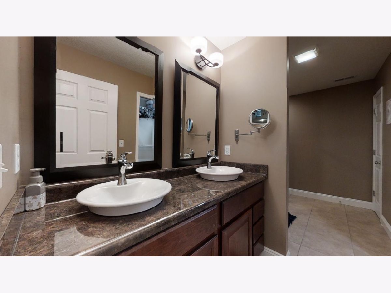
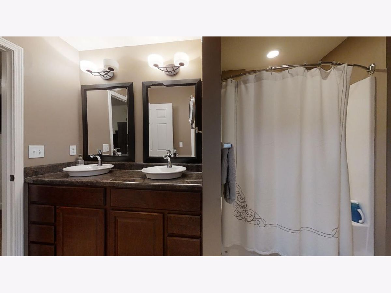
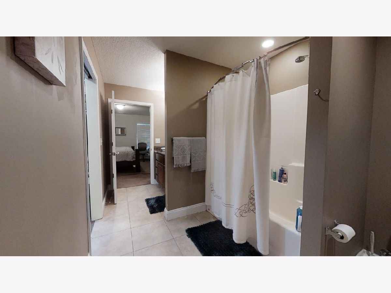
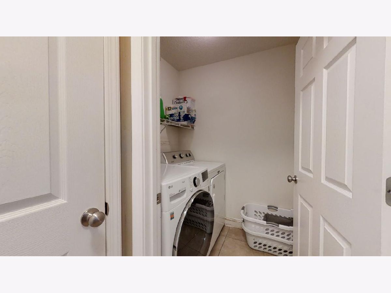
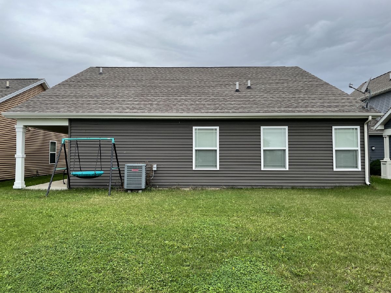
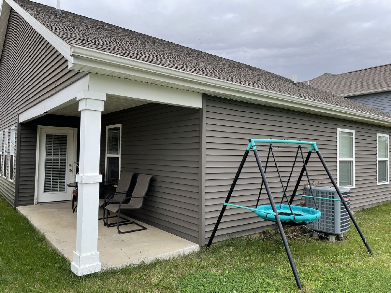
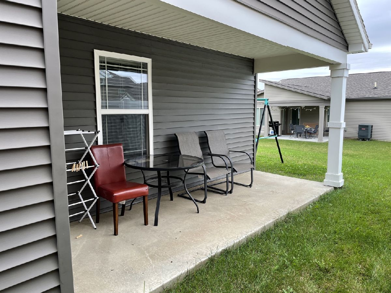
Room Specifics
Total Bedrooms: 3
Bedrooms Above Ground: 3
Bedrooms Below Ground: 0
Dimensions: —
Floor Type: Carpet
Dimensions: —
Floor Type: Carpet
Full Bathrooms: 2
Bathroom Amenities: Double Sink
Bathroom in Basement: 0
Rooms: No additional rooms
Basement Description: Slab
Other Specifics
| 2 | |
| Concrete Perimeter | |
| — | |
| Patio | |
| — | |
| 50X103.5 | |
| — | |
| Full | |
| Vaulted/Cathedral Ceilings, Hardwood Floors, First Floor Bedroom, First Floor Laundry, First Floor Full Bath, Built-in Features | |
| Range, Microwave, Dishwasher, Refrigerator | |
| Not in DB | |
| Park, Sidewalks, Street Paved | |
| — | |
| — | |
| Electric |
Tax History
| Year | Property Taxes |
|---|---|
| 2021 | $4,830 |
Contact Agent
Nearby Similar Homes
Nearby Sold Comparables
Contact Agent
Listing Provided By
RYAN DALLAS REAL ESTATE


