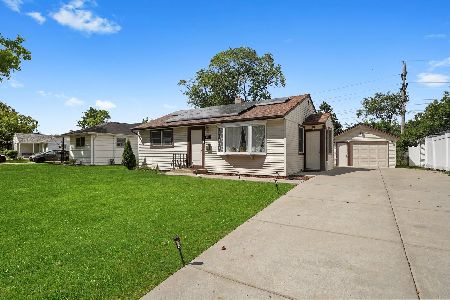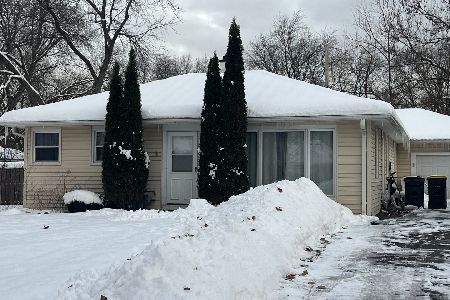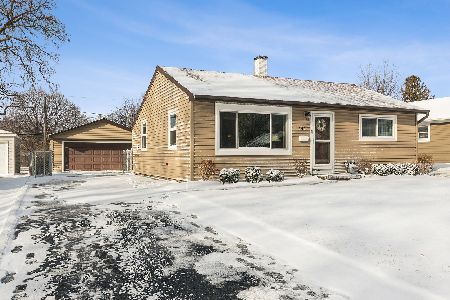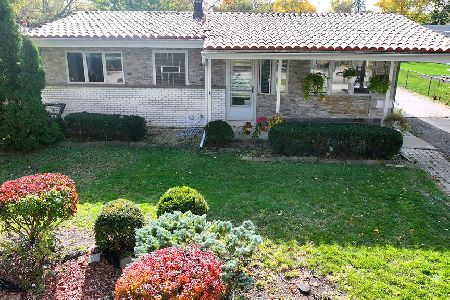3209 Central Road, Rolling Meadows, Illinois 60008
$374,900
|
Sold
|
|
| Status: | Closed |
| Sqft: | 3,383 |
| Cost/Sqft: | $111 |
| Beds: | 4 |
| Baths: | 3 |
| Year Built: | 1969 |
| Property Taxes: | $7,540 |
| Days On Market: | 1771 |
| Lot Size: | 0,27 |
Description
Custom built, mid-century quad level all brick home is a must see. Huge, spacious rooms throughout. Beautifully remodeled kitchen (2018) w/custom furniture grade soft close cabinetry w/under-mount & inside cabinet lighting, marble countertops & SS appls. Oversized island w/designer quality lighting. DR w/bay window & slate flooring. Sunken LR W/hardwood floors & huge bay window. 4 big bedrooms, master bedroom is an en-suite. Lower level English Family Room w/whole wall FP, full bath, wet bar & heated radiant flooring. Den w/FP (could be 5th bedroom or in-law arrangement), large mud room area & separate laundry room too. Walkout to backyard & patio. Bonus sub-basement w/rec room, workroom & utility area w/tons of storage. Huge brick courtyard type patio w/lighting. Oversized cinder block garage w/new overhead door & 9' ceilings. HWH 2020. Walking distance to schools & Salk Park. Excellent location to main roads, shopping & restaurants. This house is a fooler, over 3000 sq ft.
Property Specifics
| Single Family | |
| — | |
| Quad Level | |
| 1969 | |
| Full,Walkout | |
| CUSTOM QUAD LEVEL | |
| No | |
| 0.27 |
| Cook | |
| Plum Grove Hills | |
| — / Not Applicable | |
| None | |
| Lake Michigan | |
| Public Sewer | |
| 11027145 | |
| 08062000600000 |
Nearby Schools
| NAME: | DISTRICT: | DISTANCE: | |
|---|---|---|---|
|
Grade School
Central Road Elementary School |
15 | — | |
|
Middle School
John G Conyers Learning Academy |
15 | Not in DB | |
|
High School
Rolling Meadows High School |
214 | Not in DB | |
Property History
| DATE: | EVENT: | PRICE: | SOURCE: |
|---|---|---|---|
| 23 Apr, 2021 | Sold | $374,900 | MRED MLS |
| 21 Mar, 2021 | Under contract | $374,900 | MRED MLS |
| 19 Mar, 2021 | Listed for sale | $374,900 | MRED MLS |
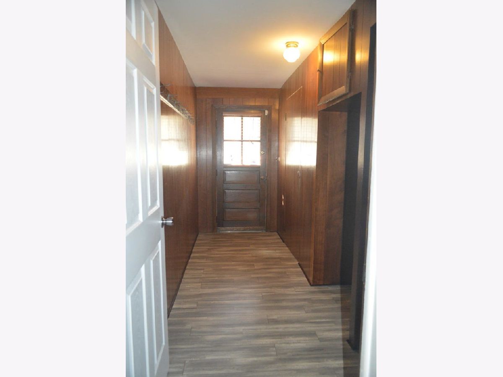
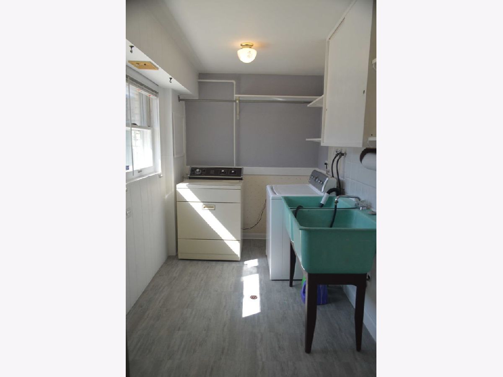
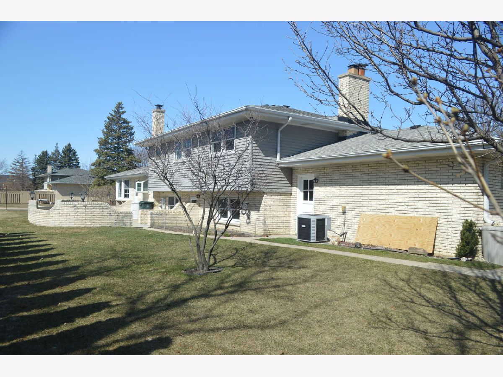
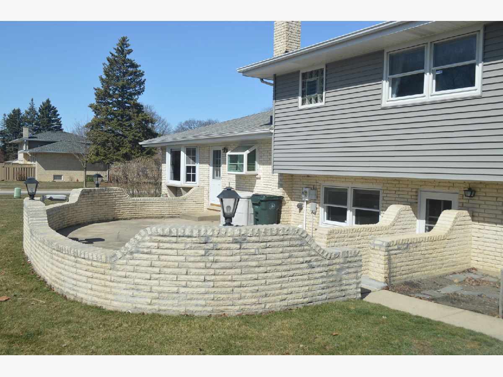
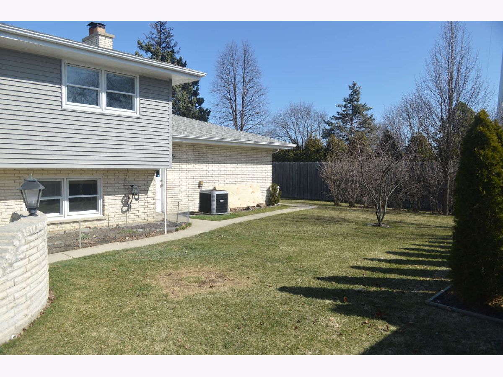
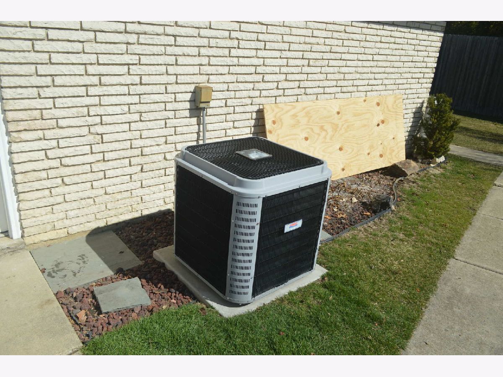
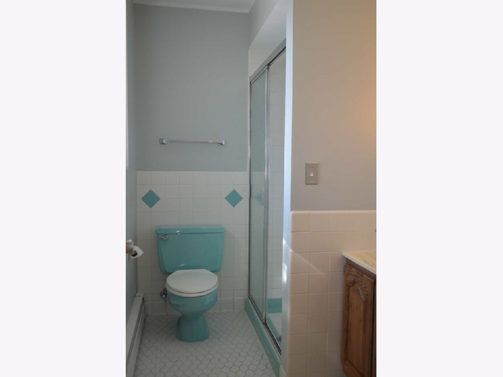
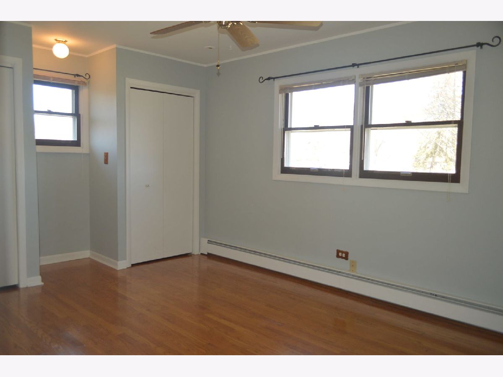

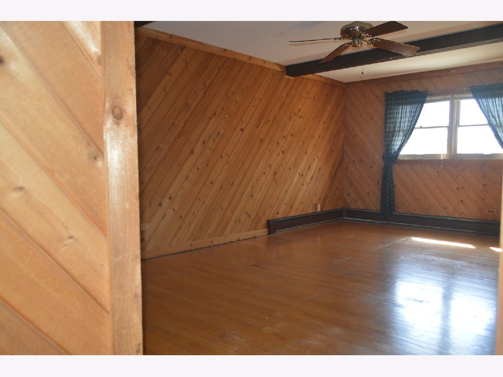
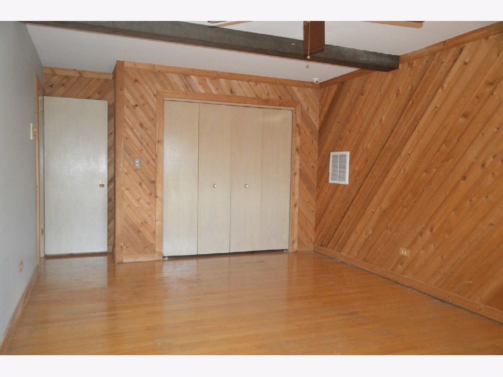
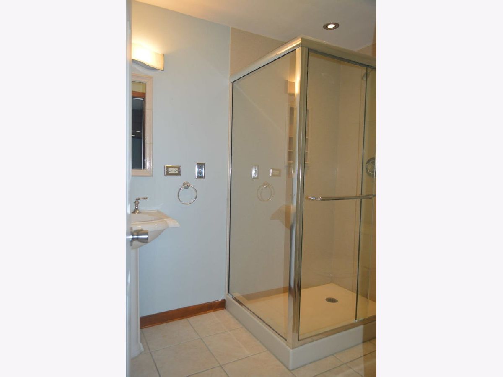
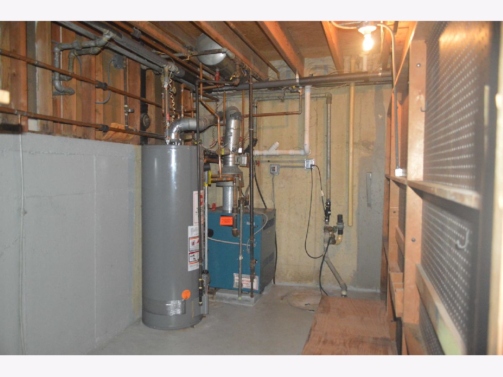

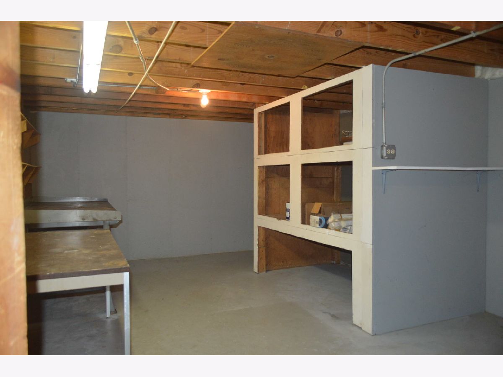

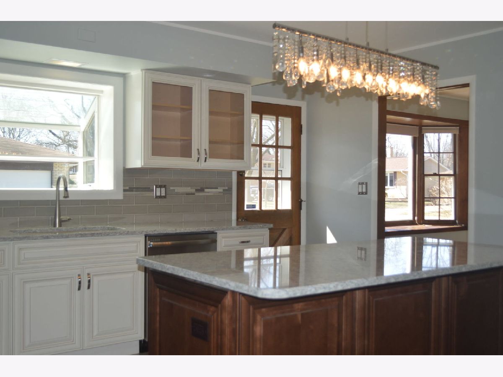



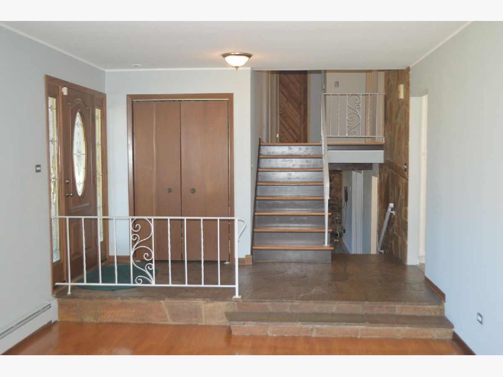

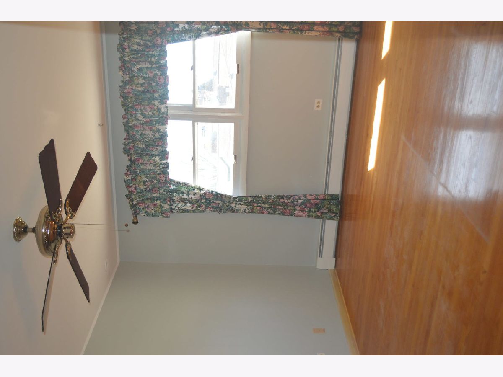




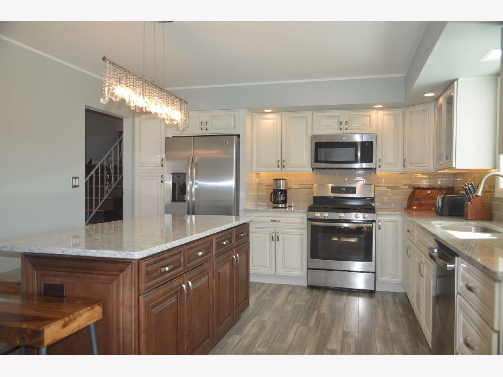


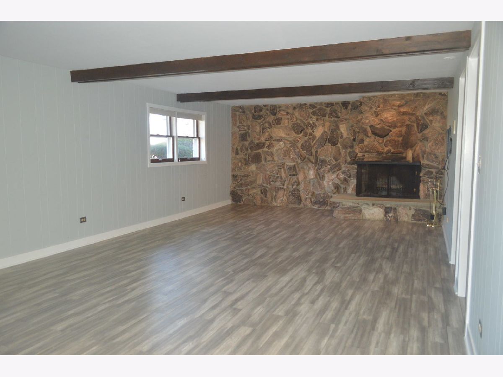



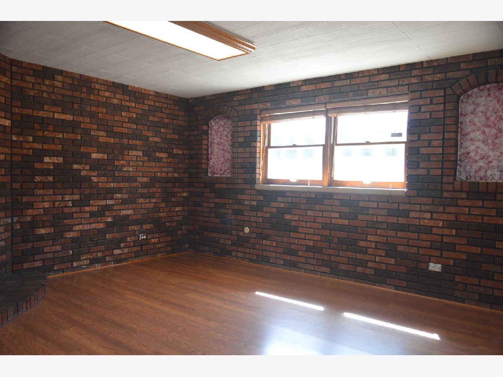

Room Specifics
Total Bedrooms: 4
Bedrooms Above Ground: 4
Bedrooms Below Ground: 0
Dimensions: —
Floor Type: Hardwood
Dimensions: —
Floor Type: Hardwood
Dimensions: —
Floor Type: Hardwood
Full Bathrooms: 3
Bathroom Amenities: —
Bathroom in Basement: 1
Rooms: Den,Recreation Room,Workshop,Mud Room,Utility Room-Lower Level
Basement Description: Finished,Sub-Basement,Exterior Access
Other Specifics
| 2 | |
| Concrete Perimeter | |
| Concrete | |
| Patio, Storms/Screens | |
| Corner Lot | |
| 0X0 | |
| Unfinished | |
| Full | |
| Bar-Wet, Hardwood Floors, Wood Laminate Floors, Heated Floors | |
| Range, Microwave, Dishwasher, Refrigerator, Stainless Steel Appliance(s) | |
| Not in DB | |
| Park, Curbs, Sidewalks, Street Lights, Street Paved | |
| — | |
| — | |
| Wood Burning, Gas Log |
Tax History
| Year | Property Taxes |
|---|---|
| 2021 | $7,540 |
Contact Agent
Nearby Similar Homes
Nearby Sold Comparables
Contact Agent
Listing Provided By
Homesmart Connect LLC

