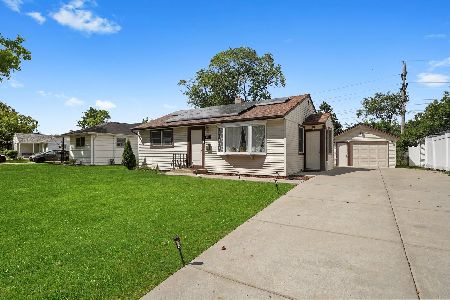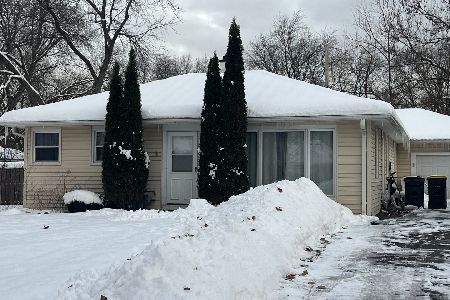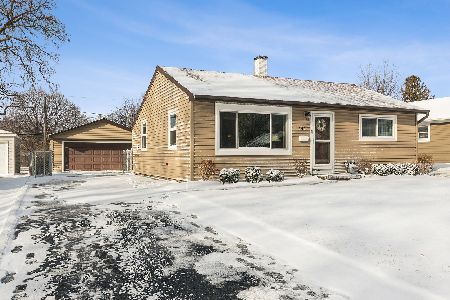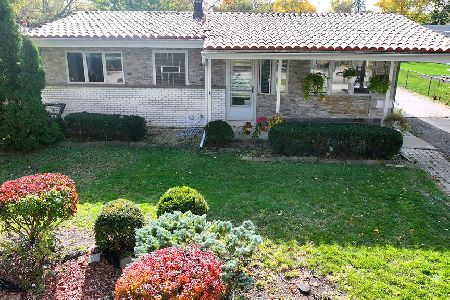4302 Peacock Lane, Rolling Meadows, Illinois 60008
$240,000
|
Sold
|
|
| Status: | Closed |
| Sqft: | 1,542 |
| Cost/Sqft: | $159 |
| Beds: | 3 |
| Baths: | 2 |
| Year Built: | 1971 |
| Property Taxes: | $6,895 |
| Days On Market: | 3605 |
| Lot Size: | 0,21 |
Description
Very solid, spacious brick ranch on quiet dead end street in great area close to schools, shopping and expressways. Hardwood floors in living room, dining room and bedrooms.Generous sized bedrooms. Two-sided gas fireplace utilized in family room and bonus room. Partially finished 1500 sq. ft. basement with workroom, utility rm, storage room and very large rec-room. Whole house generator, security system and radiant heat floor in bonus room. Nice private yard with patio. Perfect for those seeking one level living or a growing family. A MUST SEE !
Property Specifics
| Single Family | |
| — | |
| Ranch | |
| 1971 | |
| Full | |
| RANCH | |
| No | |
| 0.21 |
| Cook | |
| Plum Grove Hills | |
| 0 / Not Applicable | |
| None | |
| Lake Michigan | |
| Public Sewer | |
| 09162760 | |
| 08062000590000 |
Nearby Schools
| NAME: | DISTRICT: | DISTANCE: | |
|---|---|---|---|
|
Grade School
Central Road Elementary School |
15 | — | |
|
Middle School
Carl Sandburg Junior High School |
15 | Not in DB | |
|
High School
Rolling Meadows High School |
214 | Not in DB | |
Property History
| DATE: | EVENT: | PRICE: | SOURCE: |
|---|---|---|---|
| 1 Aug, 2012 | Sold | $220,000 | MRED MLS |
| 27 Jun, 2012 | Under contract | $234,000 | MRED MLS |
| — | Last price change | $244,000 | MRED MLS |
| 23 Oct, 2011 | Listed for sale | $259,000 | MRED MLS |
| 16 May, 2016 | Sold | $240,000 | MRED MLS |
| 14 Mar, 2016 | Under contract | $244,900 | MRED MLS |
| 11 Mar, 2016 | Listed for sale | $244,900 | MRED MLS |
Room Specifics
Total Bedrooms: 3
Bedrooms Above Ground: 3
Bedrooms Below Ground: 0
Dimensions: —
Floor Type: Hardwood
Dimensions: —
Floor Type: Hardwood
Full Bathrooms: 2
Bathroom Amenities: —
Bathroom in Basement: 0
Rooms: Bonus Room,Recreation Room,Workshop
Basement Description: Partially Finished
Other Specifics
| 2 | |
| Concrete Perimeter | |
| Concrete | |
| Patio | |
| — | |
| 137 X 62 X 137 X 69 | |
| Unfinished | |
| Full | |
| Vaulted/Cathedral Ceilings, Hardwood Floors, First Floor Bedroom, First Floor Full Bath | |
| Range, Microwave, Dishwasher, Refrigerator, Washer, Dryer | |
| Not in DB | |
| Sidewalks, Street Lights, Street Paved | |
| — | |
| — | |
| Double Sided, Gas Log, Gas Starter |
Tax History
| Year | Property Taxes |
|---|---|
| 2012 | $6,570 |
| 2016 | $6,895 |
Contact Agent
Nearby Similar Homes
Nearby Sold Comparables
Contact Agent
Listing Provided By
Picket Fence Realty Mt. Prospe








