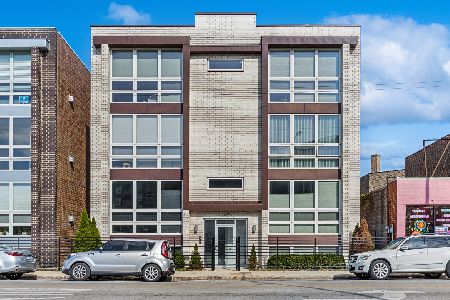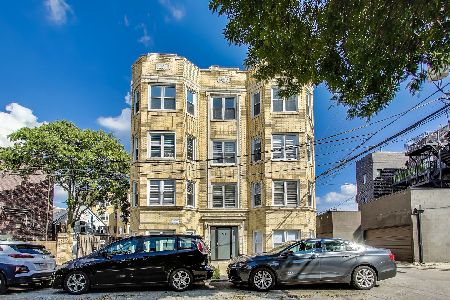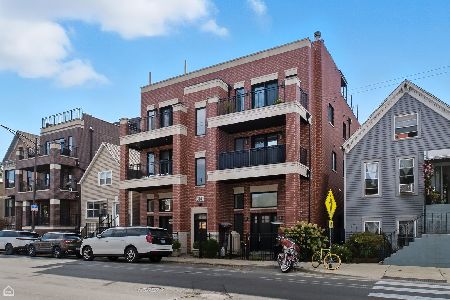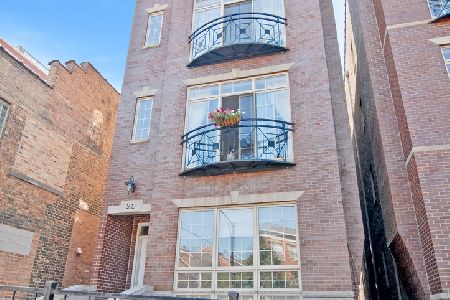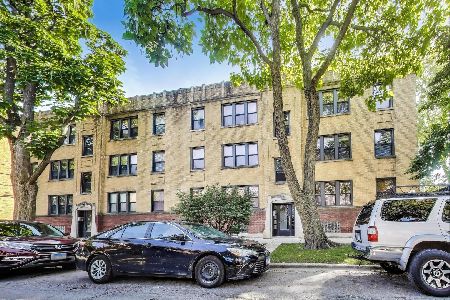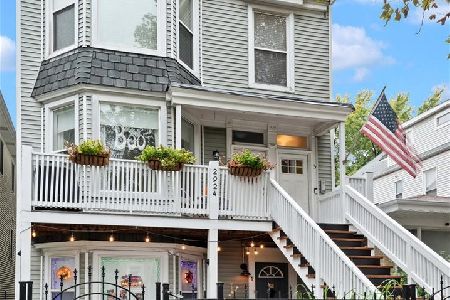3209 Elston Avenue, Avondale, Chicago, Illinois 60618
$417,500
|
Sold
|
|
| Status: | Closed |
| Sqft: | 1,601 |
| Cost/Sqft: | $269 |
| Beds: | 3 |
| Baths: | 2 |
| Year Built: | 2014 |
| Property Taxes: | $7,821 |
| Days On Market: | 2221 |
| Lot Size: | 0,00 |
Description
**Avondale Luxury Dolyva Penthouse 3br, 2ba, 1c Split Level Condo** Entertaining at its Best! GOURMET White Kitchen equipped with BOSCH Stainless Appliances, Wine Cooler, Range Vent, CUSTOM DESIGNED Tall Quiet Close Cabinets, Butler Pantry, Quartz Counter-tops, Back-splash and Expansive Breakfast Island opens to Bright Dining & Living Room with Inviting Fireplace, Floor to Ceiling Windows, Crown molding, Recess Lighting & Bluetooth Speakers with Media Control hookup in 9' Ceilings ~ Gleaming Hardwood Floors and Solid Core Doors Throughout ~Master Bedroom boasts Walk-in closet and Elegant En-suite featuring Large Spa Shower, Double Sinks, Porcelain Tile & Heated Floor ~Generous Sized 2nd & 3br ~2nd Full Bath with Whirlpool tub, Porcelain Surround and Floor ~Entertain under the Stars on your Private Balcony, Garage Roof-top Deck or Roof-top Deck (exclusive 3rd floor rights-unfinished) ~Laundry in Unit ~Included 1car Garage Space ~Nearly NEW-2015! Established Association. MOVE IN READY! Quick Close ~Schedule to View Today!!
Property Specifics
| Condos/Townhomes | |
| 3 | |
| — | |
| 2014 | |
| None | |
| PENTHOUSE SPLIT LEVEL | |
| No | |
| — |
| Cook | |
| — | |
| 194 / Monthly | |
| Water,Parking,Insurance,Exterior Maintenance,Lawn Care,Scavenger,Snow Removal | |
| Lake Michigan | |
| Public Sewer | |
| 10575214 | |
| 13243240161005 |
Property History
| DATE: | EVENT: | PRICE: | SOURCE: |
|---|---|---|---|
| 27 Mar, 2015 | Sold | $339,900 | MRED MLS |
| 26 Dec, 2014 | Under contract | $339,900 | MRED MLS |
| 5 Oct, 2014 | Listed for sale | $339,900 | MRED MLS |
| 26 Dec, 2019 | Sold | $417,500 | MRED MLS |
| 21 Nov, 2019 | Under contract | $429,999 | MRED MLS |
| 15 Nov, 2019 | Listed for sale | $429,999 | MRED MLS |
| 9 May, 2024 | Under contract | $0 | MRED MLS |
| 2 May, 2024 | Listed for sale | $0 | MRED MLS |
Room Specifics
Total Bedrooms: 3
Bedrooms Above Ground: 3
Bedrooms Below Ground: 0
Dimensions: —
Floor Type: Hardwood
Dimensions: —
Floor Type: Hardwood
Full Bathrooms: 2
Bathroom Amenities: Whirlpool,Separate Shower,Double Sink,Full Body Spray Shower
Bathroom in Basement: 0
Rooms: Balcony/Porch/Lanai
Basement Description: None
Other Specifics
| 1 | |
| Concrete Perimeter | |
| — | |
| Balcony, Roof Deck, Storms/Screens, End Unit | |
| Common Grounds,Fenced Yard | |
| COMMON | |
| — | |
| Full | |
| Hardwood Floors, Heated Floors, Laundry Hook-Up in Unit, Walk-In Closet(s) | |
| Range, Microwave, Dishwasher, Refrigerator, Washer, Dryer, Disposal, Stainless Steel Appliance(s), Wine Refrigerator, Range Hood | |
| Not in DB | |
| — | |
| — | |
| Sundeck, Security Door Lock(s) | |
| Gas Starter |
Tax History
| Year | Property Taxes |
|---|---|
| 2019 | $7,821 |
Contact Agent
Nearby Similar Homes
Contact Agent
Listing Provided By
RE/MAX All Pro

