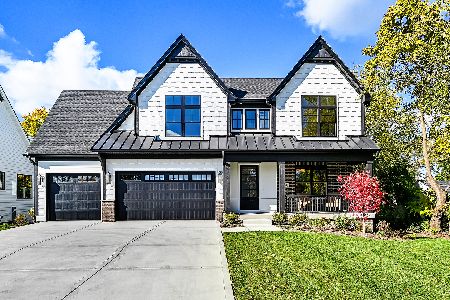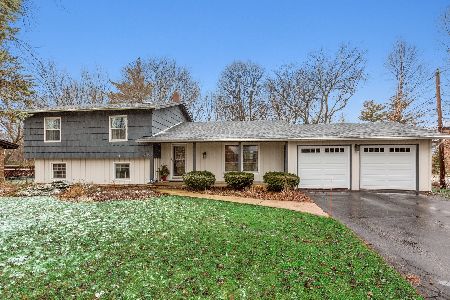321 60th Court, Willowbrook, Illinois 60527
$1,200,000
|
Sold
|
|
| Status: | Closed |
| Sqft: | 5,774 |
| Cost/Sqft: | $251 |
| Beds: | 4 |
| Baths: | 8 |
| Year Built: | — |
| Property Taxes: | $22,620 |
| Days On Market: | 1100 |
| Lot Size: | 0,00 |
Description
In sought after Hinsdale Central H.S. district this stunning 5574 + square foot compound is full of surprises. Curated over the years with the hallmarks of casual luxury. Exotic flooring and marble, handmade cabinetry, built-ins. Luxury high-end appliances in both in the indoor and outdoor kitchens (Wolf, Sub-Zero, Bakers Pride, Fisher & Paykel. The perfect main-level living suite sits off to itself for privacy. The library/office comes with a fireplace that overlooks the pool and gardens and has private access to the primary suite. Magnificent vaulted primary suite with fireplace, his/her dressing areas, wet bar and opens to a Pau Lope wood balcony that overlooks your secluded backyard paradise. The entire back of the home opens to gardens, multiple 'hanging out' spaces, a pool/spa, and an outdoor kitchen. There is garage parking for five cars and some toys. Walls of glass and inventive landscape offer beautiful vistas year-round. It is truly the ultimate 'Four Seasons' staycation. Close to Burr Ridge and Oak Brook Center restaurants and shops, Wholefoods and Starbucks. Easy access to both O'Hare and Midway airports and Metra station to downtown Chicago.
Property Specifics
| Single Family | |
| — | |
| — | |
| — | |
| — | |
| — | |
| No | |
| — |
| Du Page | |
| — | |
| — / Not Applicable | |
| — | |
| — | |
| — | |
| 11700139 | |
| 0915402033 |
Nearby Schools
| NAME: | DISTRICT: | DISTANCE: | |
|---|---|---|---|
|
High School
Hinsdale Central High School |
86 | Not in DB | |
Property History
| DATE: | EVENT: | PRICE: | SOURCE: |
|---|---|---|---|
| 17 Apr, 2023 | Sold | $1,200,000 | MRED MLS |
| 14 Mar, 2023 | Under contract | $1,450,000 | MRED MLS |
| — | Last price change | $1,590,000 | MRED MLS |
| 12 Jan, 2023 | Listed for sale | $1,590,000 | MRED MLS |
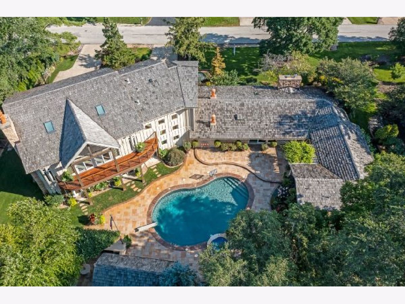
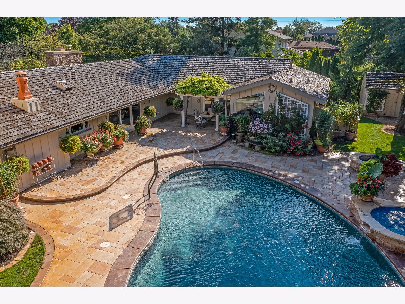
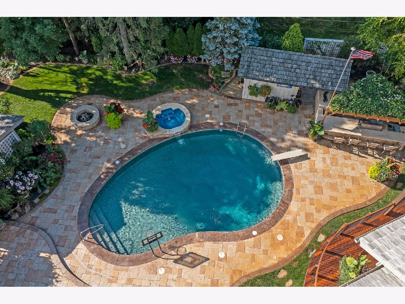
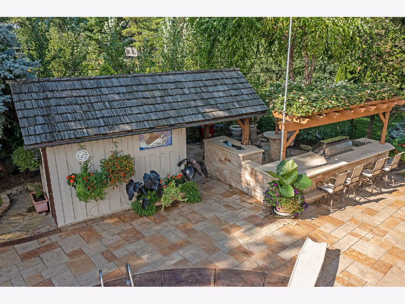
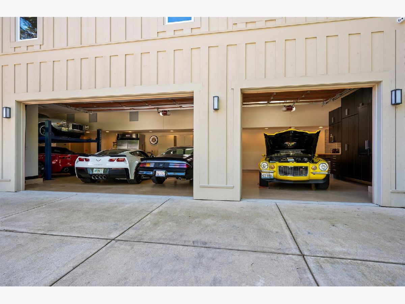
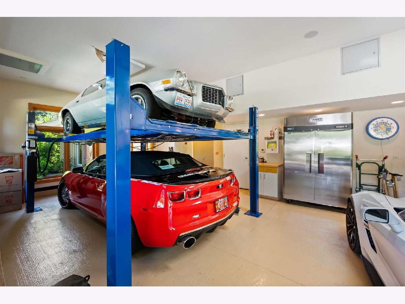
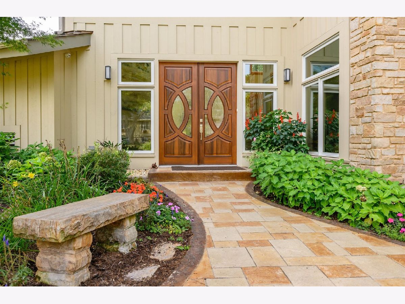
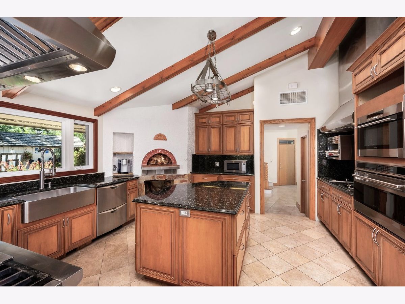
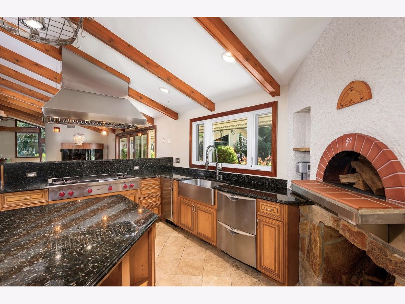
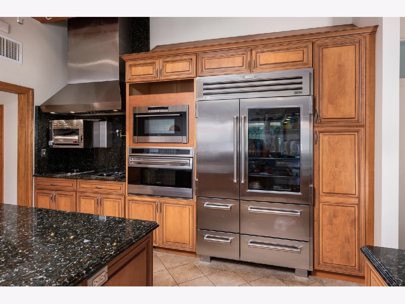
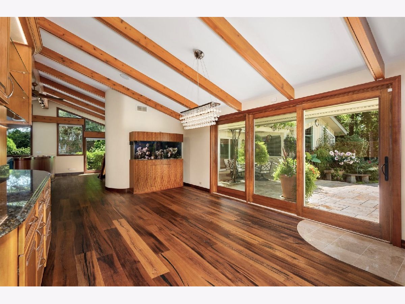
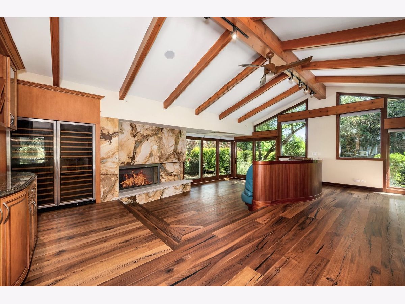
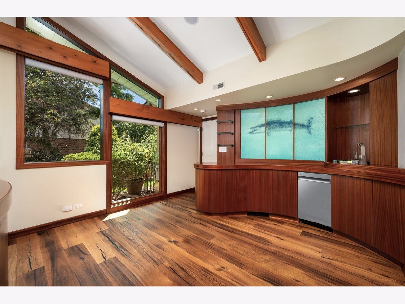
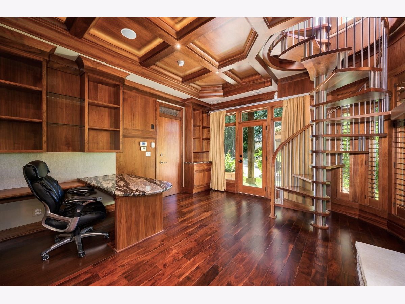
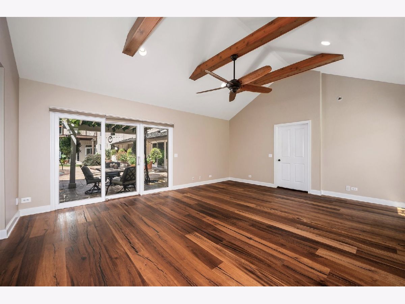
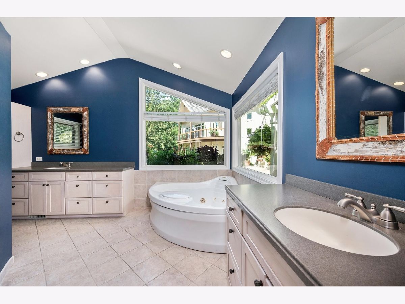
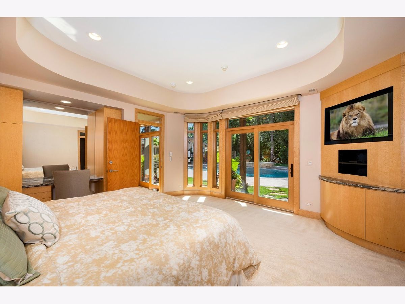
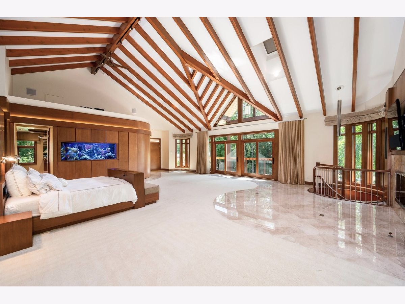
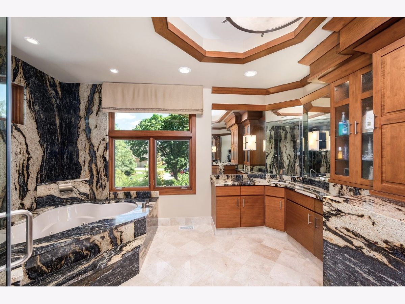
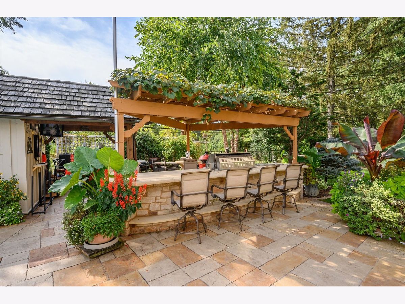
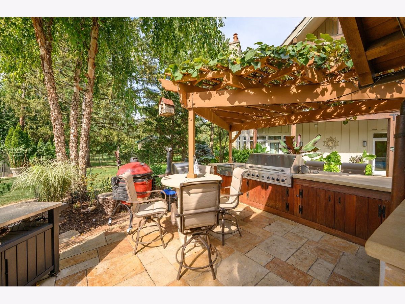
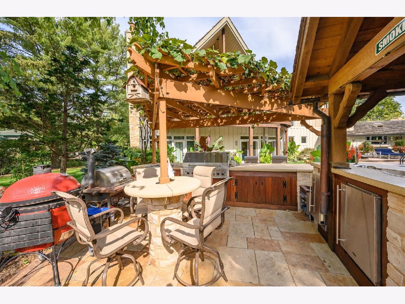
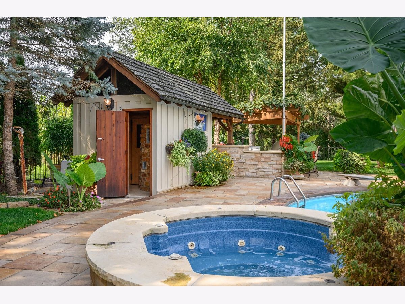
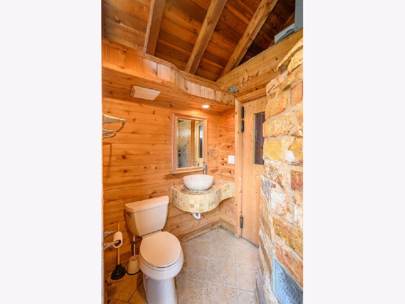
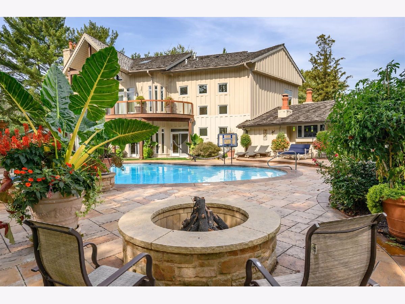
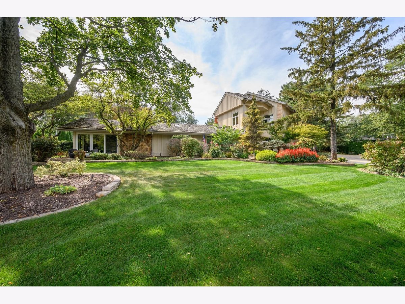
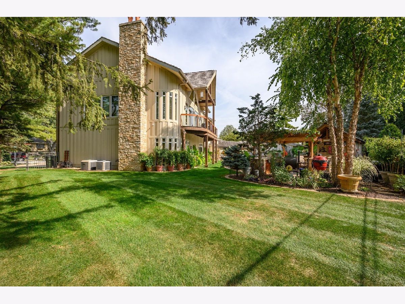
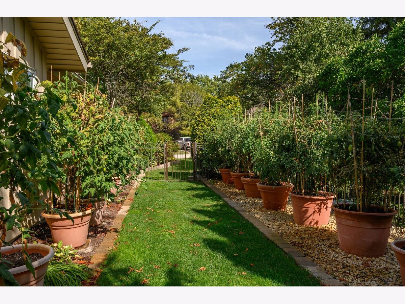
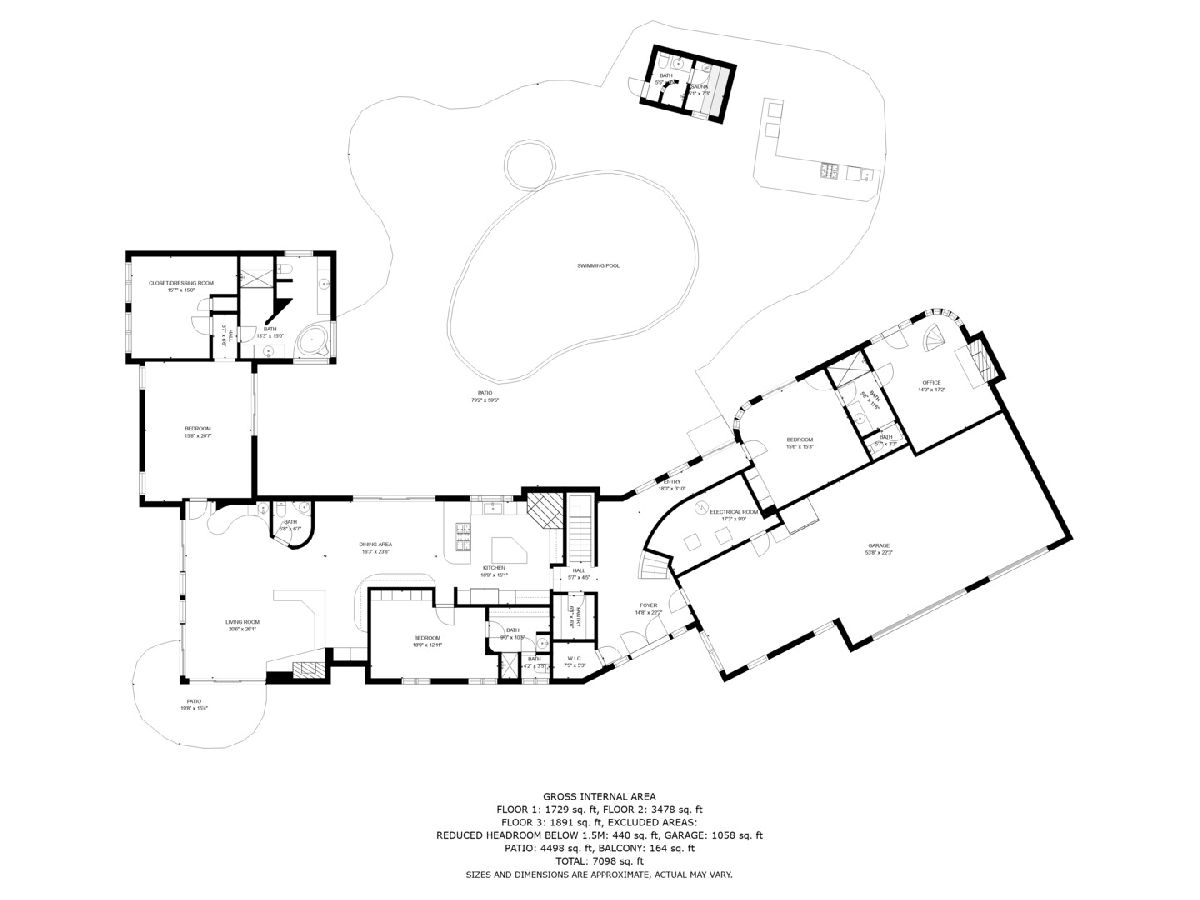
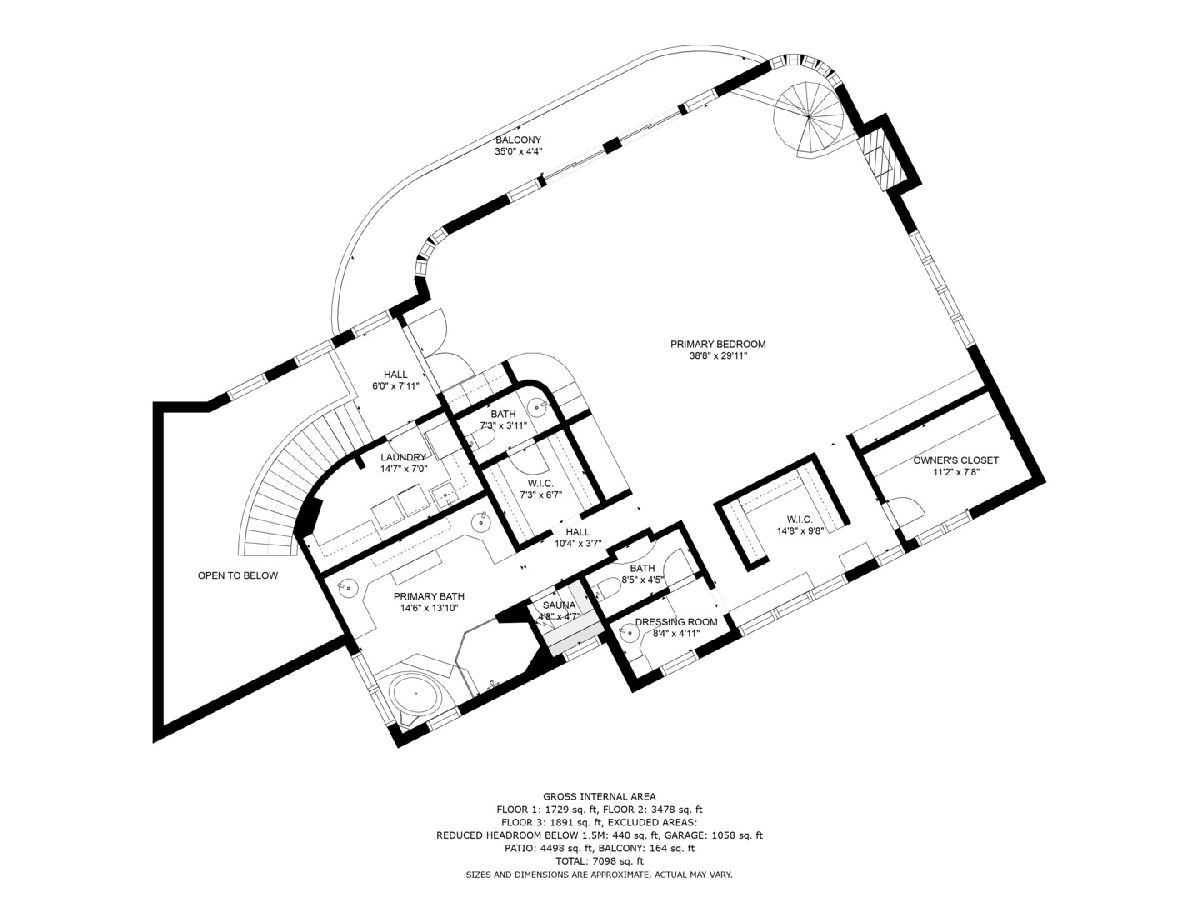
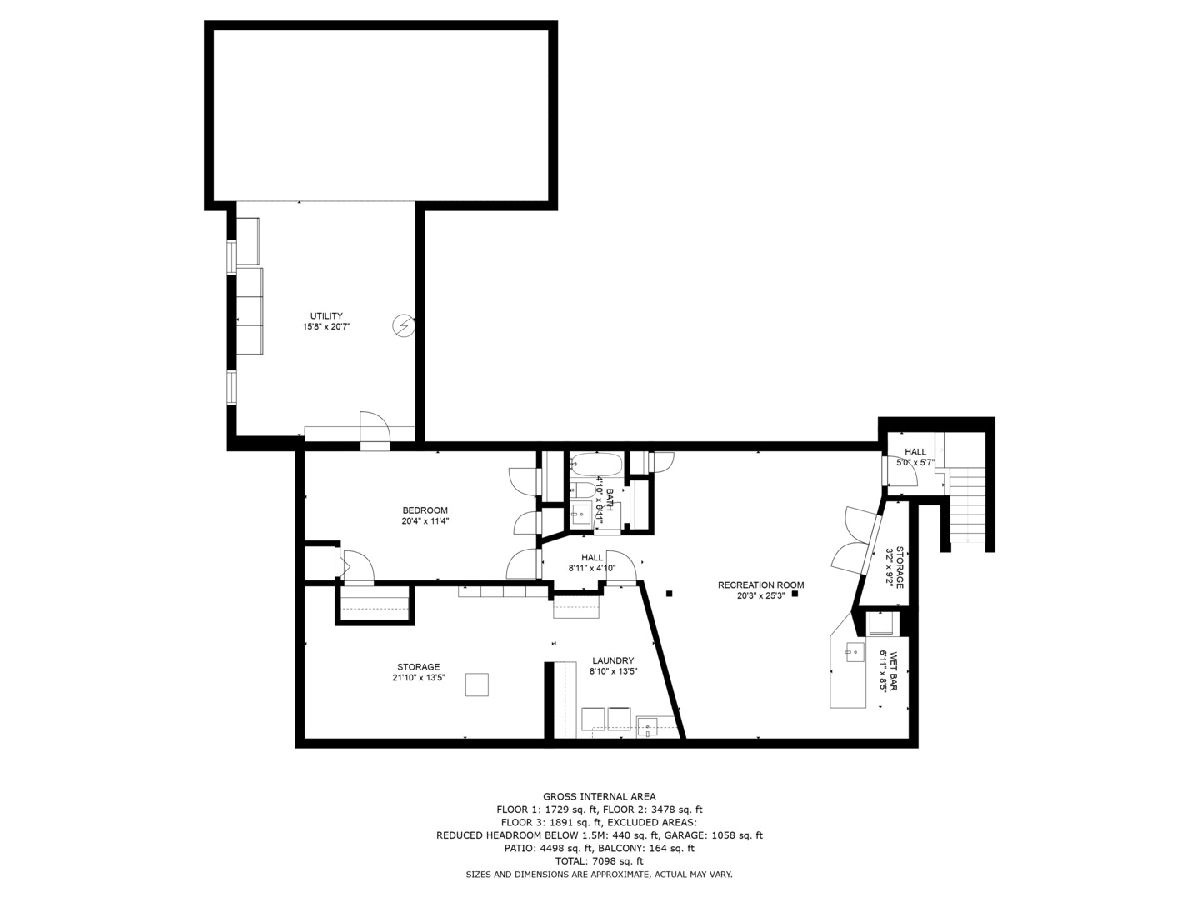
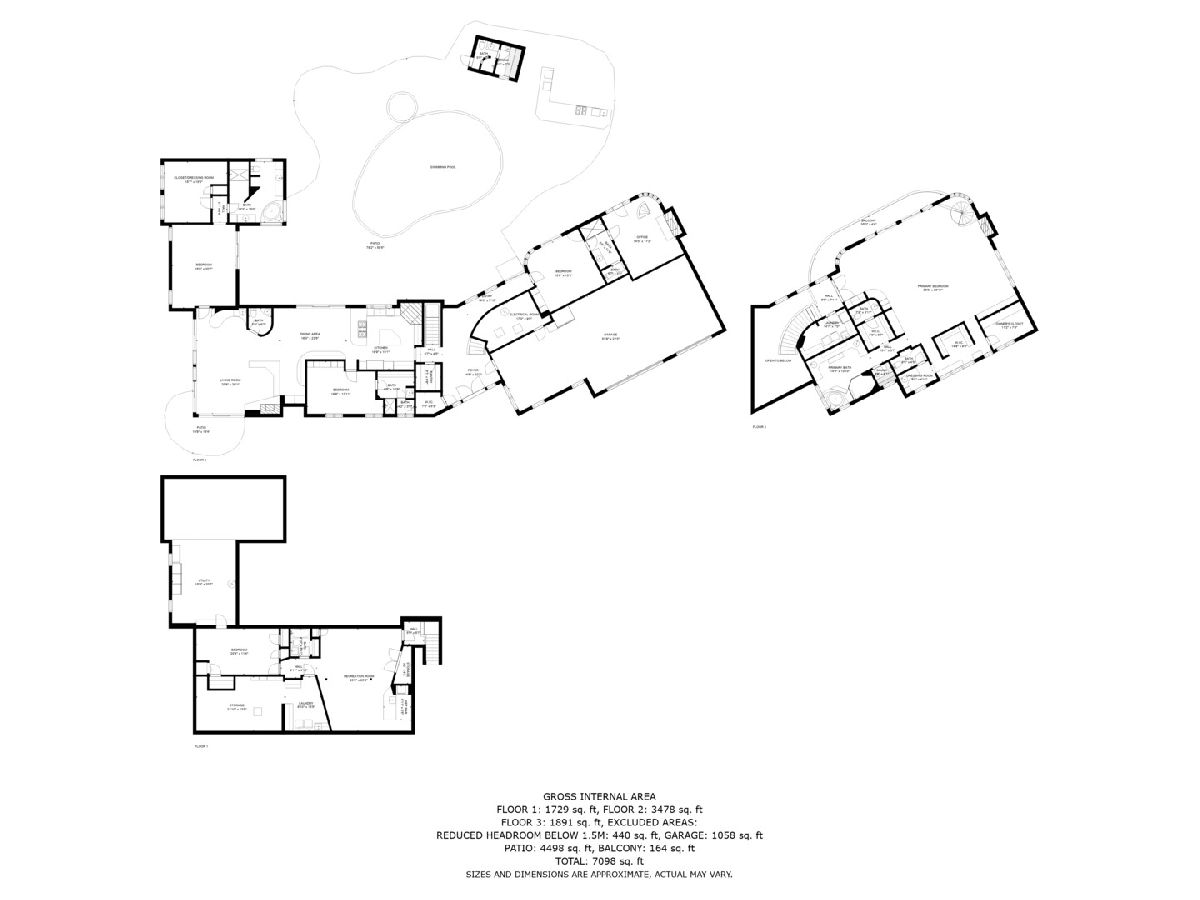
Room Specifics
Total Bedrooms: 4
Bedrooms Above Ground: 4
Bedrooms Below Ground: 0
Dimensions: —
Floor Type: —
Dimensions: —
Floor Type: —
Dimensions: —
Floor Type: —
Full Bathrooms: 8
Bathroom Amenities: Whirlpool,Steam Shower,Double Sink
Bathroom in Basement: 1
Rooms: —
Basement Description: Partially Finished
Other Specifics
| 5 | |
| — | |
| Concrete,Circular | |
| — | |
| — | |
| 139 X 179 | |
| — | |
| — | |
| — | |
| — | |
| Not in DB | |
| — | |
| — | |
| — | |
| — |
Tax History
| Year | Property Taxes |
|---|---|
| 2023 | $22,620 |
Contact Agent
Nearby Similar Homes
Nearby Sold Comparables
Contact Agent
Listing Provided By
@properties Christie's International Real Estate


