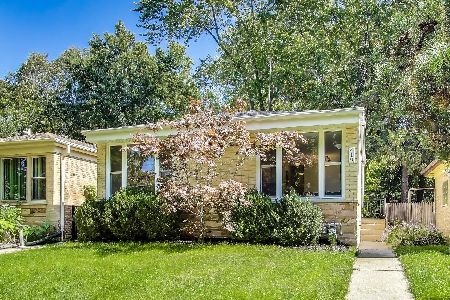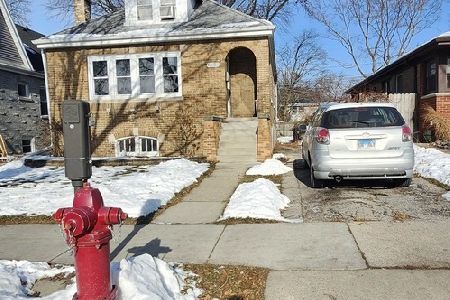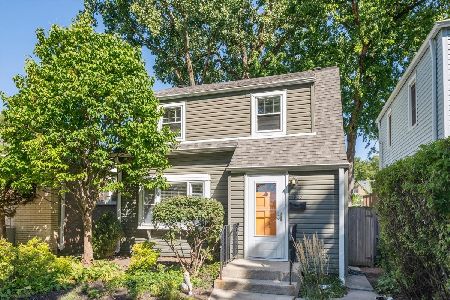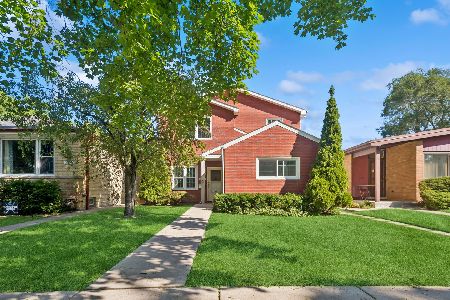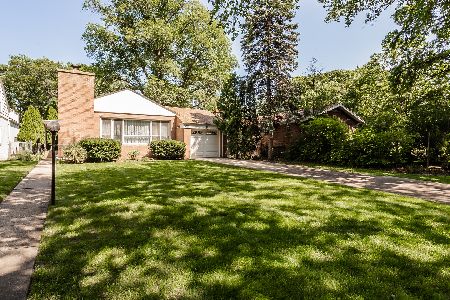321 Ashland Avenue, Evanston, Illinois 60202
$600,000
|
Sold
|
|
| Status: | Closed |
| Sqft: | 3,000 |
| Cost/Sqft: | $196 |
| Beds: | 5 |
| Baths: | 3 |
| Year Built: | 1941 |
| Property Taxes: | $12,936 |
| Days On Market: | 1931 |
| Lot Size: | 0,20 |
Description
Gracious 5 bedroom, 3 bath renovated colonial on beautiful tree-lined street. Gourmet kitchen with wet bar and breakfast room, Bosch and Thermador appliances, granite counters and maple cabinets. Formal living and dining rooms, four bedrooms upstairs and one on first floor. Additional rooms include den and family room. Kitchen opens up to spacious deck and huge, landscaped, park like backyard with koi pond. 1 car attached garage with electric car charger and two car detached garage. Zoned heating and air conditioning.
Property Specifics
| Single Family | |
| — | |
| — | |
| 1941 | |
| Full | |
| — | |
| No | |
| 0.2 |
| Cook | |
| — | |
| 0 / Not Applicable | |
| None | |
| Public | |
| Public Sewer | |
| 10845193 | |
| 10252110080000 |
Nearby Schools
| NAME: | DISTRICT: | DISTANCE: | |
|---|---|---|---|
|
Grade School
Dawes Elementary School |
65 | — | |
|
Middle School
Chute Middle School |
65 | Not in DB | |
|
High School
Evanston Twp High School |
202 | Not in DB | |
Property History
| DATE: | EVENT: | PRICE: | SOURCE: |
|---|---|---|---|
| 15 Apr, 2016 | Sold | $499,100 | MRED MLS |
| 24 Feb, 2016 | Under contract | $499,000 | MRED MLS |
| — | Last price change | $504,900 | MRED MLS |
| 10 Dec, 2015 | Listed for sale | $534,900 | MRED MLS |
| 9 Oct, 2020 | Sold | $600,000 | MRED MLS |
| 7 Sep, 2020 | Under contract | $589,000 | MRED MLS |
| 3 Sep, 2020 | Listed for sale | $589,000 | MRED MLS |
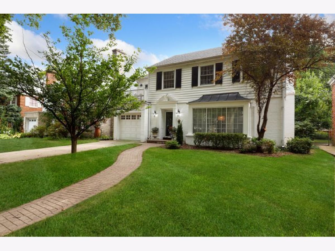
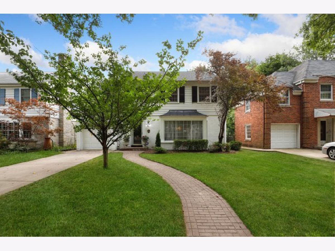
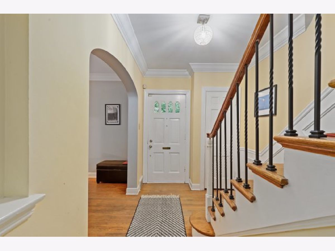
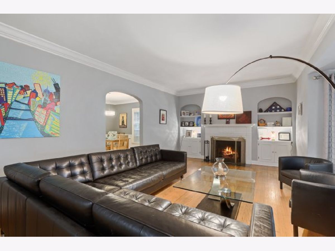
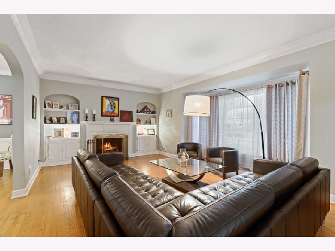
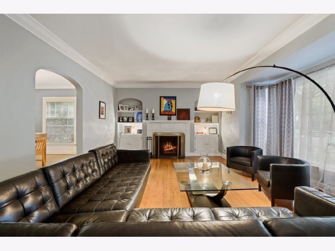
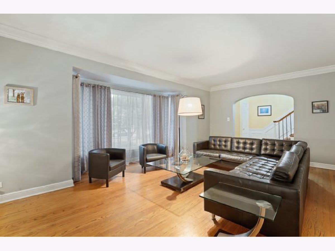
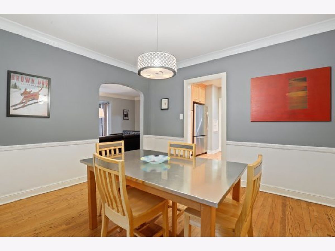
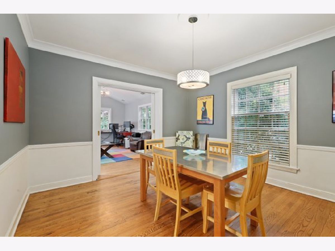
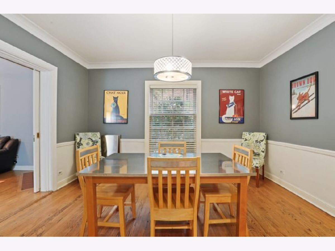
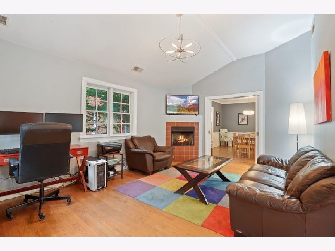
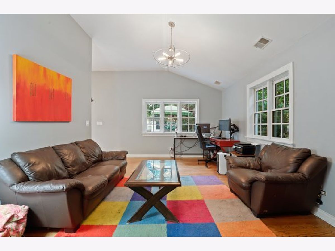
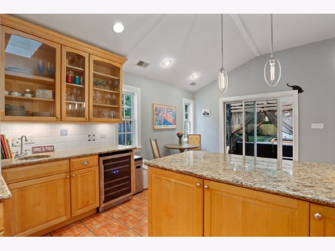
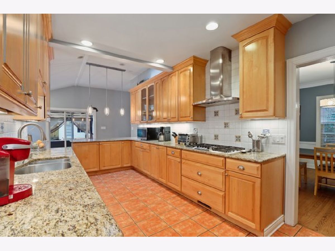
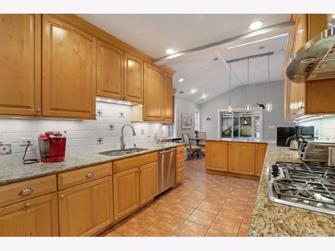
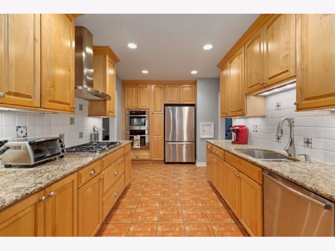
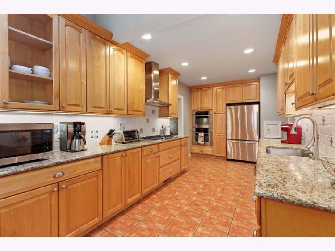
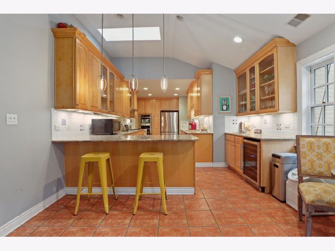
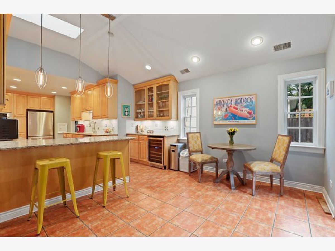
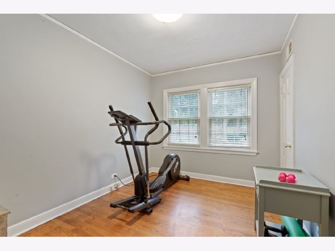
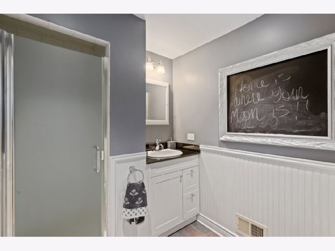
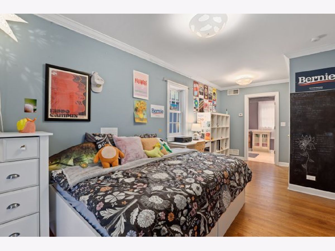
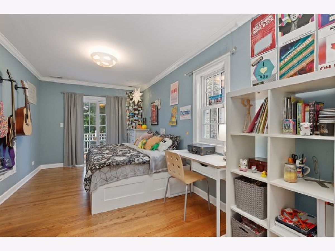
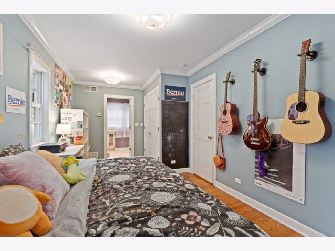
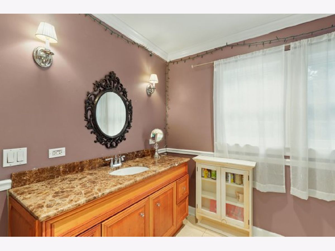
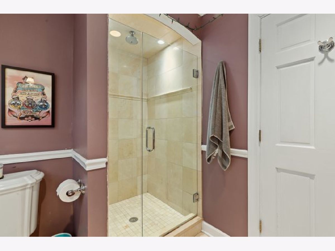
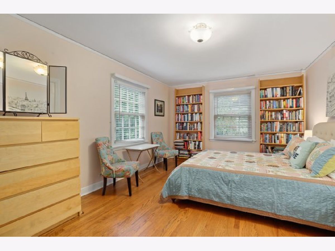
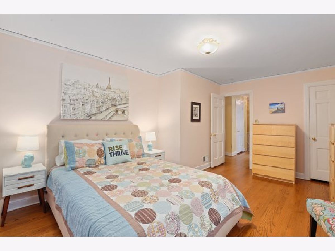
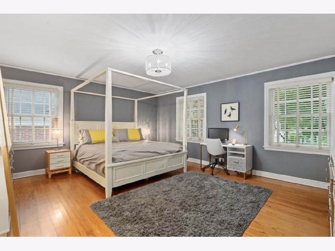
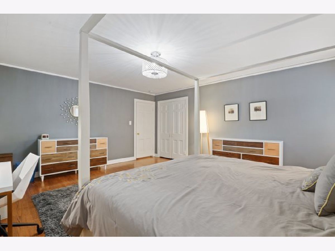
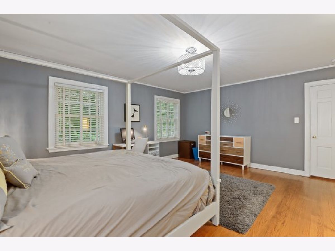
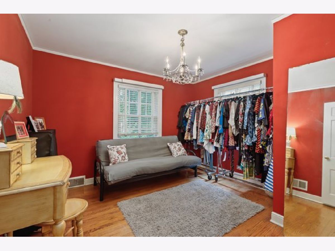
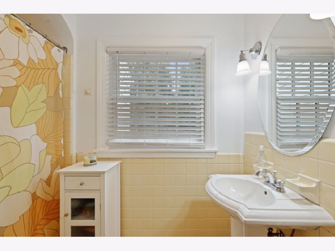
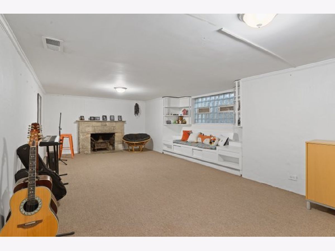
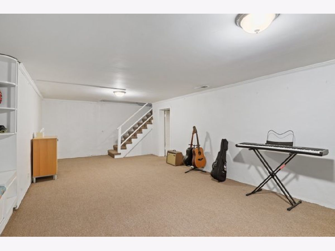
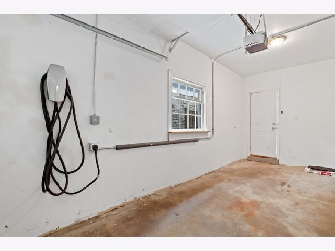
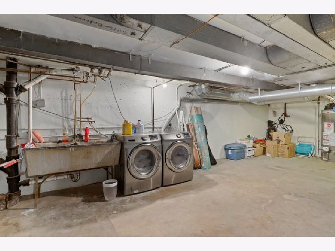
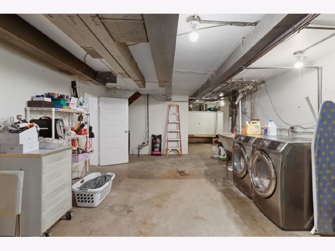
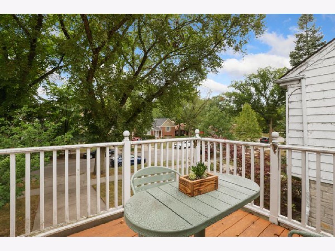
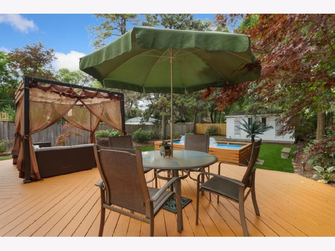
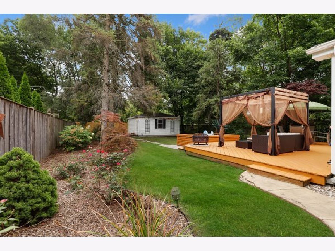
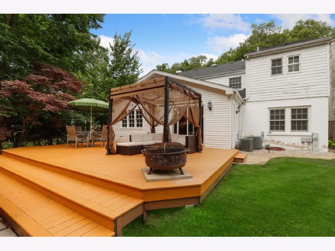
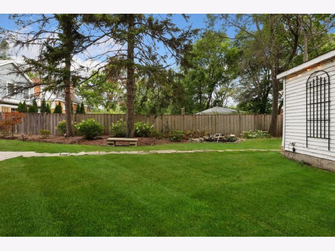
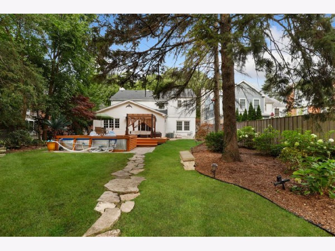
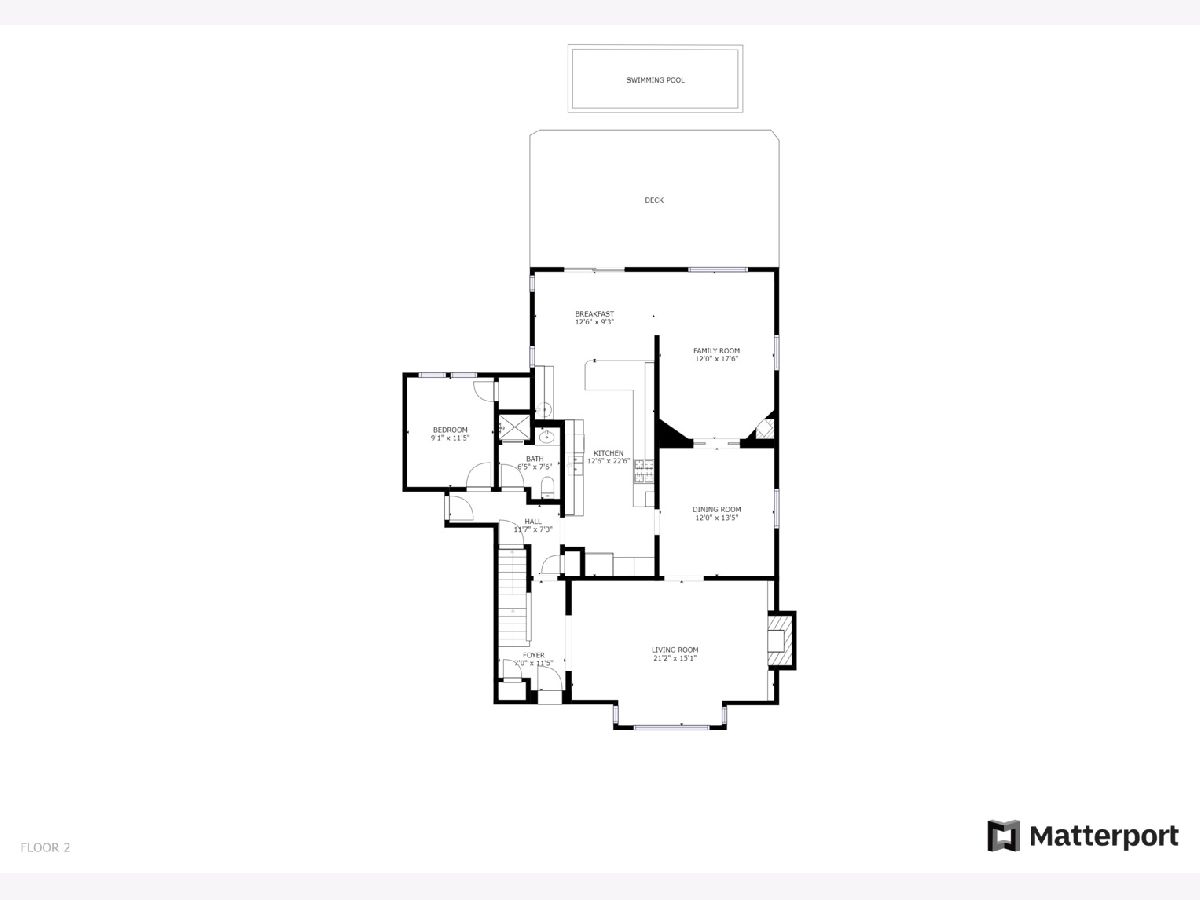
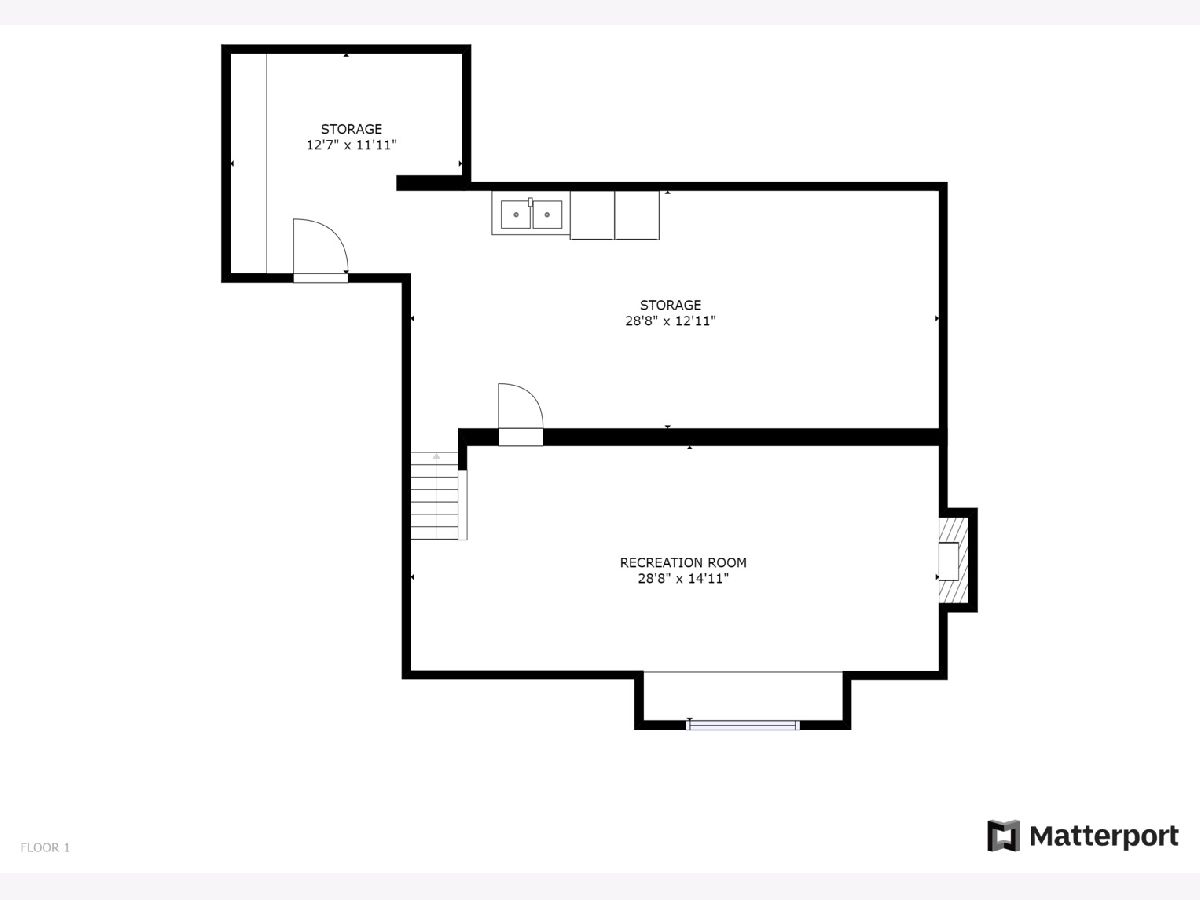
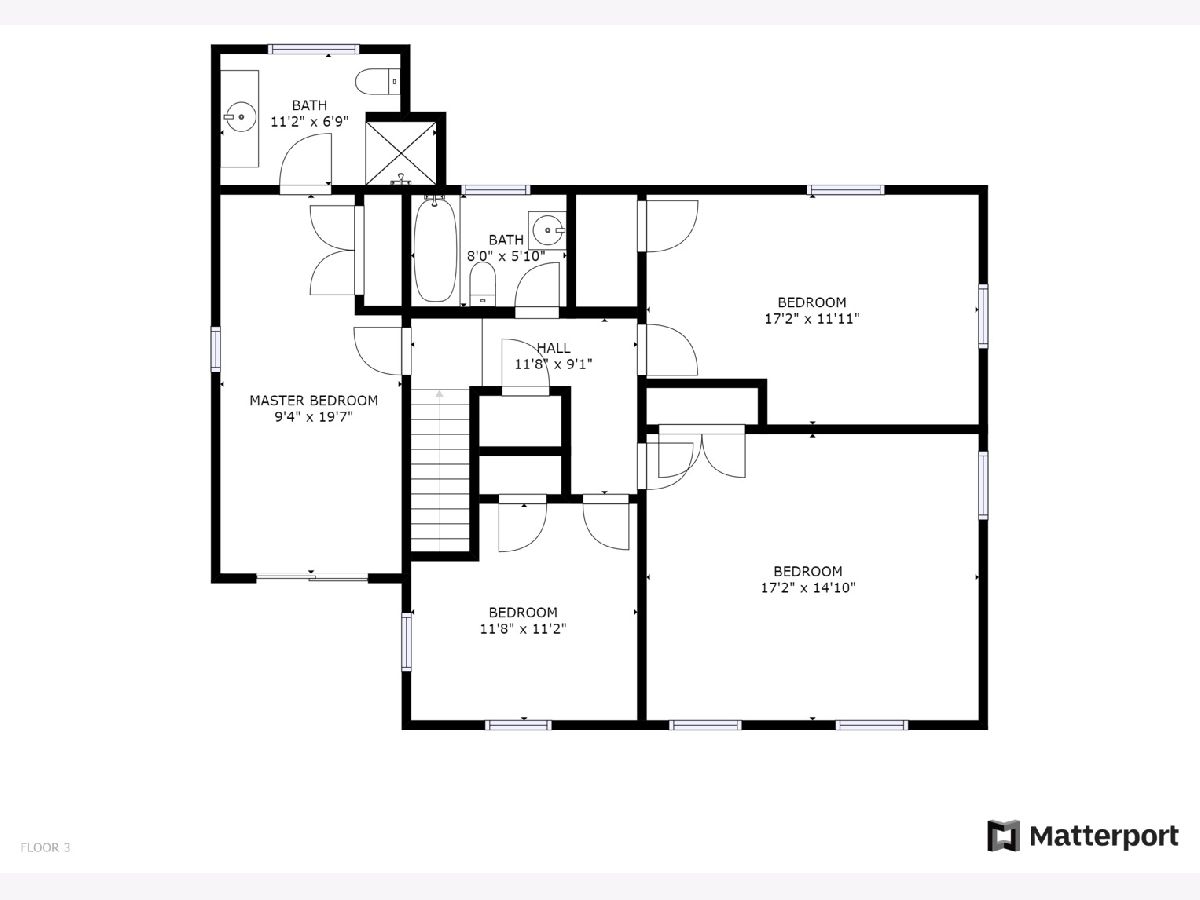
Room Specifics
Total Bedrooms: 5
Bedrooms Above Ground: 5
Bedrooms Below Ground: 0
Dimensions: —
Floor Type: Hardwood
Dimensions: —
Floor Type: Hardwood
Dimensions: —
Floor Type: Hardwood
Dimensions: —
Floor Type: —
Full Bathrooms: 3
Bathroom Amenities: —
Bathroom in Basement: 0
Rooms: Bedroom 5,Recreation Room,Storage,Breakfast Room,Foyer
Basement Description: Partially Finished
Other Specifics
| 3 | |
| Concrete Perimeter | |
| Concrete | |
| Balcony, Deck, Patio, Porch, Above Ground Pool, Storms/Screens | |
| — | |
| 50 X 171 | |
| Unfinished | |
| Full | |
| Skylight(s), Bar-Wet, Hardwood Floors, First Floor Bedroom, In-Law Arrangement, First Floor Full Bath | |
| Double Oven, Dishwasher, Refrigerator, Washer, Dryer, Disposal, Stainless Steel Appliance(s), Cooktop, Range Hood | |
| Not in DB | |
| Park, Curbs, Sidewalks, Street Lights, Street Paved | |
| — | |
| — | |
| Wood Burning |
Tax History
| Year | Property Taxes |
|---|---|
| 2016 | $11,541 |
| 2020 | $12,936 |
Contact Agent
Nearby Similar Homes
Nearby Sold Comparables
Contact Agent
Listing Provided By
Redfin Corporation

