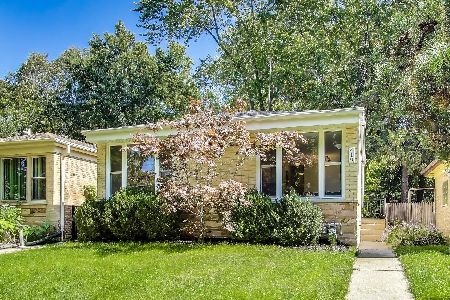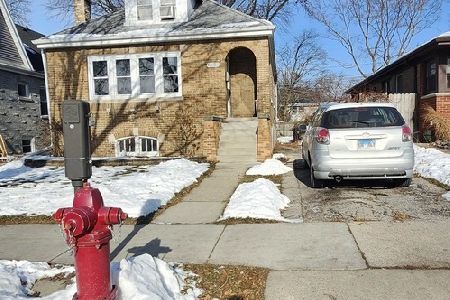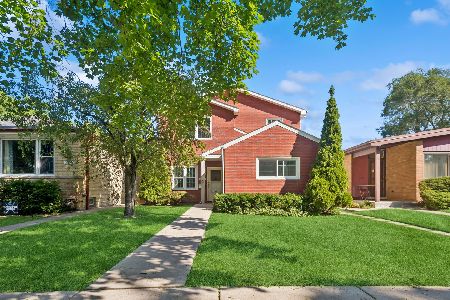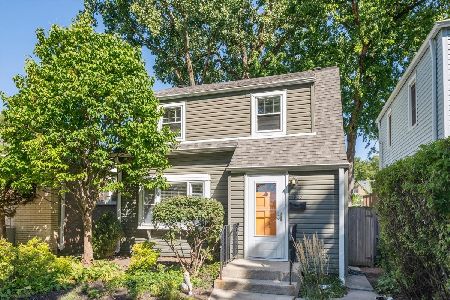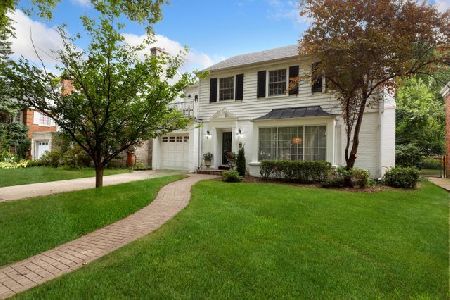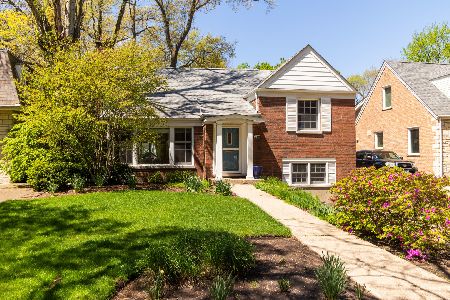305 Ashland Avenue, Evanston, Illinois 60202
$480,000
|
Sold
|
|
| Status: | Closed |
| Sqft: | 0 |
| Cost/Sqft: | — |
| Beds: | 3 |
| Baths: | 2 |
| Year Built: | 1952 |
| Property Taxes: | $7,792 |
| Days On Market: | 876 |
| Lot Size: | 0,00 |
Description
Unique 3 bed/2 bath brick home located on a beautiful, lush picturesque street in south central Evanston is on the market for the first time in almost forty years! This is NOT your typical split-level home! The marble-floored foyer welcomes you into a bright and light el-shaped living/dining room floored with beautiful Canadian Maple wood. The living room includes a wood burning fireplace. A second fireplace (gas log) is located in the lower level family room. You will discover hardwood floors under all of the carpeting and laminate flooring on the bedroom level of the home. Most windows have been updated. On the south side of the house, two rooms were added, creating an interior access from the original home to the one-car garage. The smaller room that the owners call the "sun room" has a large skylight and this room was used for plants in the winter, but would also make a great "mudroom" for the home. The larger room is more of a transition "indoor-outdoor/multi-purpose" space that could be used in any number of ways, and gives access to the spacious back yard via updated sliding glass doors. The highlights of the fully fenced back yard are two patios (brick paver and concrete) and the professionally designed pollinator and rain gardens. A gardener's paradise! The crawl space, easily accessed via the laundry/utility room, is fully floored in concrete, creating a great dry storage area. Come with your decorating ideas and make this home your own!
Property Specifics
| Single Family | |
| — | |
| — | |
| 1952 | |
| — | |
| — | |
| No | |
| — |
| Cook | |
| — | |
| — / Not Applicable | |
| — | |
| — | |
| — | |
| 11843616 | |
| 10252110110000 |
Nearby Schools
| NAME: | DISTRICT: | DISTANCE: | |
|---|---|---|---|
|
Grade School
Dawes Elementary School |
65 | — | |
|
Middle School
Chute Middle School |
65 | Not in DB | |
|
High School
Evanston Twp High School |
202 | Not in DB | |
Property History
| DATE: | EVENT: | PRICE: | SOURCE: |
|---|---|---|---|
| 27 Sep, 2023 | Sold | $480,000 | MRED MLS |
| 9 Aug, 2023 | Under contract | $495,000 | MRED MLS |
| 26 Jul, 2023 | Listed for sale | $495,000 | MRED MLS |
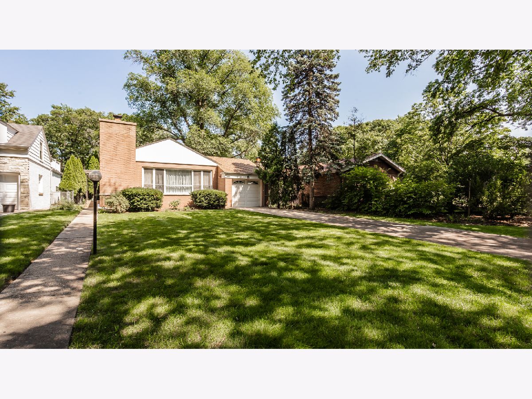
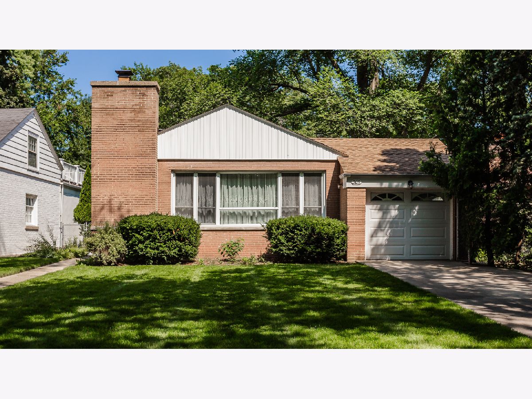

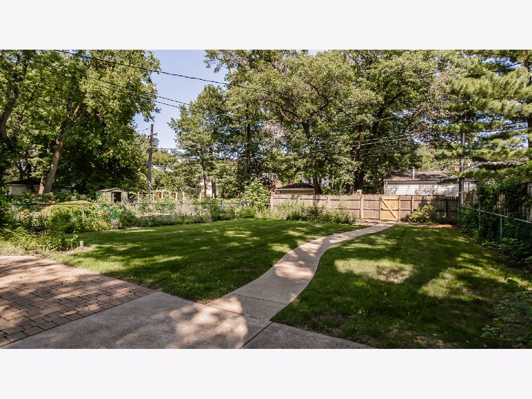
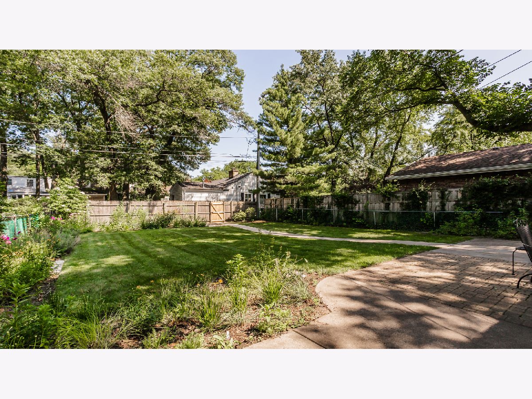
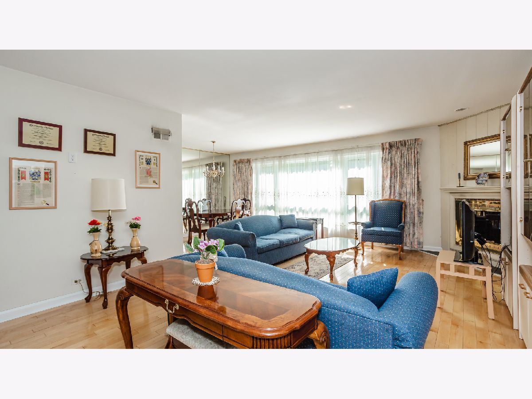
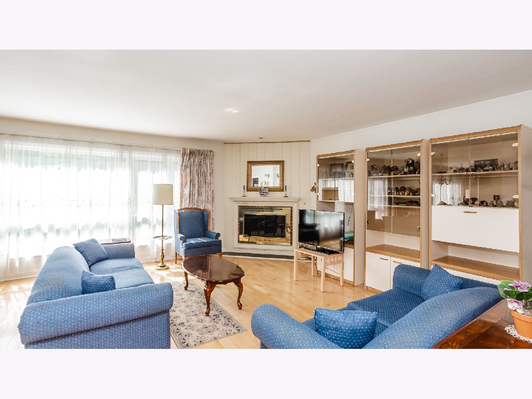
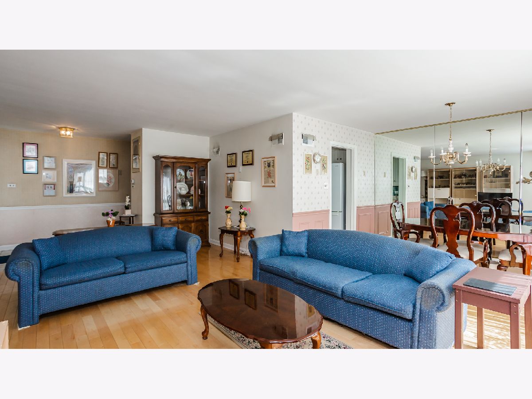
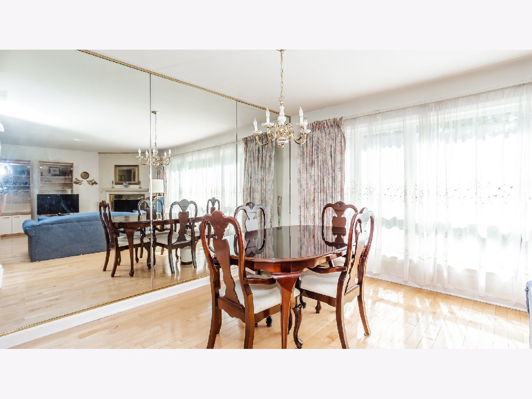
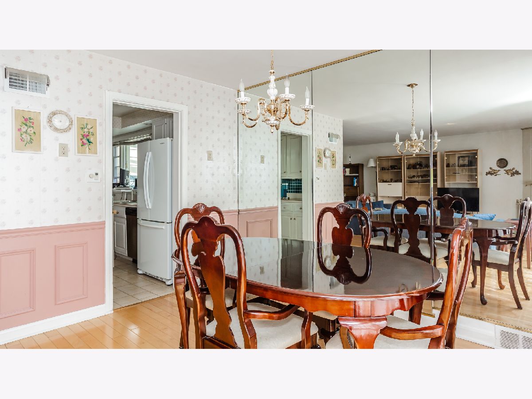
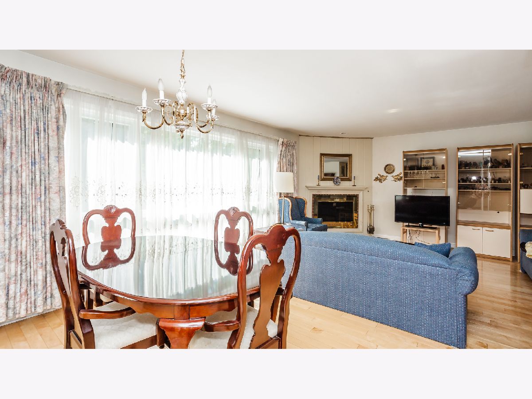
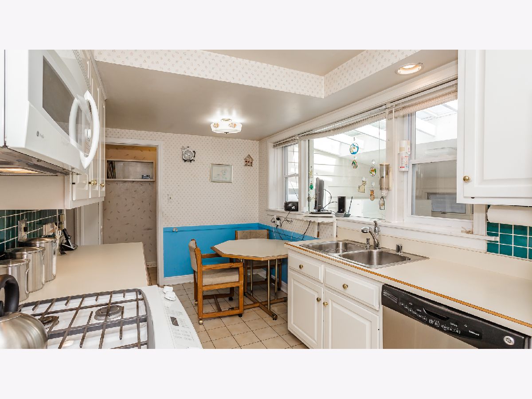
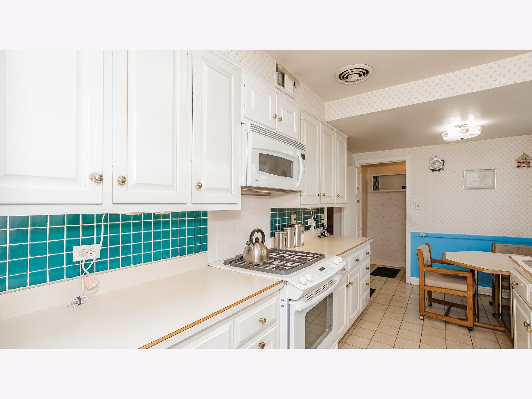
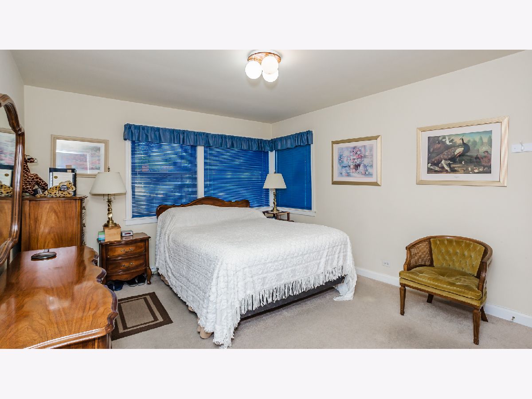
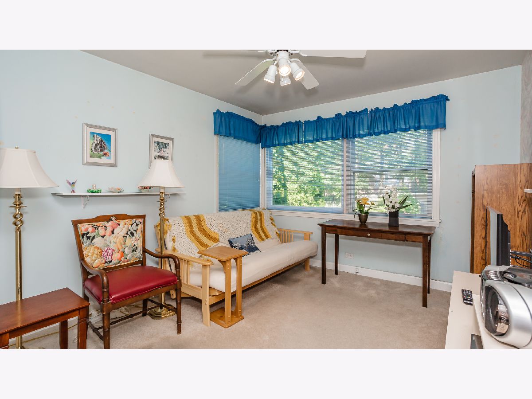
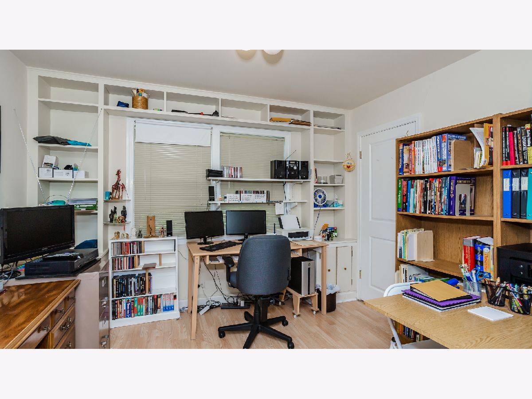
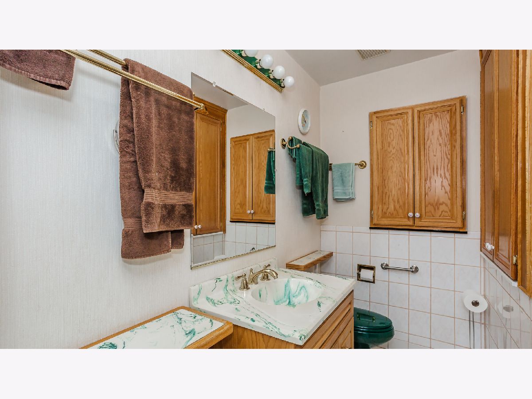
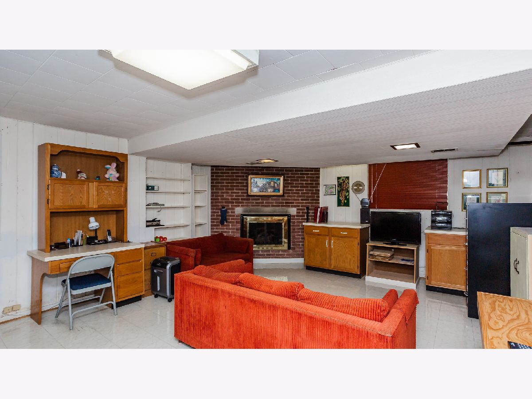

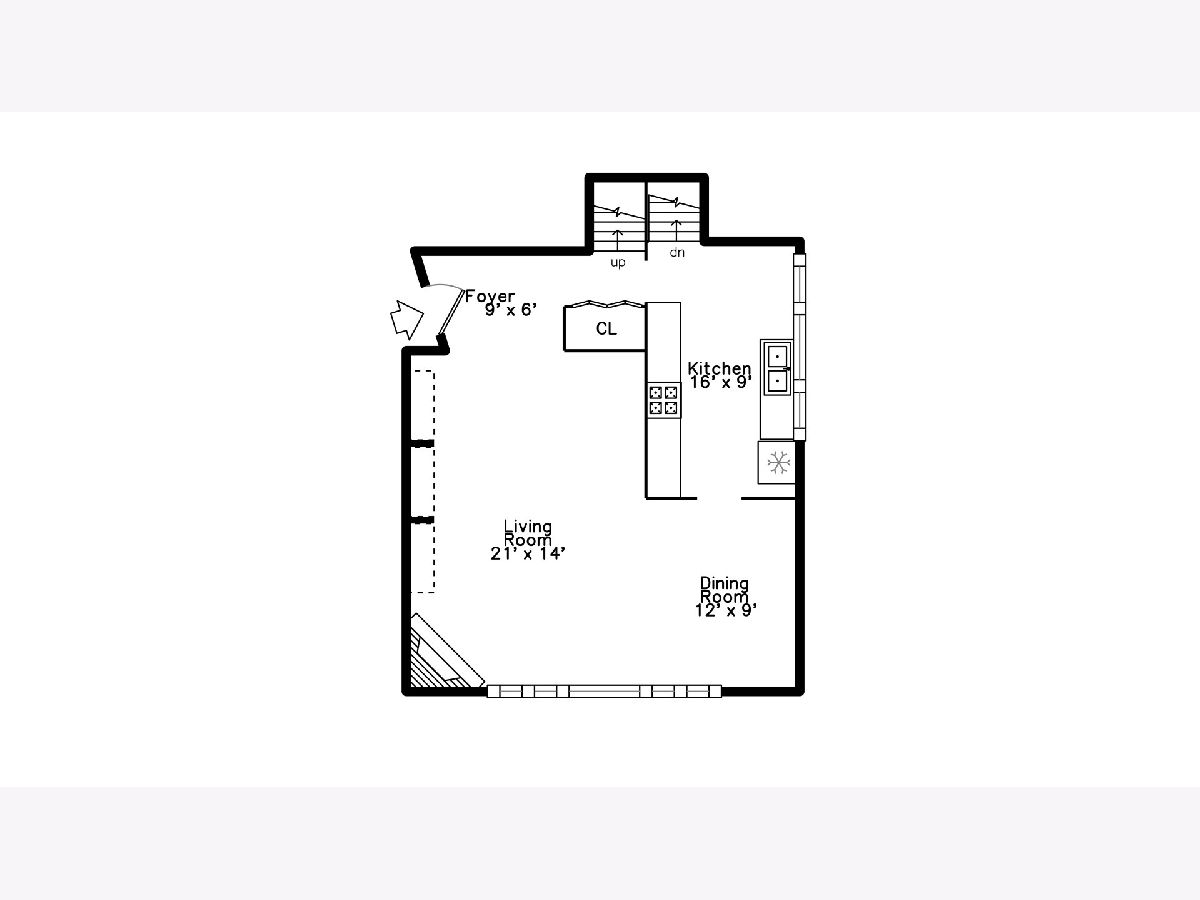
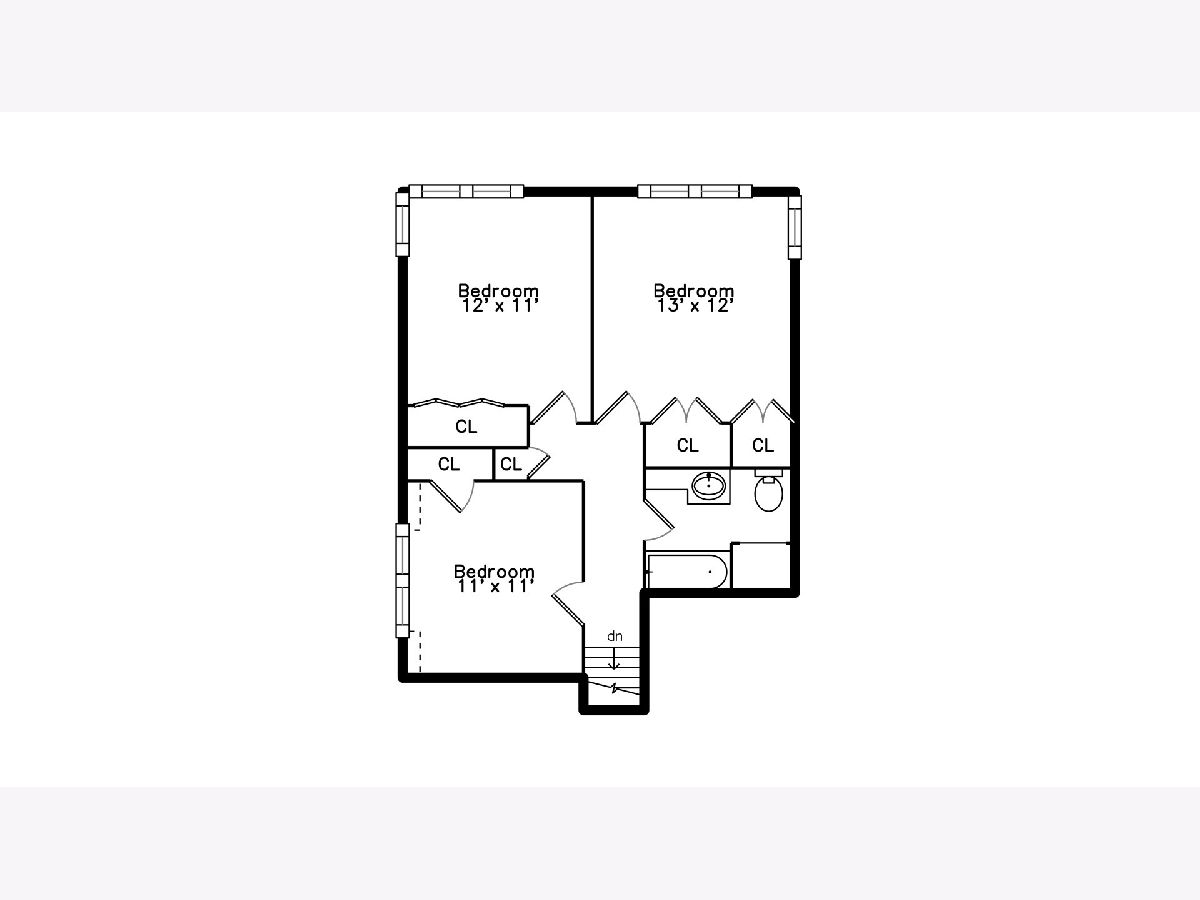


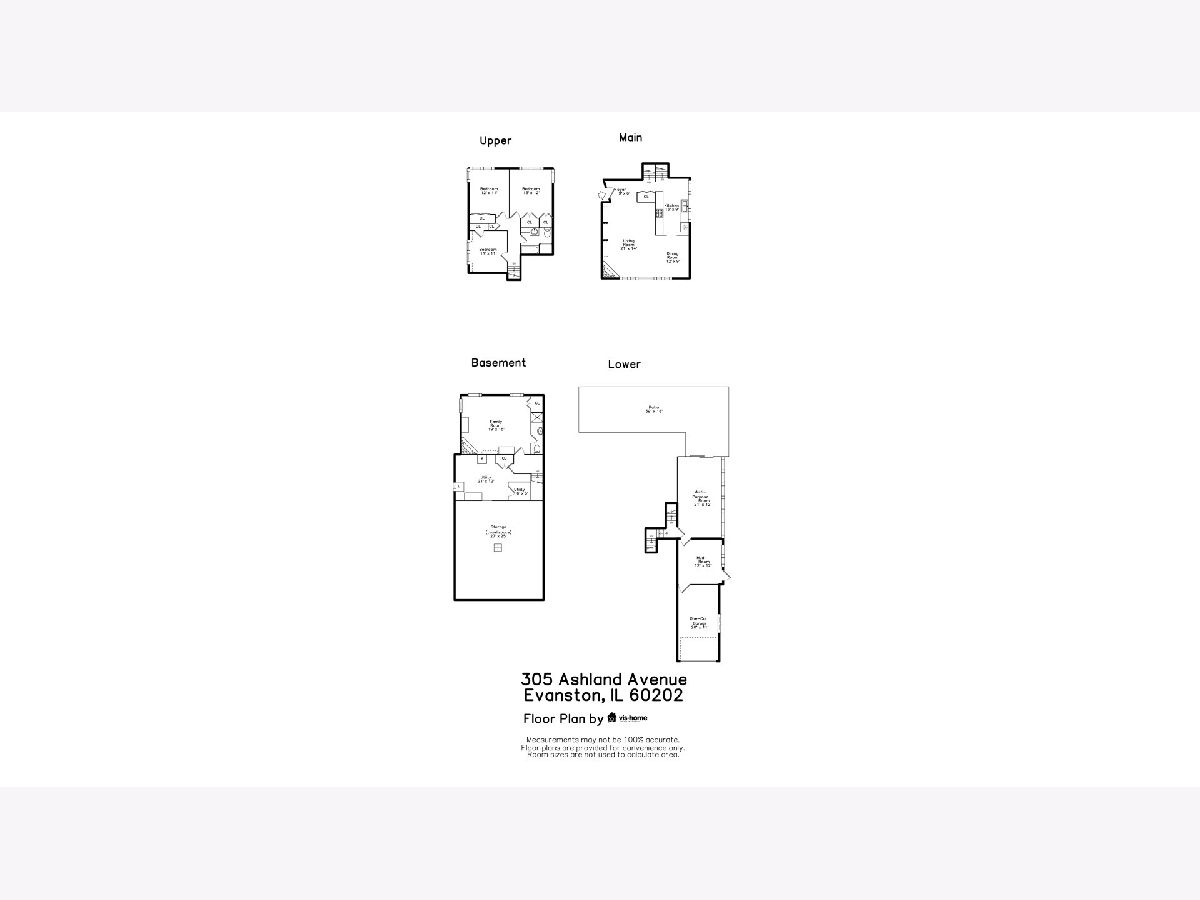
Room Specifics
Total Bedrooms: 3
Bedrooms Above Ground: 3
Bedrooms Below Ground: 0
Dimensions: —
Floor Type: —
Dimensions: —
Floor Type: —
Full Bathrooms: 2
Bathroom Amenities: —
Bathroom in Basement: 0
Rooms: —
Basement Description: Crawl
Other Specifics
| 1 | |
| — | |
| Concrete | |
| — | |
| — | |
| 50 X 172 | |
| — | |
| — | |
| — | |
| — | |
| Not in DB | |
| — | |
| — | |
| — | |
| — |
Tax History
| Year | Property Taxes |
|---|---|
| 2023 | $7,792 |
Contact Agent
Nearby Similar Homes
Nearby Sold Comparables
Contact Agent
Listing Provided By
Jameson Sotheby's International Realty

