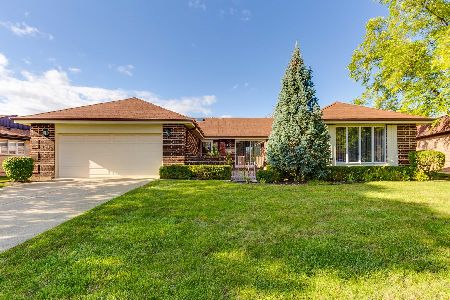321 Basswood Court, Northbrook, Illinois 60062
$375,000
|
Sold
|
|
| Status: | Closed |
| Sqft: | 2,370 |
| Cost/Sqft: | $171 |
| Beds: | 2 |
| Baths: | 3 |
| Year Built: | 1981 |
| Property Taxes: | $9,913 |
| Days On Market: | 3857 |
| Lot Size: | 0,13 |
Description
This spacious Villas North ranch has a vaulted, skylit Entry, huge Living Room & separate, but open, Dining Room-which makes entertaining easy!The Family Room has a corner fireplace, & wet bar w/pass thru to the Kitchen. Enjoy the large, eat-in kitchen with quality cabinetry & neutral Corian counters. The Kitchen, Master Bedroom & Family Room all have sliders to deck- a great floor plan! The very spacious Master Suite has a walk-in closet & bath with double vanities, a separate shower & a large whirlpool bath. A bonus is the partial Finished Basement with 1/2 bath. It can be a perfect workout area, or office. There is great storage space. The great Location is also convenient to shopping, highways and Northbrook's amenities..
Property Specifics
| Single Family | |
| — | |
| Ranch | |
| 1981 | |
| Partial | |
| — | |
| No | |
| 0.13 |
| Cook | |
| Villas North | |
| 290 / Monthly | |
| Exterior Maintenance,Lawn Care,Scavenger,Snow Removal | |
| Lake Michigan | |
| Public Sewer | |
| 08974419 | |
| 03012070020000 |
Nearby Schools
| NAME: | DISTRICT: | DISTANCE: | |
|---|---|---|---|
|
Grade School
Walt Whitman Elementary School |
21 | — | |
|
Middle School
Oliver W Holmes Middle School |
21 | Not in DB | |
|
High School
Wheeling High School |
214 | Not in DB | |
Property History
| DATE: | EVENT: | PRICE: | SOURCE: |
|---|---|---|---|
| 12 Oct, 2016 | Sold | $375,000 | MRED MLS |
| 14 Jul, 2016 | Under contract | $405,000 | MRED MLS |
| — | Last price change | $412,000 | MRED MLS |
| 7 Jul, 2015 | Listed for sale | $439,900 | MRED MLS |
| 19 Oct, 2018 | Sold | $540,000 | MRED MLS |
| 24 May, 2018 | Under contract | $549,900 | MRED MLS |
| 1 May, 2018 | Listed for sale | $549,900 | MRED MLS |
Room Specifics
Total Bedrooms: 2
Bedrooms Above Ground: 2
Bedrooms Below Ground: 0
Dimensions: —
Floor Type: Carpet
Full Bathrooms: 3
Bathroom Amenities: Separate Shower,Double Sink,Soaking Tub
Bathroom in Basement: 1
Rooms: Foyer,Office,Recreation Room
Basement Description: Partially Finished,Crawl
Other Specifics
| 2 | |
| Concrete Perimeter | |
| Concrete | |
| Deck | |
| Cul-De-Sac | |
| 50 X 94 X 69 X 87 | |
| — | |
| Full | |
| Vaulted/Cathedral Ceilings, Skylight(s), Bar-Wet, First Floor Bedroom, First Floor Laundry, First Floor Full Bath | |
| Range, Microwave, Dishwasher, Refrigerator, Freezer, Washer, Dryer | |
| Not in DB | |
| — | |
| — | |
| — | |
| — |
Tax History
| Year | Property Taxes |
|---|---|
| 2016 | $9,913 |
| 2018 | $10,786 |
Contact Agent
Nearby Similar Homes
Nearby Sold Comparables
Contact Agent
Listing Provided By
Coldwell Banker Residential




