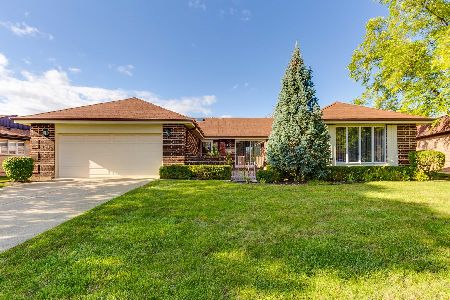321 Basswood Drive, Northbrook, Illinois 60062
$540,000
|
Sold
|
|
| Status: | Closed |
| Sqft: | 2,370 |
| Cost/Sqft: | $232 |
| Beds: | 2 |
| Baths: | 3 |
| Year Built: | 1981 |
| Property Taxes: | $10,786 |
| Days On Market: | 2828 |
| Lot Size: | 0,13 |
Description
Spectacular remodeled Villas North ranch home featuring vaulted skylit foyer, spacious living room and dining room. Hardwood floors throughout, custom soft close kitchen cabinetry, breakfast bar with quartz counter tops, stainless steel appliances including a bar fridge. Family room has a gas log fireplace accented by grey stone from floor to ceiling. The Master Bedroom Suite has an oversized finished walk-in closet together with an elegantly designed Master Bath which incorporates a double sink vanity, make-up station, quartz counter top, walk in shower and glass accent all highlighted with exquisite porcelain tile and stone trim border. First floor laundry with washer and dryer. Home has oversized crown molding, casing and baseboards. Finished lower level with full bath and large recreational space. New roof and water heater (2017). New (2017) landscaping with mature trees, perennials and bushes. The home is conveniently located to shopping, highways and Northbrook amenities.
Property Specifics
| Single Family | |
| — | |
| Ranch | |
| 1981 | |
| Partial | |
| — | |
| No | |
| 0.13 |
| Cook | |
| — | |
| 320 / Monthly | |
| Water,Exterior Maintenance,Lawn Care,Snow Removal | |
| Lake Michigan | |
| Public Sewer | |
| 09934821 | |
| 03012070020000 |
Property History
| DATE: | EVENT: | PRICE: | SOURCE: |
|---|---|---|---|
| 12 Oct, 2016 | Sold | $375,000 | MRED MLS |
| 14 Jul, 2016 | Under contract | $405,000 | MRED MLS |
| — | Last price change | $412,000 | MRED MLS |
| 7 Jul, 2015 | Listed for sale | $439,900 | MRED MLS |
| 19 Oct, 2018 | Sold | $540,000 | MRED MLS |
| 24 May, 2018 | Under contract | $549,900 | MRED MLS |
| 1 May, 2018 | Listed for sale | $549,900 | MRED MLS |
Room Specifics
Total Bedrooms: 2
Bedrooms Above Ground: 2
Bedrooms Below Ground: 0
Dimensions: —
Floor Type: Hardwood
Full Bathrooms: 3
Bathroom Amenities: Double Sink,European Shower,Soaking Tub
Bathroom in Basement: 1
Rooms: Foyer,Recreation Room
Basement Description: Finished,Crawl
Other Specifics
| 2 | |
| Concrete Perimeter | |
| Concrete | |
| Deck | |
| Cul-De-Sac | |
| 50 X 94 X 69 X 87 | |
| — | |
| Full | |
| Vaulted/Cathedral Ceilings, Skylight(s), Hardwood Floors, First Floor Bedroom, First Floor Laundry, First Floor Full Bath | |
| — | |
| Not in DB | |
| — | |
| — | |
| — | |
| Gas Log |
Tax History
| Year | Property Taxes |
|---|---|
| 2016 | $9,913 |
| 2018 | $10,786 |
Contact Agent
Nearby Similar Homes
Nearby Sold Comparables
Contact Agent
Listing Provided By
Apolis Realty, Inc.




