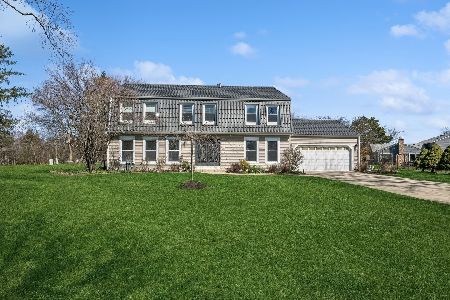321 Beech Drive, Schaumburg, Illinois 60193
$400,000
|
Sold
|
|
| Status: | Closed |
| Sqft: | 1,476 |
| Cost/Sqft: | $271 |
| Beds: | 3 |
| Baths: | 2 |
| Year Built: | 1968 |
| Property Taxes: | $6,955 |
| Days On Market: | 1809 |
| Lot Size: | 0,26 |
Description
Welcome home! Prepare to be wowed as you enter this completely renovated, meticulously maintained, open-concept, 3 bedroom, 2 bath home in desireable Timbercresst Woods! This home is a must see! A neutral color palette and plentiful daylight are just what you're looking for to make it your own. Everything has been done for you, so all you need to do is bring your things. Conveniently located near schools, shopping, and restaurants. This home sits in the highly rated Dirksen Elementary School, Robert Frost Junior High School and Schaumburg High School districts. Upgrades include: siding, roof, windows, kitchen, bathrooms, basement & driveway (2018) A/C, furnace, stamped patio, maintenance-free vinyl fence, french drain, and epoxy garage floor (2020).
Property Specifics
| Single Family | |
| — | |
| Ranch | |
| 1968 | |
| Partial | |
| — | |
| No | |
| 0.26 |
| Cook | |
| Timbercrest | |
| 0 / Not Applicable | |
| None | |
| Lake Michigan | |
| Public Sewer | |
| 10978440 | |
| 07223080170000 |
Nearby Schools
| NAME: | DISTRICT: | DISTANCE: | |
|---|---|---|---|
|
Grade School
Dirksen Elementary School |
54 | — | |
|
Middle School
Robert Frost Junior High School |
54 | Not in DB | |
|
High School
Schaumburg High School |
211 | Not in DB | |
Property History
| DATE: | EVENT: | PRICE: | SOURCE: |
|---|---|---|---|
| 25 Apr, 2008 | Sold | $375,000 | MRED MLS |
| 12 Mar, 2008 | Under contract | $399,900 | MRED MLS |
| — | Last price change | $409,000 | MRED MLS |
| 29 Jun, 2007 | Listed for sale | $409,000 | MRED MLS |
| 25 Oct, 2019 | Sold | $350,000 | MRED MLS |
| 27 Aug, 2019 | Under contract | $369,900 | MRED MLS |
| — | Last price change | $379,900 | MRED MLS |
| 2 Jul, 2019 | Listed for sale | $379,900 | MRED MLS |
| 19 Mar, 2021 | Sold | $400,000 | MRED MLS |
| 7 Feb, 2021 | Under contract | $399,900 | MRED MLS |
| 4 Feb, 2021 | Listed for sale | $399,900 | MRED MLS |
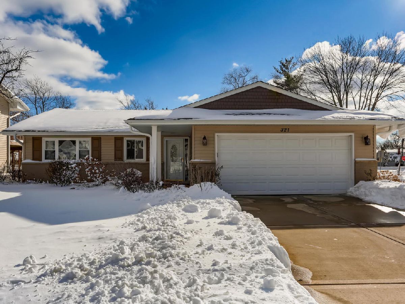
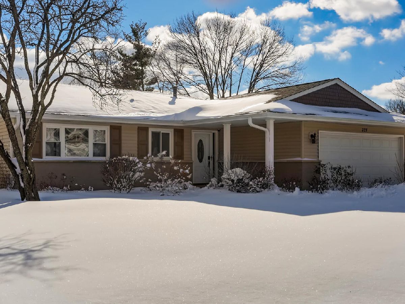
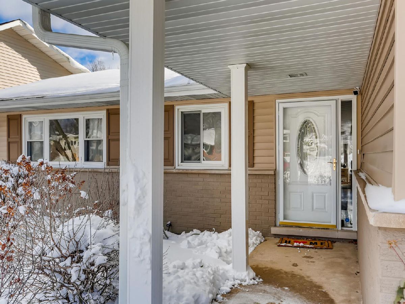
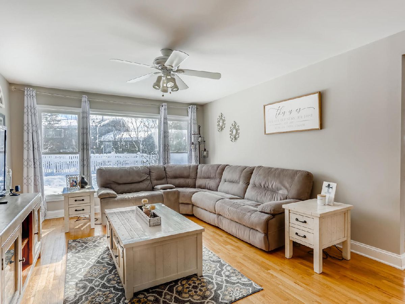
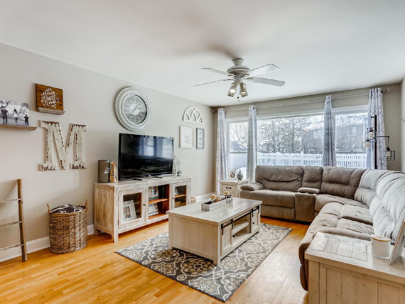
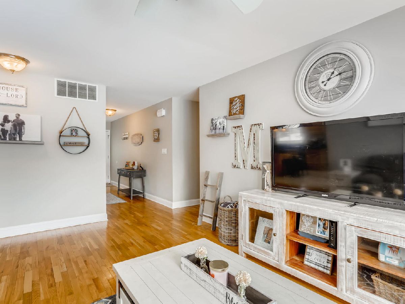
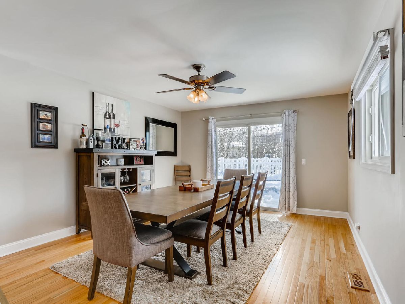
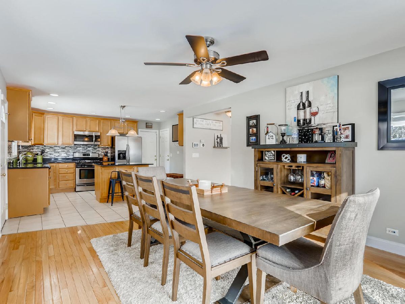
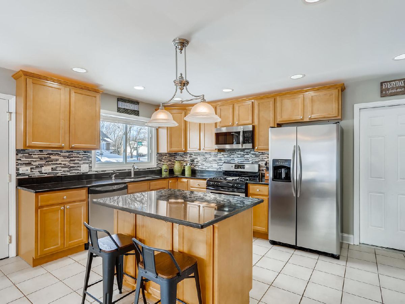
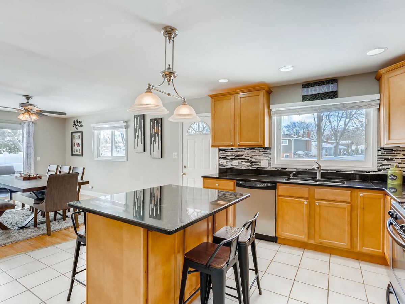
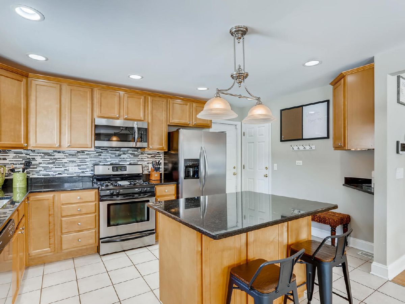
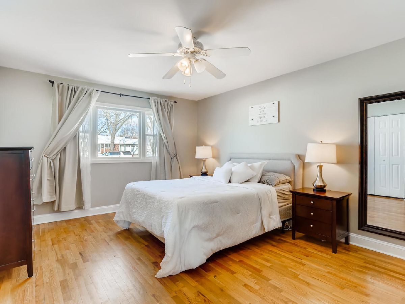
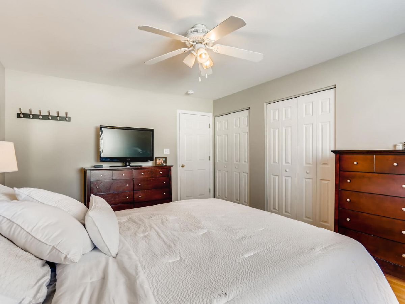
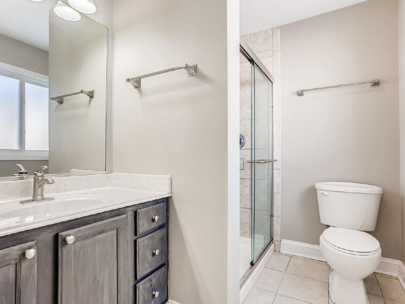
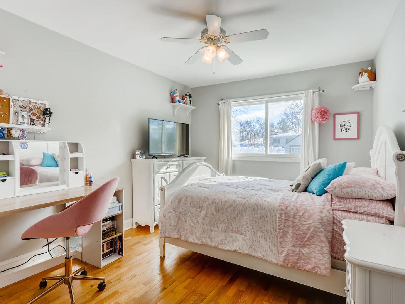
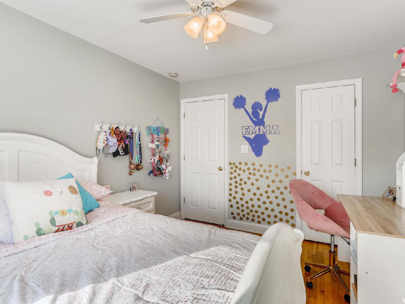
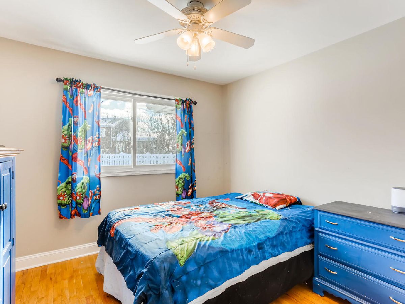
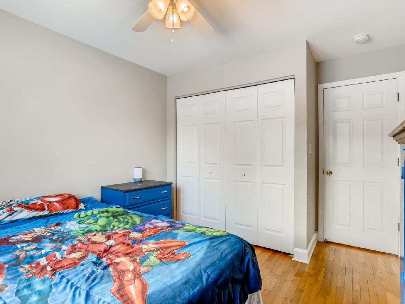
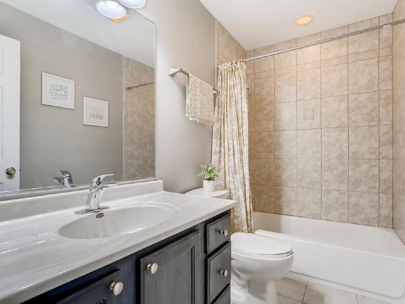
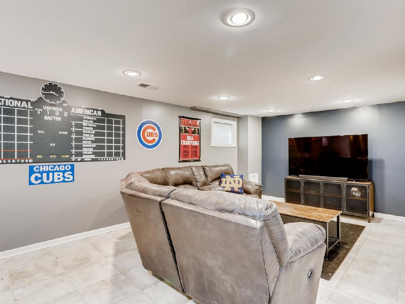
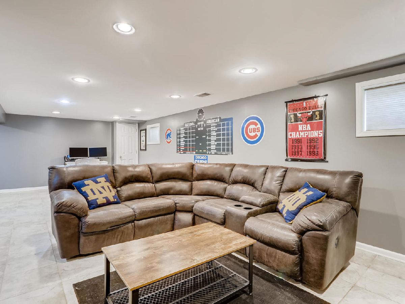
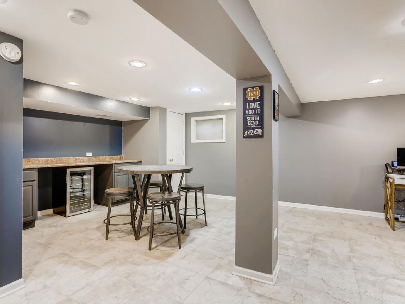
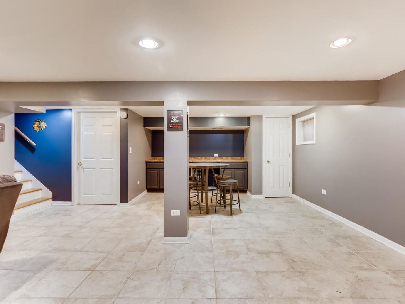
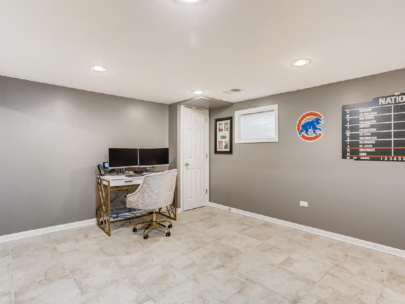
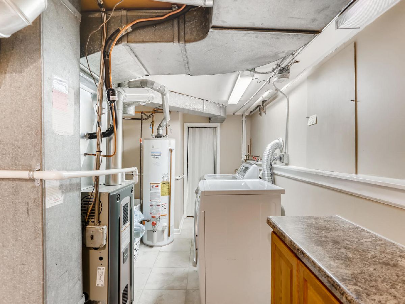
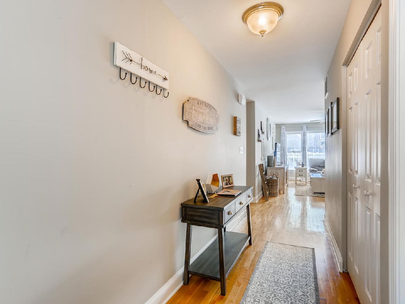
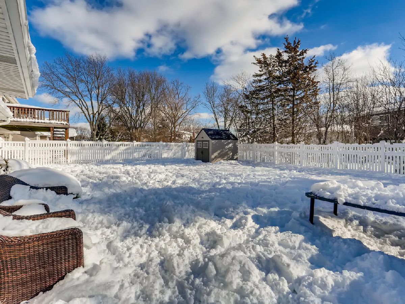
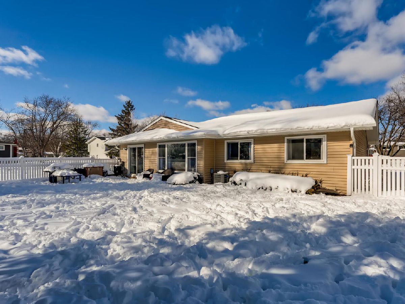
Room Specifics
Total Bedrooms: 3
Bedrooms Above Ground: 3
Bedrooms Below Ground: 0
Dimensions: —
Floor Type: Hardwood
Dimensions: —
Floor Type: Hardwood
Full Bathrooms: 2
Bathroom Amenities: —
Bathroom in Basement: 0
Rooms: Recreation Room,Foyer
Basement Description: Finished
Other Specifics
| 2 | |
| Concrete Perimeter | |
| Concrete | |
| Stamped Concrete Patio, Fire Pit | |
| Corner Lot,Fenced Yard,Landscaped | |
| 85 X 127 | |
| — | |
| Full | |
| Hardwood Floors | |
| Range, Microwave, Dishwasher, Refrigerator, Washer, Dryer, Disposal, Stainless Steel Appliance(s) | |
| Not in DB | |
| Curbs, Sidewalks, Street Lights, Street Paved | |
| — | |
| — | |
| — |
Tax History
| Year | Property Taxes |
|---|---|
| 2008 | $5,393 |
| 2019 | $5,987 |
| 2021 | $6,955 |
Contact Agent
Nearby Similar Homes
Nearby Sold Comparables
Contact Agent
Listing Provided By
d'aprile properties





