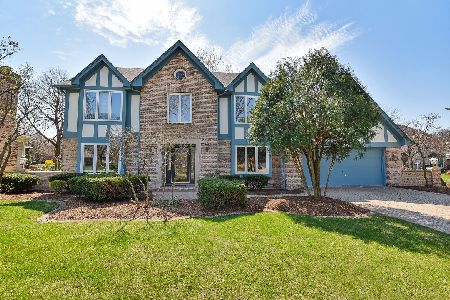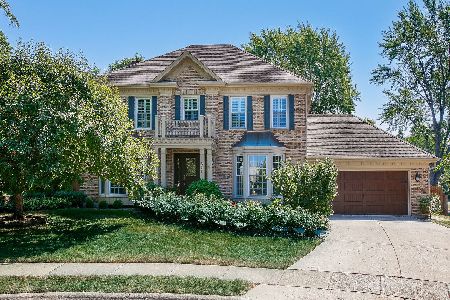321 Beechwood Court, Wheaton, Illinois 60189
$525,000
|
Sold
|
|
| Status: | Closed |
| Sqft: | 2,670 |
| Cost/Sqft: | $202 |
| Beds: | 4 |
| Baths: | 3 |
| Year Built: | 1985 |
| Property Taxes: | $12,781 |
| Days On Market: | 3938 |
| Lot Size: | 0,27 |
Description
Charming brick Cape Cod w/covered front porch in Orchard Estates. Open foyer w/skylight. Eat-in kitchen w/new SS appl's, new floor, breakfast bar & bayed breakfast rm. 4 large brms incl master suite w/walk-in closet & private bath. 3 car side load garage. Private office w/built-in bookcases & french drs, oversized bayed dining rm w/french doors. Hdwd floors in den, family, liv rm & din rm. Fam rm w/brick FP, fin bsmt
Property Specifics
| Single Family | |
| — | |
| Cape Cod | |
| 1985 | |
| Partial | |
| — | |
| No | |
| 0.27 |
| Du Page | |
| Orchard Estates | |
| 0 / Not Applicable | |
| None | |
| Public | |
| Public Sewer | |
| 08898994 | |
| 0529108016 |
Nearby Schools
| NAME: | DISTRICT: | DISTANCE: | |
|---|---|---|---|
|
Grade School
Wiesbrook Elementary School |
200 | — | |
|
Middle School
Hubble Middle School |
200 | Not in DB | |
|
High School
Wheaton Warrenville South H S |
200 | Not in DB | |
Property History
| DATE: | EVENT: | PRICE: | SOURCE: |
|---|---|---|---|
| 30 Jun, 2015 | Sold | $525,000 | MRED MLS |
| 27 Apr, 2015 | Under contract | $540,000 | MRED MLS |
| 22 Apr, 2015 | Listed for sale | $540,000 | MRED MLS |
Room Specifics
Total Bedrooms: 4
Bedrooms Above Ground: 4
Bedrooms Below Ground: 0
Dimensions: —
Floor Type: Carpet
Dimensions: —
Floor Type: Carpet
Dimensions: —
Floor Type: Carpet
Full Bathrooms: 3
Bathroom Amenities: Separate Shower,Double Sink,Soaking Tub
Bathroom in Basement: 0
Rooms: Exercise Room,Foyer,Office,Recreation Room,Walk In Closet
Basement Description: Partially Finished
Other Specifics
| 3 | |
| Concrete Perimeter | |
| Concrete | |
| Patio | |
| Corner Lot,Cul-De-Sac | |
| 90 X 135 X 104 X 119 | |
| Pull Down Stair | |
| Full | |
| Skylight(s), Hardwood Floors, First Floor Laundry | |
| Range, Microwave, Dishwasher, Refrigerator, Washer, Dryer, Disposal, Stainless Steel Appliance(s) | |
| Not in DB | |
| Sidewalks, Street Paved | |
| — | |
| — | |
| Wood Burning, Gas Starter |
Tax History
| Year | Property Taxes |
|---|---|
| 2015 | $12,781 |
Contact Agent
Nearby Sold Comparables
Contact Agent
Listing Provided By
Keller Williams Premiere Properties






