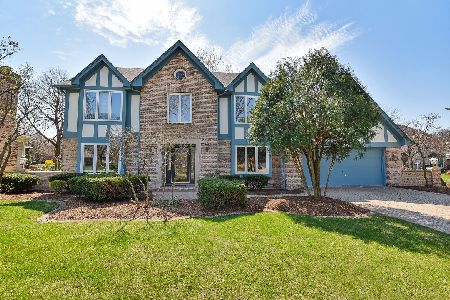731 Grange Court, Wheaton, Illinois 60189
$550,000
|
Sold
|
|
| Status: | Closed |
| Sqft: | 2,899 |
| Cost/Sqft: | $200 |
| Beds: | 4 |
| Baths: | 4 |
| Year Built: | 1984 |
| Property Taxes: | $12,477 |
| Days On Market: | 2694 |
| Lot Size: | 0,28 |
Description
Incredible Orchard Estates home on quiet cul-de-sac setting. Nestled on a nearly 1/3 acre this stately 1.5 story home features lush landscape and outdoor patios providing a tranquil environment. This quality J.C. Brothers built home exudes good taste throughout with custom millwork and quality finishes. Lovingly and meticulously maintained, this home features recent updated baths and kitchen with quality finishes. The teak floors are warm and inviting and a stunning addition! Quality kitchen renovation includes beautiful cherry cabinetry, granite counters, & high end KitchenAide appliances. The master bedroom suite provides for a great private space, featuring a large walk-in closet with custom organizers and full bath with double vanity & beautiful travertine floors. A space for everyone, the main level offers a quiet location for relaxation or focus, & the finished basement recreational & exercise rooms are perfect for games and family time. See Highlights/ Feature sheet add doc's.
Property Specifics
| Single Family | |
| — | |
| Traditional | |
| 1984 | |
| Full | |
| — | |
| No | |
| 0.28 |
| Du Page | |
| Orchard Estates | |
| 0 / Not Applicable | |
| None | |
| Lake Michigan | |
| Public Sewer, Sewer-Storm | |
| 10085307 | |
| 0529107031 |
Nearby Schools
| NAME: | DISTRICT: | DISTANCE: | |
|---|---|---|---|
|
Grade School
Wiesbrook Elementary School |
200 | — | |
|
Middle School
Hubble Middle School |
200 | Not in DB | |
|
High School
Wheaton Warrenville South H S |
200 | Not in DB | |
Property History
| DATE: | EVENT: | PRICE: | SOURCE: |
|---|---|---|---|
| 16 Jan, 2019 | Sold | $550,000 | MRED MLS |
| 19 Nov, 2018 | Under contract | $580,000 | MRED MLS |
| — | Last price change | $599,900 | MRED MLS |
| 17 Sep, 2018 | Listed for sale | $599,900 | MRED MLS |
Room Specifics
Total Bedrooms: 4
Bedrooms Above Ground: 4
Bedrooms Below Ground: 0
Dimensions: —
Floor Type: Carpet
Dimensions: —
Floor Type: Carpet
Dimensions: —
Floor Type: Carpet
Full Bathrooms: 4
Bathroom Amenities: —
Bathroom in Basement: 1
Rooms: Study,Recreation Room,Exercise Room
Basement Description: Finished
Other Specifics
| 2.5 | |
| Concrete Perimeter | |
| Brick | |
| Patio, Brick Paver Patio, Storms/Screens | |
| Cul-De-Sac,Landscaped,Wooded | |
| 63X44X152X88X113 | |
| Unfinished | |
| Full | |
| Hardwood Floors, First Floor Laundry | |
| Dishwasher, High End Refrigerator, Stainless Steel Appliance(s), Cooktop, Built-In Oven | |
| Not in DB | |
| Sidewalks, Street Lights, Street Paved | |
| — | |
| — | |
| Gas Starter |
Tax History
| Year | Property Taxes |
|---|---|
| 2019 | $12,477 |
Contact Agent
Nearby Sold Comparables
Contact Agent
Listing Provided By
Baird & Warner






