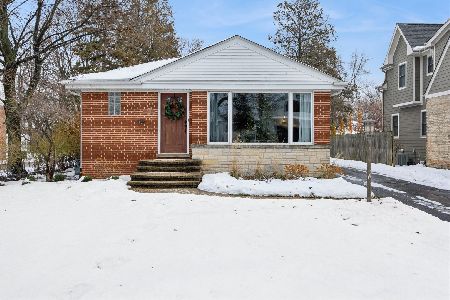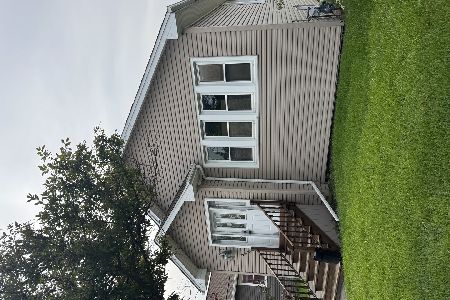321 Berteau Avenue, Elmhurst, Illinois 60126
$288,000
|
Sold
|
|
| Status: | Closed |
| Sqft: | 1,452 |
| Cost/Sqft: | $207 |
| Beds: | 3 |
| Baths: | 2 |
| Year Built: | 1926 |
| Property Taxes: | $4,499 |
| Days On Market: | 1696 |
| Lot Size: | 0,14 |
Description
Live here for FREE if you rent the basement (owner earned over $1,700 a month income from airbnb for the BASEMENT only). Awesome 3 Bedroom, 2 Bathroom starter home that has been completely updated.(Note: The home is located off a busy road. The Drive is on North Ave/Rte.64) OR GREAT for multi-generational families (2 separate living areas) OR GREAT INCOME property with 2 PRIVATE entrances to each level. The First floor has 2 Bedrooms 1 Bathroom, Living Room, Laundry and Kitchen with Breakfast room. Basement has 1 Bedroom, 1 Bathroom, Living/Family Room, Laundry and Kitchen with an eating area. 2.5 car garage with workbench. Parking includes 5 spaces (area for tenant or as a turn around). Fenced Yard. Some updates include: Siding, fascia/soffit, 4"gutters, windows, light fixtures, Central Air 2020, HWH 2019, Bathrooms, Both Kitchens (high end cabinets) and so much more. Highly rated Field Elementary (one block away), Sandburg and York High School. Great Commuter location, blocks to 294 and 290. As little as 10 minutes to O'Hare. Walk to Metra and vibrant downtown shopping, restaurants, library etc. Close to parks, Pace bus etc. Close to Elmhurst University.Perfect for either College Students or Air BNB - or - guests, adult teens or inlaws. 2.5 car garage with workbench. Parking includes 5 spaces (area for tenant or as a turn around).
Property Specifics
| Single Family | |
| — | |
| Bi-Level | |
| 1926 | |
| Full,English | |
| — | |
| No | |
| 0.14 |
| Du Page | |
| — | |
| 0 / Not Applicable | |
| None | |
| Lake Michigan | |
| Public Sewer | |
| 11103108 | |
| 0601201036 |
Nearby Schools
| NAME: | DISTRICT: | DISTANCE: | |
|---|---|---|---|
|
Grade School
Field Elementary School |
205 | — | |
|
Middle School
Sandburg Middle School |
205 | Not in DB | |
|
High School
York Community High School |
205 | Not in DB | |
Property History
| DATE: | EVENT: | PRICE: | SOURCE: |
|---|---|---|---|
| 20 Apr, 2007 | Sold | $239,900 | MRED MLS |
| 5 Feb, 2007 | Under contract | $239,900 | MRED MLS |
| 25 Sep, 2006 | Listed for sale | $239,900 | MRED MLS |
| 13 Jul, 2021 | Sold | $288,000 | MRED MLS |
| 2 Jun, 2021 | Under contract | $300,000 | MRED MLS |
| 27 May, 2021 | Listed for sale | $300,000 | MRED MLS |
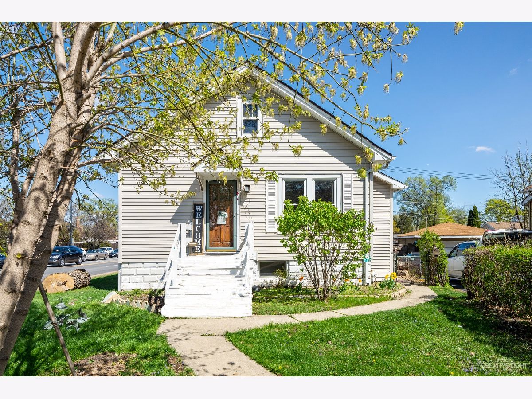
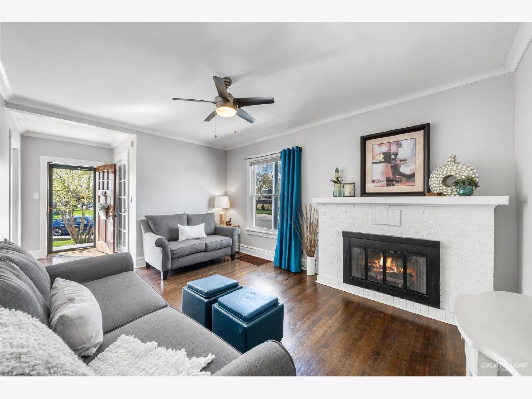
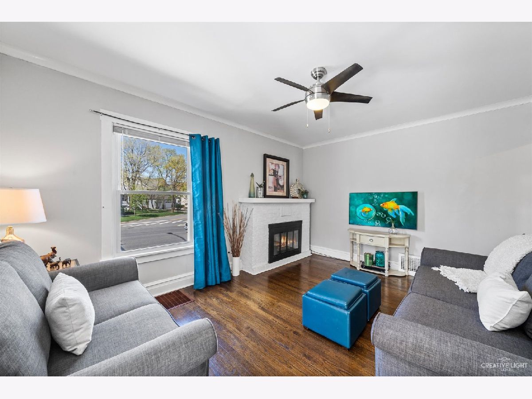
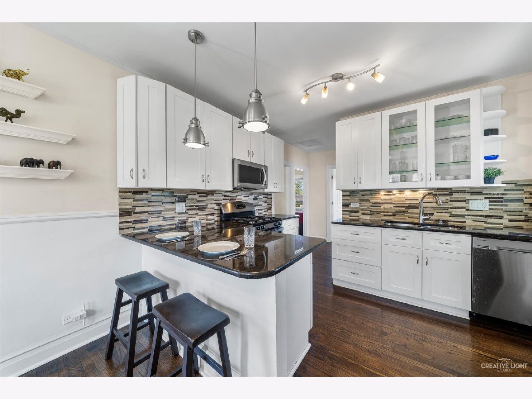
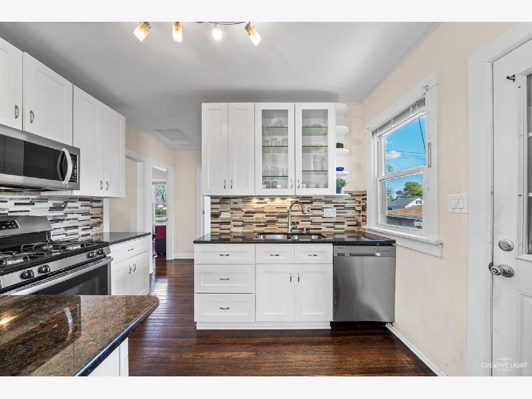
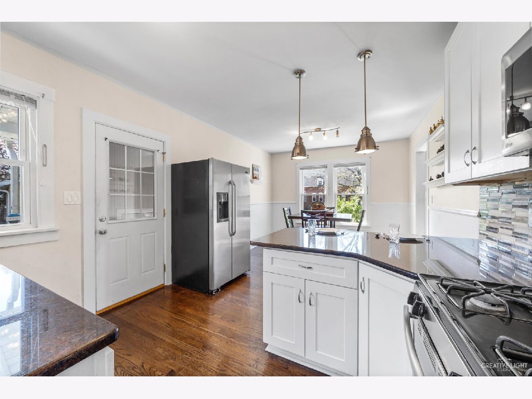
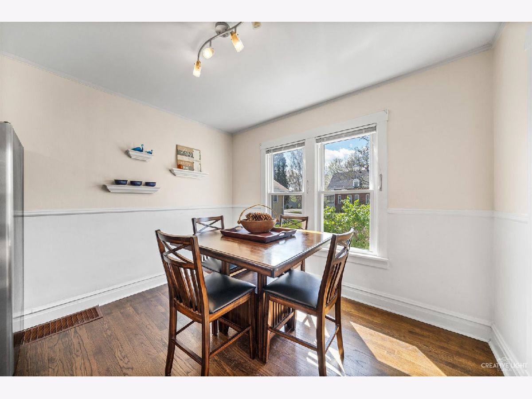
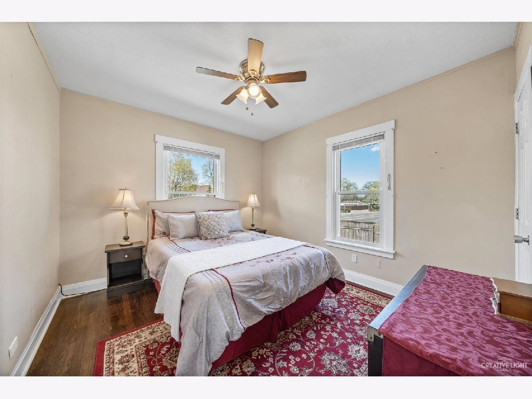
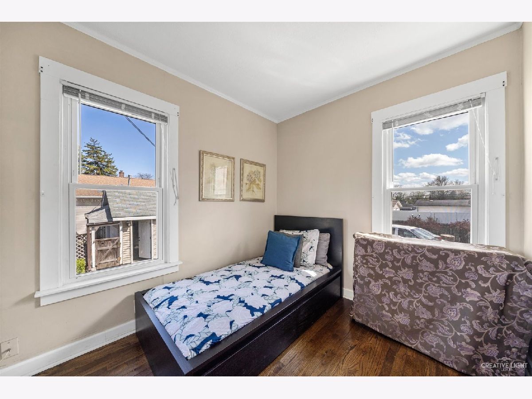
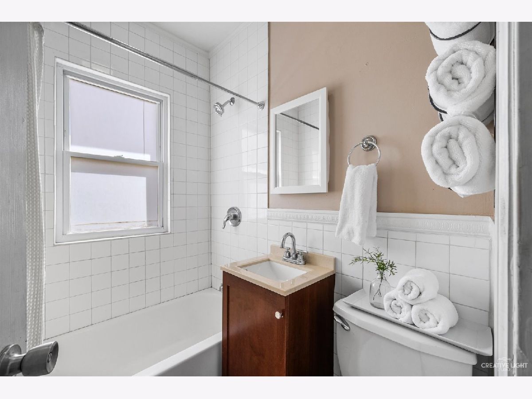
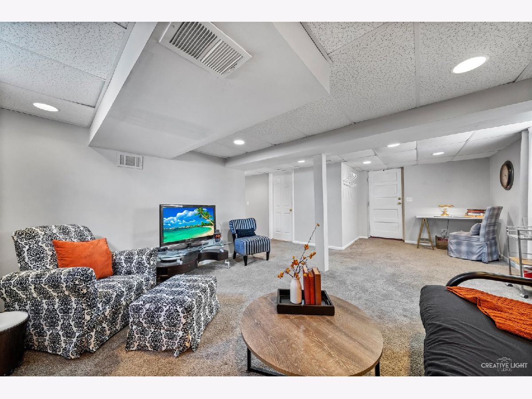
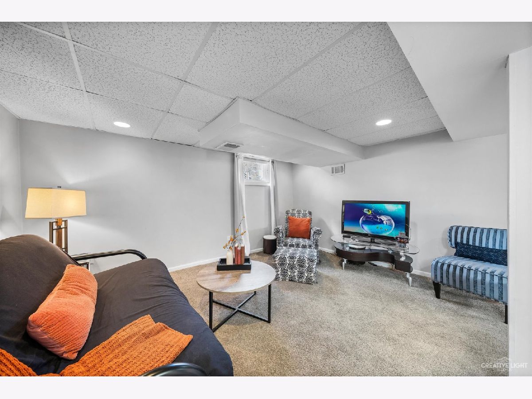
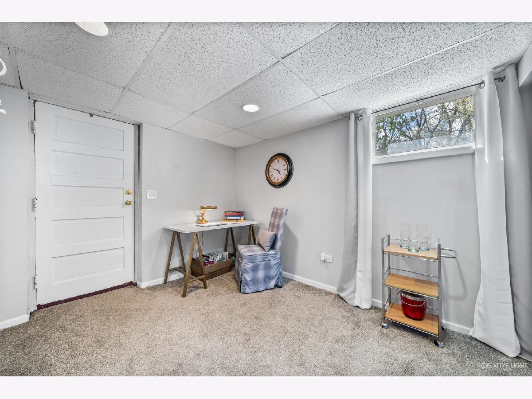
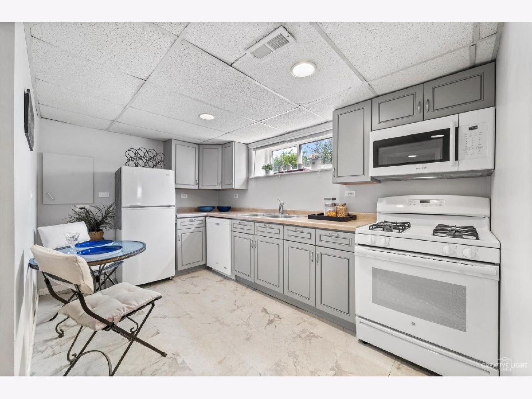
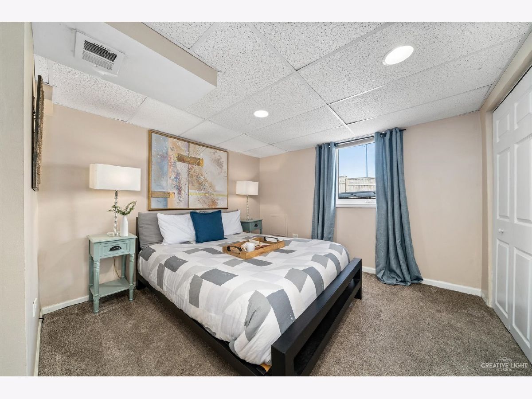
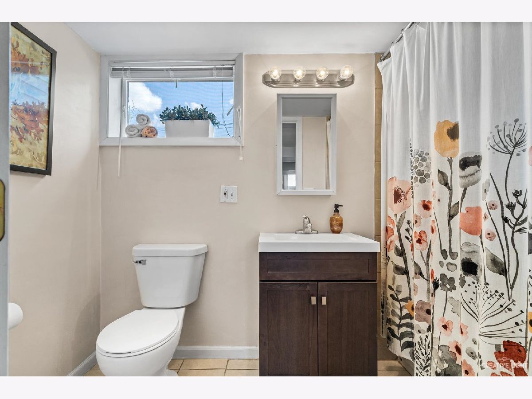
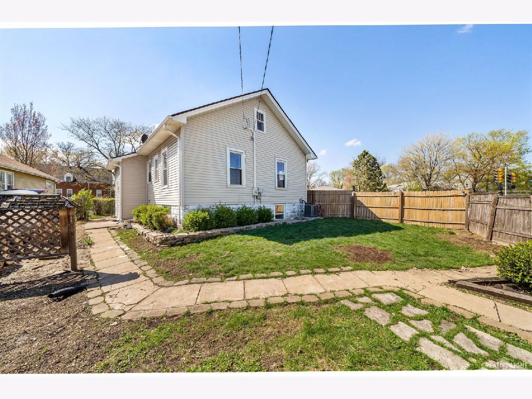
Room Specifics
Total Bedrooms: 3
Bedrooms Above Ground: 3
Bedrooms Below Ground: 0
Dimensions: —
Floor Type: Hardwood
Dimensions: —
Floor Type: Carpet
Full Bathrooms: 2
Bathroom Amenities: —
Bathroom in Basement: 1
Rooms: Kitchen,Utility Room-Lower Level
Basement Description: Finished
Other Specifics
| 2.5 | |
| Block | |
| Asphalt,Side Drive | |
| Storms/Screens | |
| Corner Lot,Fenced Yard,Irregular Lot | |
| 50.77X134.86X66.8X85.12 | |
| Unfinished | |
| None | |
| Hardwood Floors, First Floor Bedroom, In-Law Arrangement, First Floor Laundry, First Floor Full Bath, Built-in Features, Walk-In Closet(s) | |
| Range, Microwave, Dishwasher, Refrigerator, Washer, Dryer, Stainless Steel Appliance(s), Other | |
| Not in DB | |
| Curbs, Sidewalks, Street Lights, Street Paved | |
| — | |
| — | |
| — |
Tax History
| Year | Property Taxes |
|---|---|
| 2007 | $3,063 |
| 2021 | $4,499 |
Contact Agent
Nearby Similar Homes
Nearby Sold Comparables
Contact Agent
Listing Provided By
RE/MAX Suburban

