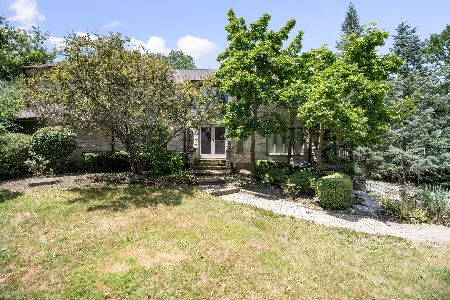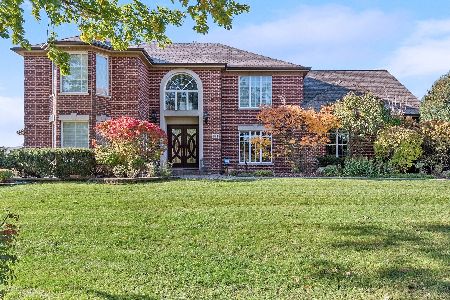321 Devon Drive, Burr Ridge, Illinois 60527
$850,000
|
Sold
|
|
| Status: | Closed |
| Sqft: | 3,545 |
| Cost/Sqft: | $240 |
| Beds: | 4 |
| Baths: | 3 |
| Year Built: | 1984 |
| Property Taxes: | $12,529 |
| Days On Market: | 286 |
| Lot Size: | 0,00 |
Description
Welcome to this meticulously maintained home with over 4800 SF of living space, where modern conveniences meet timeless charm. As you step through the gorgeous new front door, you're greeted by a grand foyer that sets the tone for the entire home. The spacious living room, located just off the foyer, offers a welcoming atmosphere perfect for both relaxation and entertaining. A first-floor office with built-in desk and bookshelves is bathed in natural light, providing an ideal space for work or study while overlooking the beautiful backyard. The heart of the home, the kitchen, was meticulously renovated in 2017. It boasts a functional L-shaped island, gleaming granite countertops, and rich hardwood floors. This chef's dream also features a warming oven and a separate eating area with large windows that offer a serene view of the huge, private backyard. Additional kitchen storage space is provided for a coffee station or a desk area, making this kitchen both stylish and practical. The kitchen flows seamlessly into the family room, which is flooded with natural light from the skylights and enhanced by a vaulted ceiling with stunning wood beams. The gas fireplace creates a cozy focal point, while the built-in wet bar and surround sound speakers elevate the space for entertaining. A back door off the eating area leads to the expansive, multi-level deck which is the perfect space for outdoor living, featuring a new gas fire pit and built-in bench seating. A wonderful retreat for al fresco dining, morning coffee and evening bonfires! The convenience of a main-level laundry room with ample storage and a utility sink adds to the home's appeal. The attached 2.5-car garage offers plenty of space for storage, bikes, and more. Upstairs, you'll find four spacious bedrooms, with ample closet space and ceiling fans for year-round comfort. The primary bedroom is a luxurious retreat, featuring a tray ceiling and ceiling fan, making it the perfect place to unwind. The completely redesigned primary bathroom is a true showstopper, with a walk-in shower, dual sink areas, expansive his and her closets, and a brand-new clawfoot tub. Skylights bring in natural light, making the space feel open and airy. This home offers countless updates, including an alarm detection system, gorgeous new front door with security doorbell wiring, new wood floors on the main level, and fresh paint throughout in 2021. Recent upgrades include a new water heater in 2020, new washer and dryer in 2019, and a new oven in 2017. All windows were replaced in 2014, and the dual-zone HVAC system was fully replaced in 2024 for optimal efficiency. The home also features a whole-house fan, ensuring that fresh air circulates throughout. The finished walkout basement offers additional living space and direct access to the large, private backyard. There's also a crawl space for extra storage. Outside, the updates continue. The roof was replaced in 2023, along with two new attic fans, ensuring the home remains energy-efficient year-round. A sprinkler system keeps the yard lush, and the home is located near a park and playground, with easy access to the Metra for convenient commuting. The area is known for its fantastic schools, adding even more appeal to this already exceptional home. This is a home that truly has it all-space, style, and thoughtful updates throughout. Come see for yourself and experience all the modern comforts and timeless charm this property has to offer.
Property Specifics
| Single Family | |
| — | |
| — | |
| 1984 | |
| — | |
| — | |
| No | |
| — |
| — | |
| — | |
| — / Not Applicable | |
| — | |
| — | |
| — | |
| 12331076 | |
| 1001203008 |
Property History
| DATE: | EVENT: | PRICE: | SOURCE: |
|---|---|---|---|
| 29 Apr, 2025 | Sold | $850,000 | MRED MLS |
| 8 Apr, 2025 | Under contract | $850,000 | MRED MLS |
| 7 Apr, 2025 | Listed for sale | $850,000 | MRED MLS |
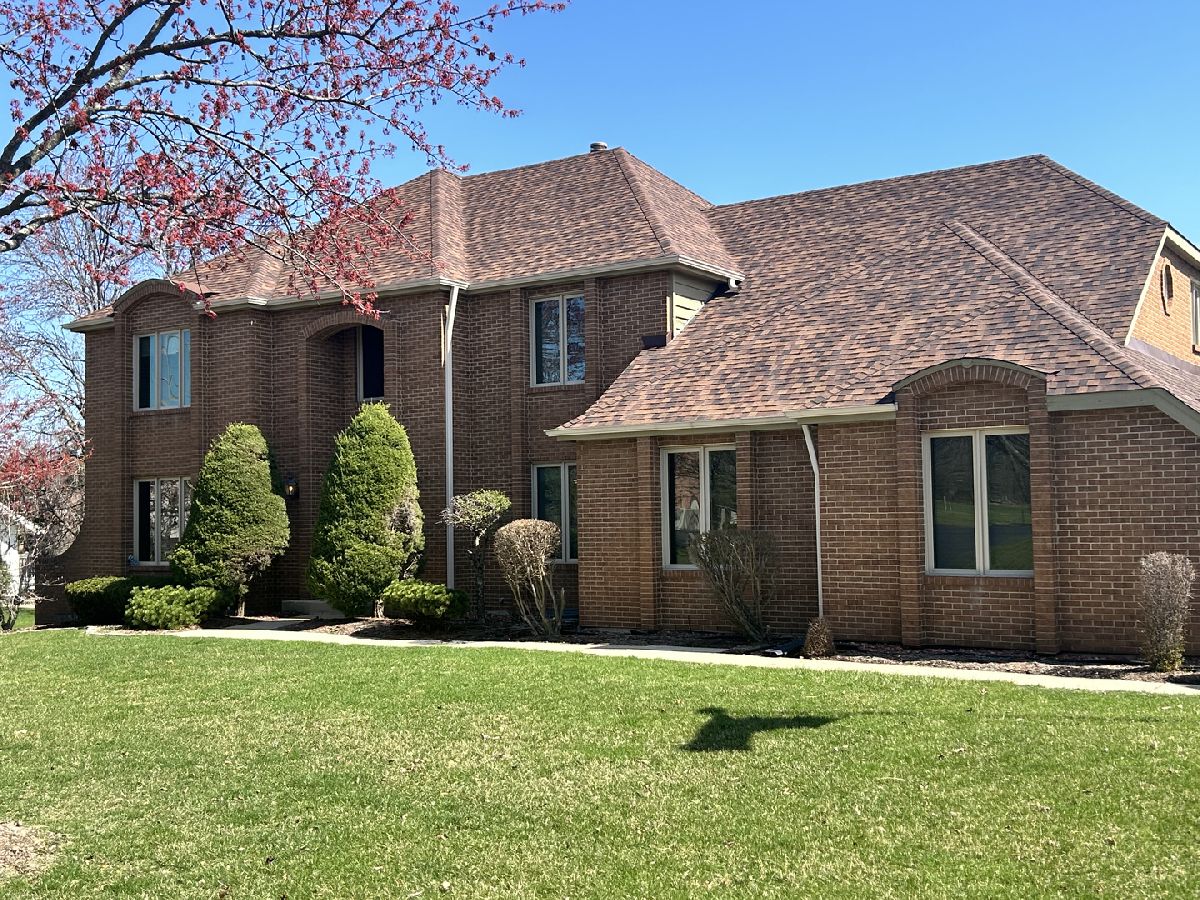
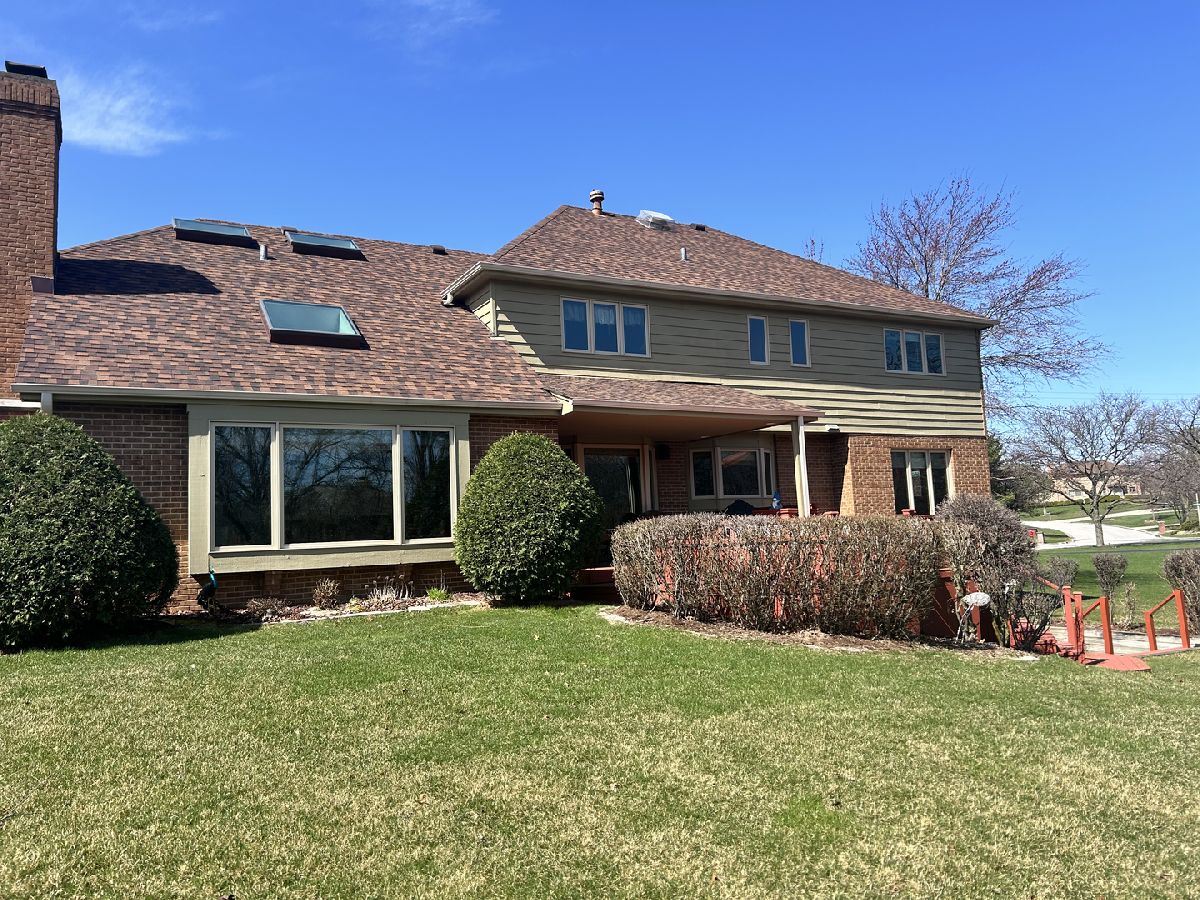
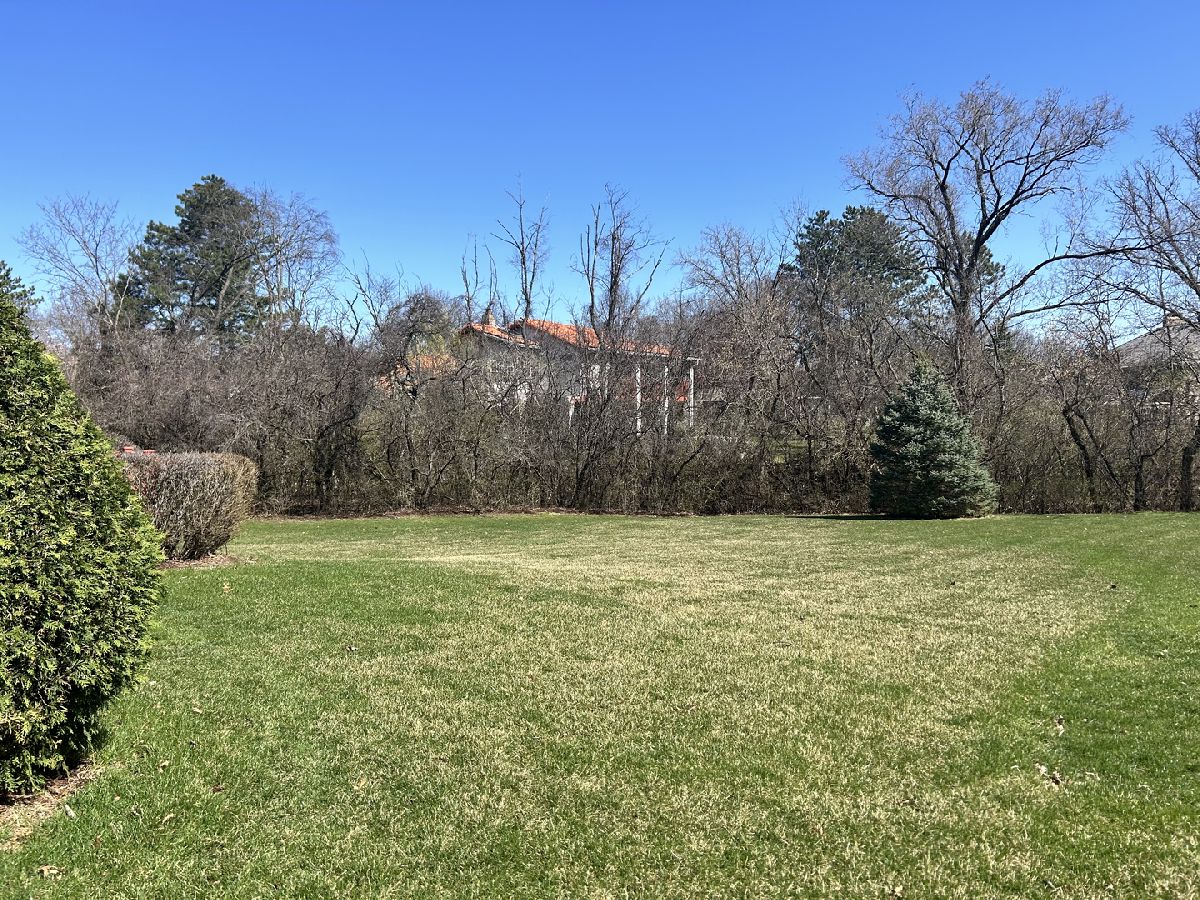
Room Specifics
Total Bedrooms: 4
Bedrooms Above Ground: 4
Bedrooms Below Ground: 0
Dimensions: —
Floor Type: —
Dimensions: —
Floor Type: —
Dimensions: —
Floor Type: —
Full Bathrooms: 3
Bathroom Amenities: —
Bathroom in Basement: 0
Rooms: —
Basement Description: —
Other Specifics
| 2.5 | |
| — | |
| — | |
| — | |
| — | |
| 74X246X255X137 | |
| — | |
| — | |
| — | |
| — | |
| Not in DB | |
| — | |
| — | |
| — | |
| — |
Tax History
| Year | Property Taxes |
|---|---|
| 2025 | $12,529 |
Contact Agent
Nearby Similar Homes
Nearby Sold Comparables
Contact Agent
Listing Provided By
Keller Williams Inspire - Geneva





