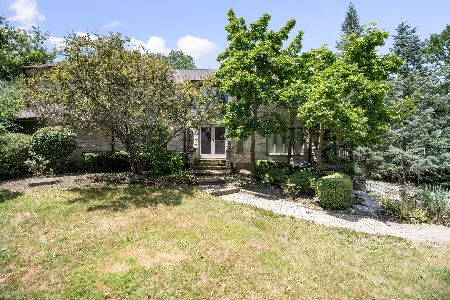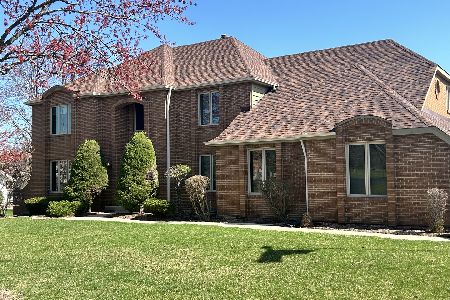310 Devon Drive, Burr Ridge, Illinois 60527
$870,000
|
Sold
|
|
| Status: | Closed |
| Sqft: | 0 |
| Cost/Sqft: | — |
| Beds: | 4 |
| Baths: | 4 |
| Year Built: | 1986 |
| Property Taxes: | $12,815 |
| Days On Market: | 1308 |
| Lot Size: | 0,54 |
Description
Beautiful brick home on a 1/2 acre corner lot in Burr Ridge! This expansive, 4 Bed 2.2 bath home is an absolute showstopper! The main floor features a large living room equipped with hardwood floors and a bay window. The custom kitchen is great to entertain friends and family with white glazed cabinetry, granite countertops, chef's grade appliances including a 4 burner + grill Viking range, double oven & warming drawer, and 48" Sub-Zero refrigerator. The kitchen opens to the cozy family room with a limestone fireplace & wet bar. Enjoy the beautiful sunlit four-season's room that is just off of the family room. There are 4 spacious bedrooms upstairs, all with hardwood floors. Relax in the primary bedroom and bath that features vaulted ceilings, skylights, a soaking tub with jets, and walk-in shower. Also, enjoy the basement that was recently remodeled with slate floors and a half bath! This is a great location in Burr Ridge. Devon Family Park is in the community right up the street from the home - short walk. Less than 3 miles to the Burr Ridge Village Center which has multiple stores & restaurants and hosts concerts on the green as well as a Farmer's Market every Sunday! You are close to Paw Paw nature woods, shopping off route 83, and close to the expressway.
Property Specifics
| Single Family | |
| — | |
| — | |
| 1986 | |
| — | |
| — | |
| No | |
| 0.54 |
| Du Page | |
| Devon Woods | |
| 0 / Not Applicable | |
| — | |
| — | |
| — | |
| 11427172 | |
| 1001207002 |
Nearby Schools
| NAME: | DISTRICT: | DISTANCE: | |
|---|---|---|---|
|
Grade School
Anne M Jeans Elementary School |
180 | — | |
|
Middle School
Burr Ridge Middle School |
180 | Not in DB | |
|
High School
Hinsdale South High School |
86 | Not in DB | |
Property History
| DATE: | EVENT: | PRICE: | SOURCE: |
|---|---|---|---|
| 23 Sep, 2022 | Sold | $870,000 | MRED MLS |
| 21 Jul, 2022 | Under contract | $889,000 | MRED MLS |
| 20 Jun, 2022 | Listed for sale | $889,000 | MRED MLS |
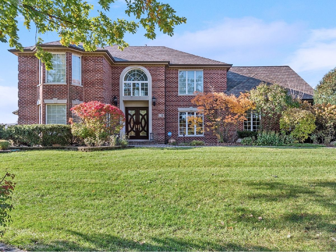
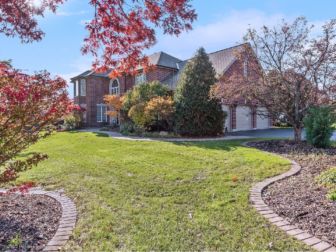
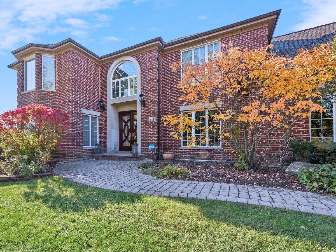
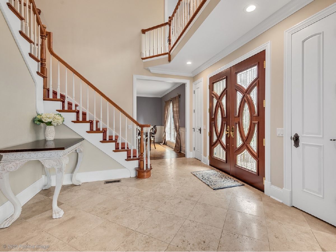
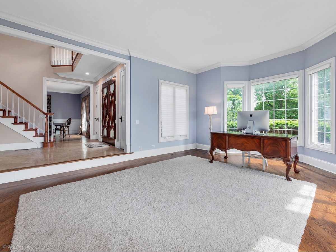
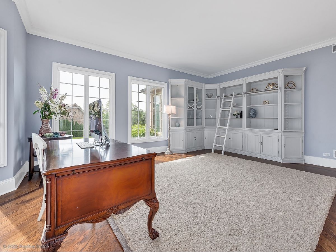
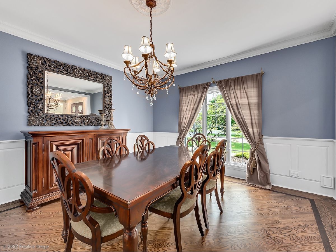
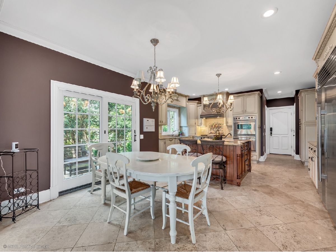
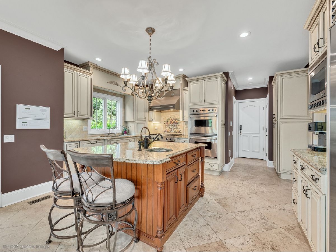
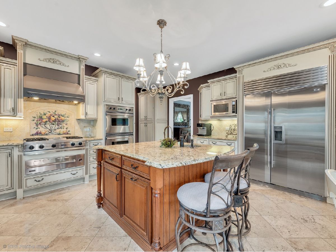
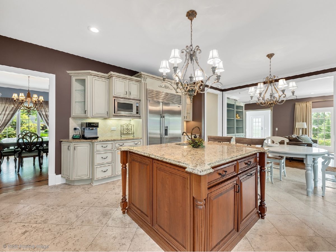
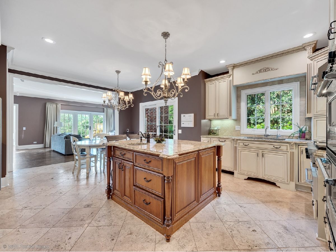
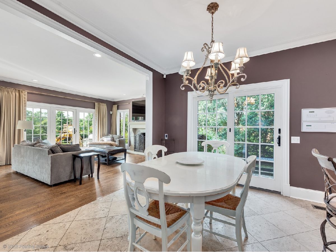
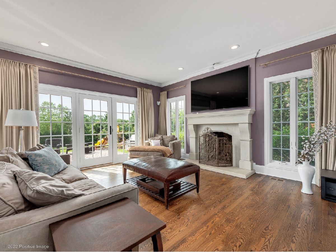
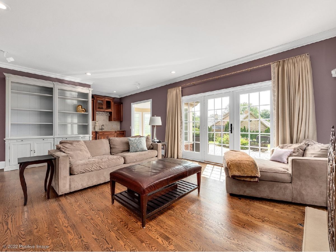
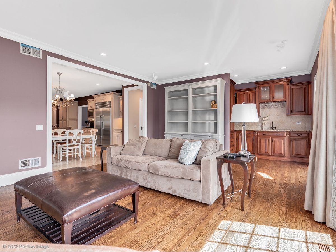
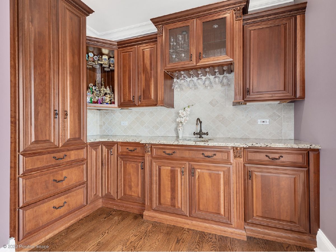
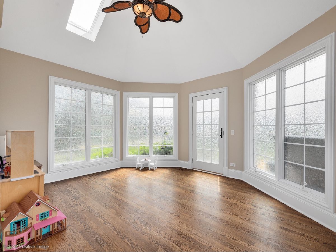
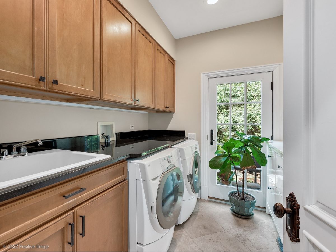
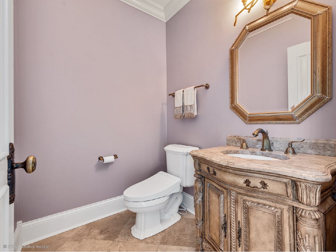
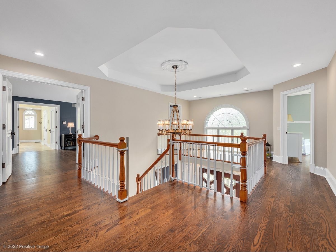
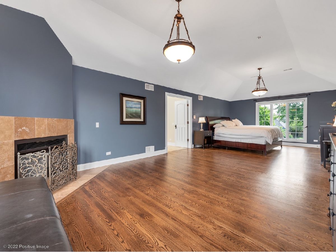
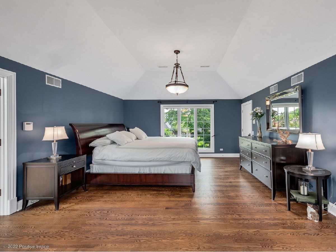
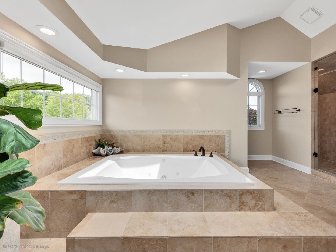
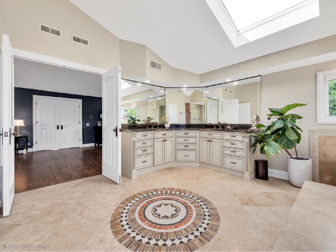
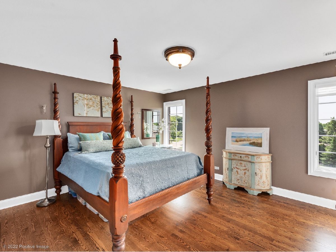
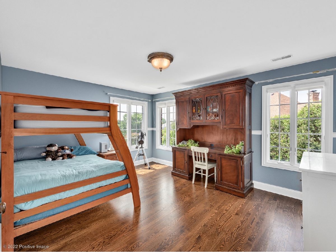
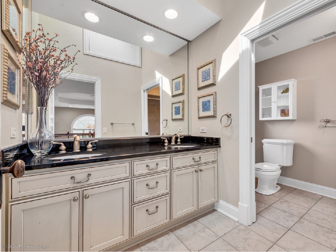
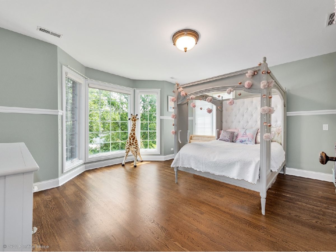
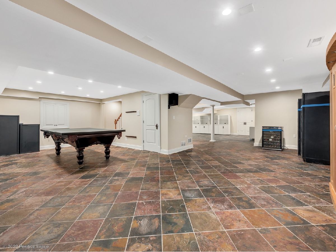
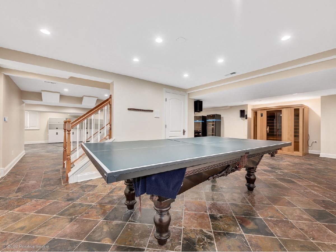
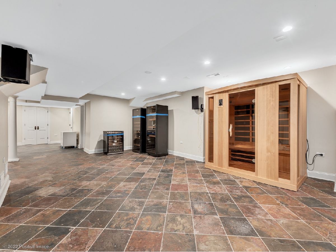
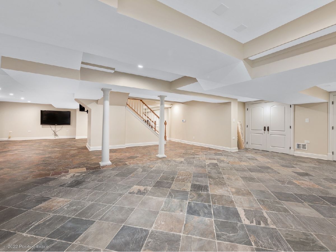
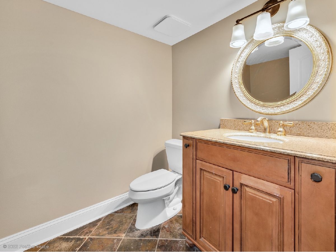
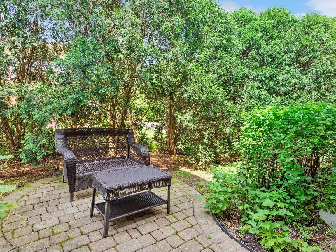
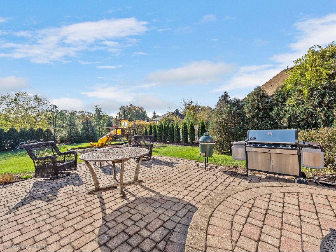
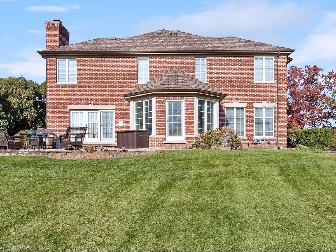
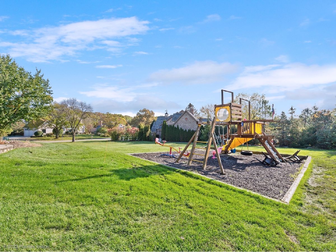
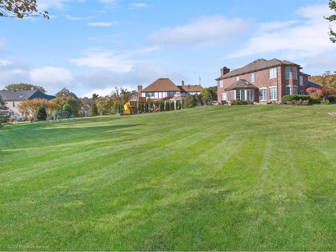
Room Specifics
Total Bedrooms: 4
Bedrooms Above Ground: 4
Bedrooms Below Ground: 0
Dimensions: —
Floor Type: —
Dimensions: —
Floor Type: —
Dimensions: —
Floor Type: —
Full Bathrooms: 4
Bathroom Amenities: Whirlpool,Separate Shower,Double Sink
Bathroom in Basement: 1
Rooms: —
Basement Description: Finished
Other Specifics
| 3 | |
| — | |
| Asphalt | |
| — | |
| — | |
| 75X150 | |
| — | |
| — | |
| — | |
| — | |
| Not in DB | |
| — | |
| — | |
| — | |
| — |
Tax History
| Year | Property Taxes |
|---|---|
| 2022 | $12,815 |
Contact Agent
Nearby Similar Homes
Nearby Sold Comparables
Contact Agent
Listing Provided By
Dream Town Realty




