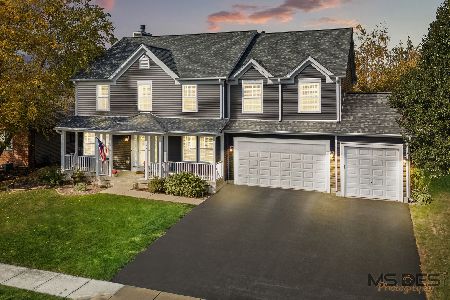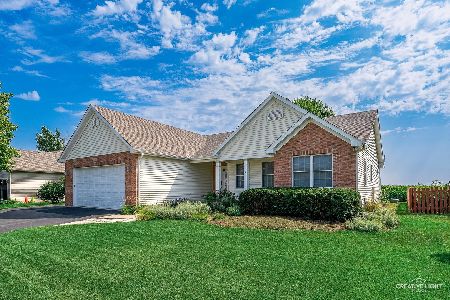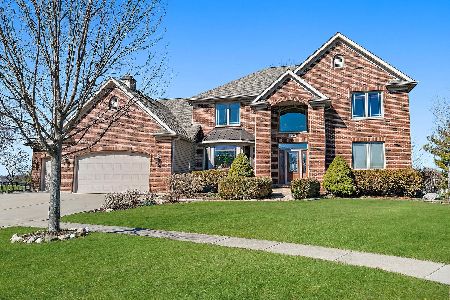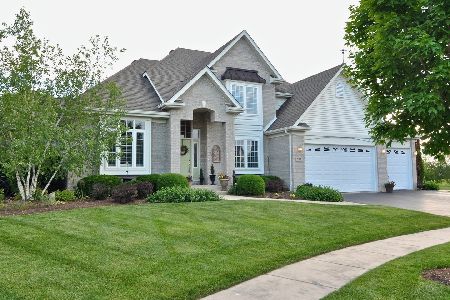321 Eli Barnes Court, Sycamore, Illinois 60178
$475,000
|
Sold
|
|
| Status: | Closed |
| Sqft: | 3,018 |
| Cost/Sqft: | $162 |
| Beds: | 4 |
| Baths: | 5 |
| Year Built: | 2002 |
| Property Taxes: | $12,005 |
| Days On Market: | 1619 |
| Lot Size: | 0,34 |
Description
Luxury Waterfront Estate in Sycamore's Heron Creek Subdivision! Beautiful custom built (original built builder's home) with desirable 1st Floor Master Plan! This home includes over 4000 finished sqft of living w/6 bedrooms, 4.5 baths, and a full finished look-out basement. First floor greets you with a 2-story grand entrance, formal dining room and private office w/french doors. Convenient 1st floor master suite w/spa-like bath, dual vanities w/granite tops, shower, jacuzzi tub and walk-in closet. The great room showcases a 2-story/vaulted height ceiling w/lofted walkway above, double-sided fireplace and panoramic views of the well landscaped backyard, freshly stained deck w/double-entrance stairs, stamped concrete patio w/hot-tub (2017) and natural gas hook-up for future grill along w/natural gas generator (already installed) Gourmet kitchen features custom cabinets, granite countertops, double oven, cook-top (currently electric w/gas hook-up available), breakfast bar, under cabinet lighting, dual-sided fireplace and eat-in area table space w/bay window. Durable hardwood floors (throughout most of main level), ceramic tile, trim detail/crown molding accents, updated lighting and 1st floor laundry (2nd laundry room in bsmt) and mudroom. The 2nd floor living space offers 3 bedrooms w/spacious walk-closets, 1 bedroom w/private bath and the other 2 bedrooms share a jack & jill bath. Full-finished basement has look-out windows, plenty of natural light, 9' ceilings, 2 bedrooms w/walk-in closets, 2nd great room/recreational space, full bath, 2nd laundry room and storage room. New roof, gutters and down spouts 2020! Dual zoned HVAC w/newer furnace and a/c unit (2017). Book your showing today for this quality built home w/waterfront lot situated in a cul-de-sac location with unbelievable views!
Property Specifics
| Single Family | |
| — | |
| — | |
| 2002 | |
| Full,English | |
| — | |
| Yes | |
| 0.34 |
| De Kalb | |
| Heron Creek | |
| 309 / Annual | |
| Other | |
| Public | |
| Public Sewer | |
| 11131325 | |
| 0621377033 |
Property History
| DATE: | EVENT: | PRICE: | SOURCE: |
|---|---|---|---|
| 4 Dec, 2015 | Sold | $380,000 | MRED MLS |
| 1 Oct, 2015 | Under contract | $393,500 | MRED MLS |
| — | Last price change | $398,500 | MRED MLS |
| 19 May, 2015 | Listed for sale | $414,900 | MRED MLS |
| 26 Aug, 2021 | Sold | $475,000 | MRED MLS |
| 29 Jun, 2021 | Under contract | $489,000 | MRED MLS |
| 22 Jun, 2021 | Listed for sale | $489,000 | MRED MLS |
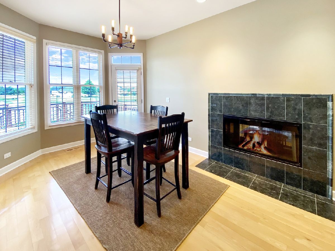
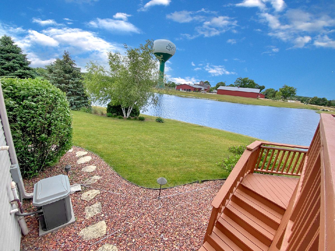
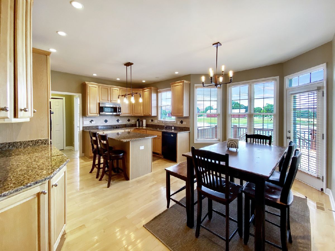
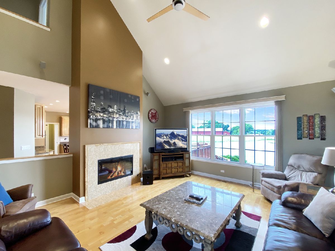
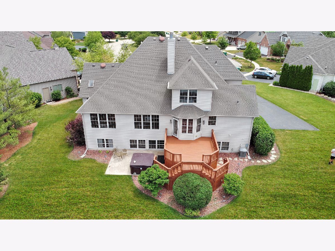
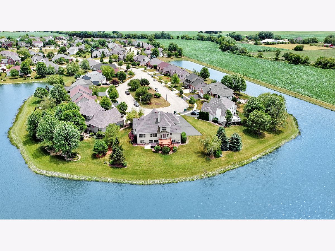
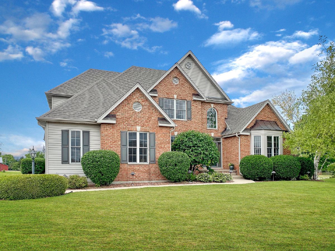
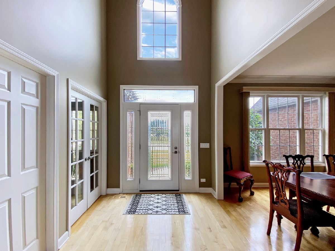
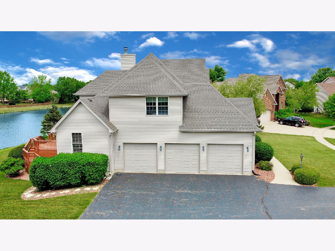
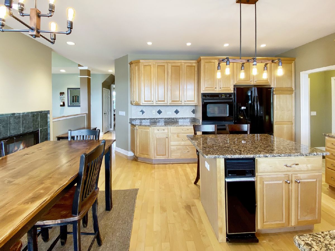
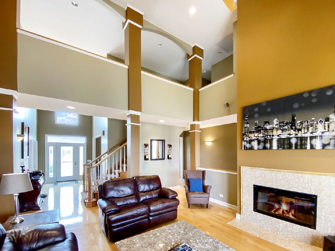
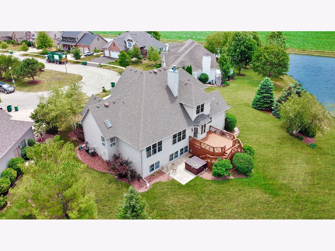
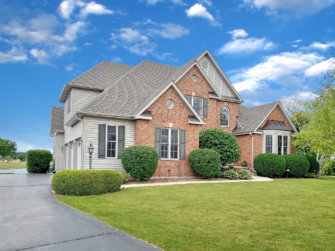
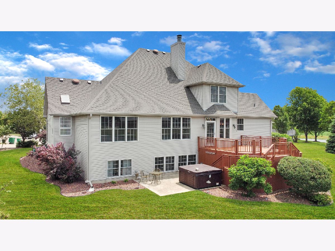
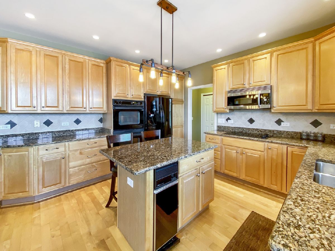
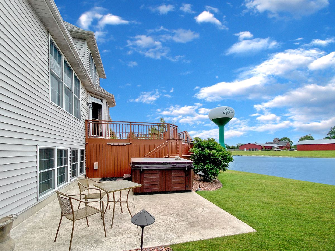
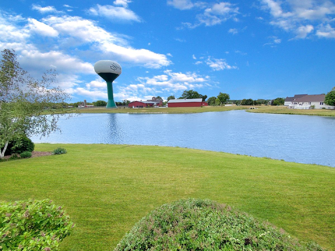
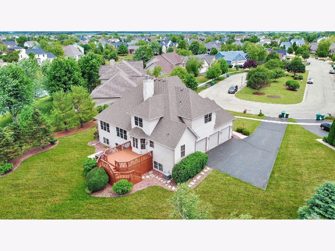
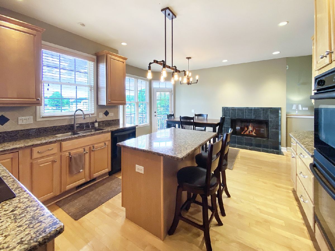
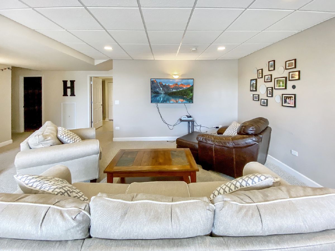
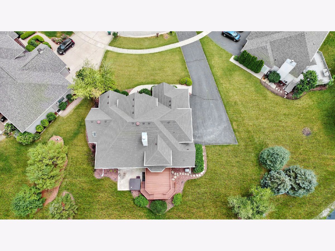
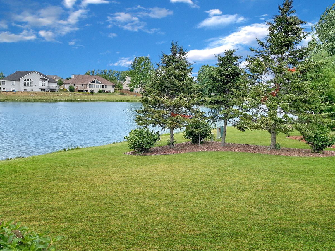
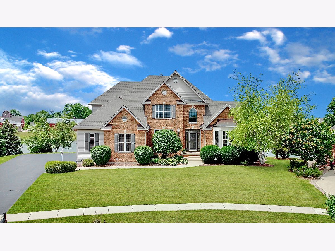
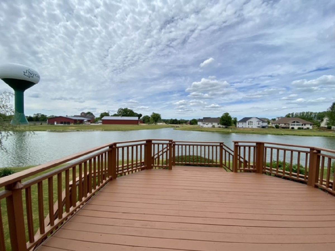
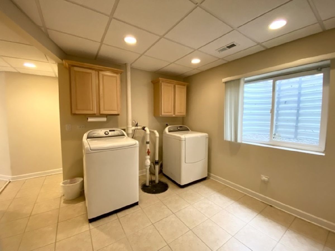
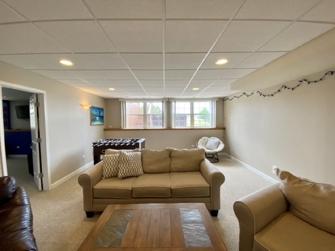
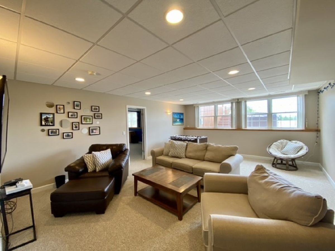
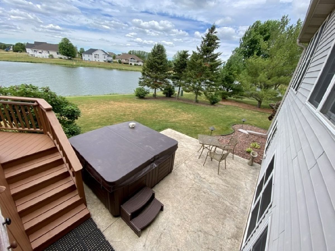
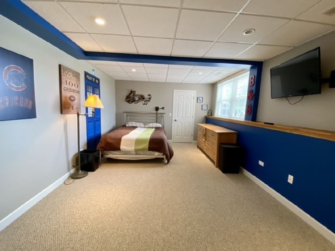
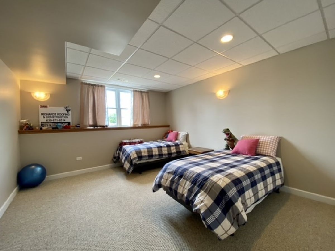
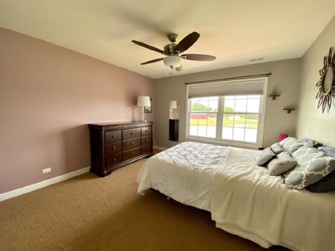
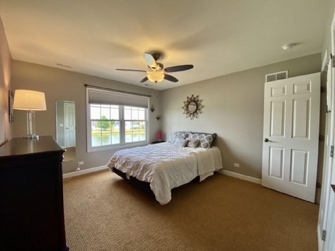
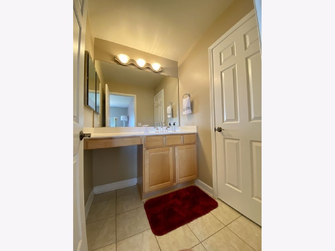
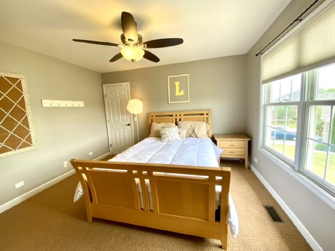
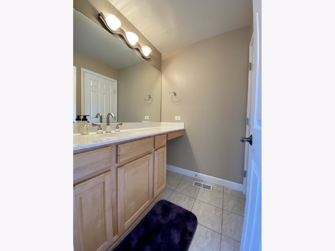
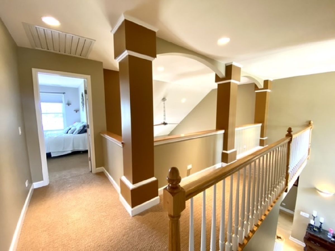
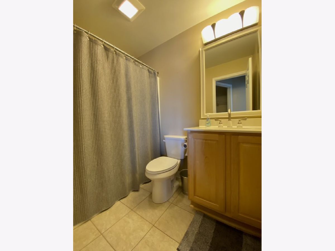
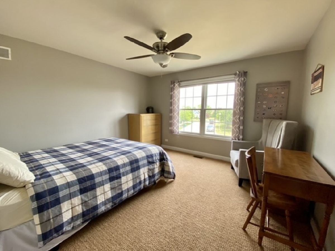
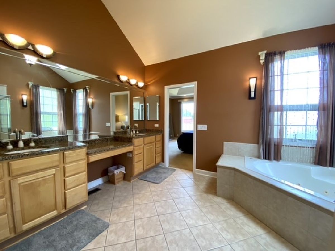
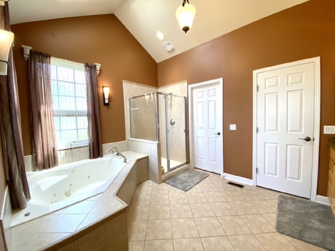
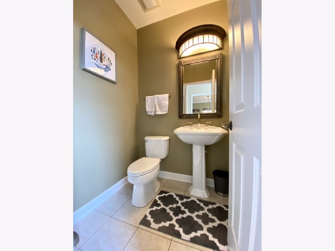
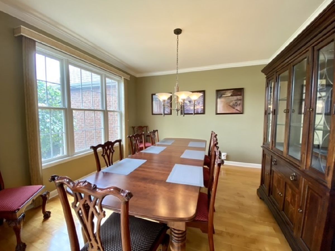
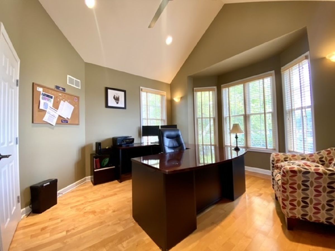
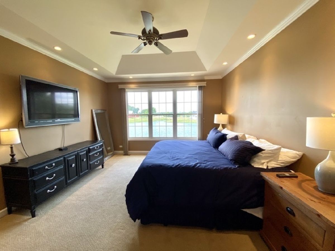
Room Specifics
Total Bedrooms: 6
Bedrooms Above Ground: 4
Bedrooms Below Ground: 2
Dimensions: —
Floor Type: Carpet
Dimensions: —
Floor Type: Carpet
Dimensions: —
Floor Type: Carpet
Dimensions: —
Floor Type: —
Dimensions: —
Floor Type: —
Full Bathrooms: 5
Bathroom Amenities: Whirlpool,Separate Shower,Double Sink
Bathroom in Basement: 1
Rooms: Bedroom 5,Bedroom 6,Office,Foyer,Mud Room,Utility Room-Lower Level,Storage,Eating Area
Basement Description: Finished,Lookout,9 ft + pour,Rec/Family Area,Storage Space
Other Specifics
| 3 | |
| — | |
| Asphalt | |
| Deck, Patio, Hot Tub, Stamped Concrete Patio | |
| Cul-De-Sac,Pond(s) | |
| 39X14X18.57X137.61X90.76X5 | |
| — | |
| Full | |
| Vaulted/Cathedral Ceilings, Hardwood Floors, First Floor Bedroom, First Floor Laundry, First Floor Full Bath | |
| Double Oven, Microwave, Dishwasher, Refrigerator, Washer, Dryer, Disposal, Trash Compactor, Water Softener Rented | |
| Not in DB | |
| Park, Lake, Curbs, Sidewalks, Street Lights, Street Paved | |
| — | |
| — | |
| Double Sided, Gas Log, Gas Starter |
Tax History
| Year | Property Taxes |
|---|---|
| 2015 | $9,319 |
| 2021 | $12,005 |
Contact Agent
Nearby Similar Homes
Nearby Sold Comparables
Contact Agent
Listing Provided By
American Realty

