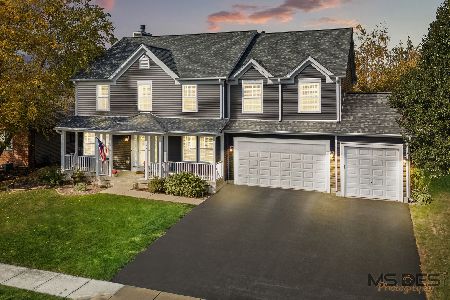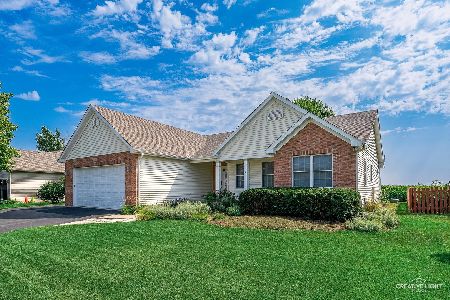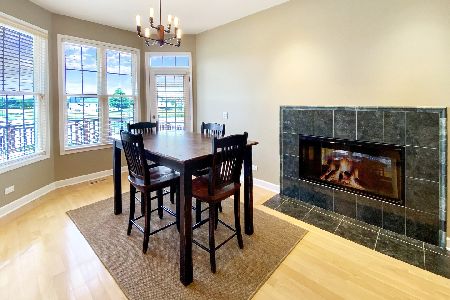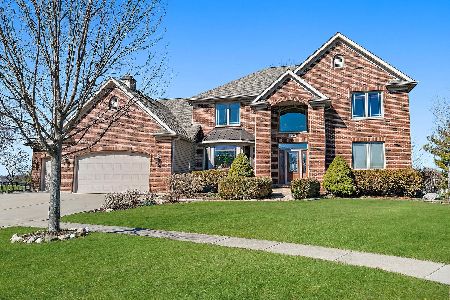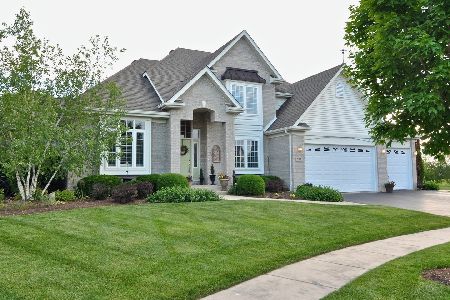321 Eli Barnes Court, Sycamore, Illinois 60178
$380,000
|
Sold
|
|
| Status: | Closed |
| Sqft: | 3,150 |
| Cost/Sqft: | $125 |
| Beds: | 5 |
| Baths: | 4 |
| Year Built: | 2002 |
| Property Taxes: | $9,319 |
| Days On Market: | 3846 |
| Lot Size: | 0,34 |
Description
Custom built 5 BR, 4.5 bath home located on 1/3 acre waterfront lot. Over 4500 sq ft with fin bsmt. First floor features 2-story Family Room with see-thru fireplace and maple HW floor, Kitchen with built-in double oven, cooktop, granite counters, large breakfast area and maple HW floor, Master Bedroom with walk-in closet and large Master Bath with granite counters & whirlpool tub, Office with bay window and maple HW floor, Dining room with maple HW floor, Mudroom and Laundry Room with ceramic floor. Second floor boasts 3 Bedrooms, including a Princess Suite with full bath and walk-in closet and 2 additional Bedrooms that share a Jack-n-Jill bath, both with walk-in closets. Finished 9' Lookout Basement with windows, large family room/rec room, 5th Bedroom with walk-in closet, Full Bath, Laundry Room and plenty of storage space. Oversized extra wide and tall 3-car garage, cedar deck with storage underneath, concrete patio, natural gas grill, electronic dog fence, natural gas generator.
Property Specifics
| Single Family | |
| — | |
| — | |
| 2002 | |
| Full,English | |
| — | |
| Yes | |
| 0.34 |
| De Kalb | |
| — | |
| 309 / Annual | |
| None | |
| Public | |
| Public Sewer | |
| 08927716 | |
| 0621377033 |
Property History
| DATE: | EVENT: | PRICE: | SOURCE: |
|---|---|---|---|
| 4 Dec, 2015 | Sold | $380,000 | MRED MLS |
| 1 Oct, 2015 | Under contract | $393,500 | MRED MLS |
| — | Last price change | $398,500 | MRED MLS |
| 19 May, 2015 | Listed for sale | $414,900 | MRED MLS |
| 26 Aug, 2021 | Sold | $475,000 | MRED MLS |
| 29 Jun, 2021 | Under contract | $489,000 | MRED MLS |
| 22 Jun, 2021 | Listed for sale | $489,000 | MRED MLS |
Room Specifics
Total Bedrooms: 5
Bedrooms Above Ground: 5
Bedrooms Below Ground: 0
Dimensions: —
Floor Type: Carpet
Dimensions: —
Floor Type: Carpet
Dimensions: —
Floor Type: Carpet
Dimensions: —
Floor Type: —
Full Bathrooms: 4
Bathroom Amenities: Whirlpool,Separate Shower,Double Sink
Bathroom in Basement: 1
Rooms: Bedroom 5,Mud Room,Office,Recreation Room,Utility Room-Lower Level
Basement Description: Finished
Other Specifics
| 3 | |
| Concrete Perimeter | |
| Asphalt | |
| Deck, Porch, Stamped Concrete Patio | |
| Cul-De-Sac,Pond(s) | |
| IRREGULAR | |
| — | |
| Full | |
| Vaulted/Cathedral Ceilings, Skylight(s), Hardwood Floors, First Floor Bedroom, First Floor Laundry, First Floor Full Bath | |
| Double Oven, Microwave, Dishwasher, Refrigerator, Washer, Dryer, Disposal, Trash Compactor | |
| Not in DB | |
| — | |
| — | |
| — | |
| Double Sided, Gas Log, Gas Starter |
Tax History
| Year | Property Taxes |
|---|---|
| 2015 | $9,319 |
| 2021 | $12,005 |
Contact Agent
Nearby Similar Homes
Nearby Sold Comparables
Contact Agent
Listing Provided By
RE/MAX Experience

